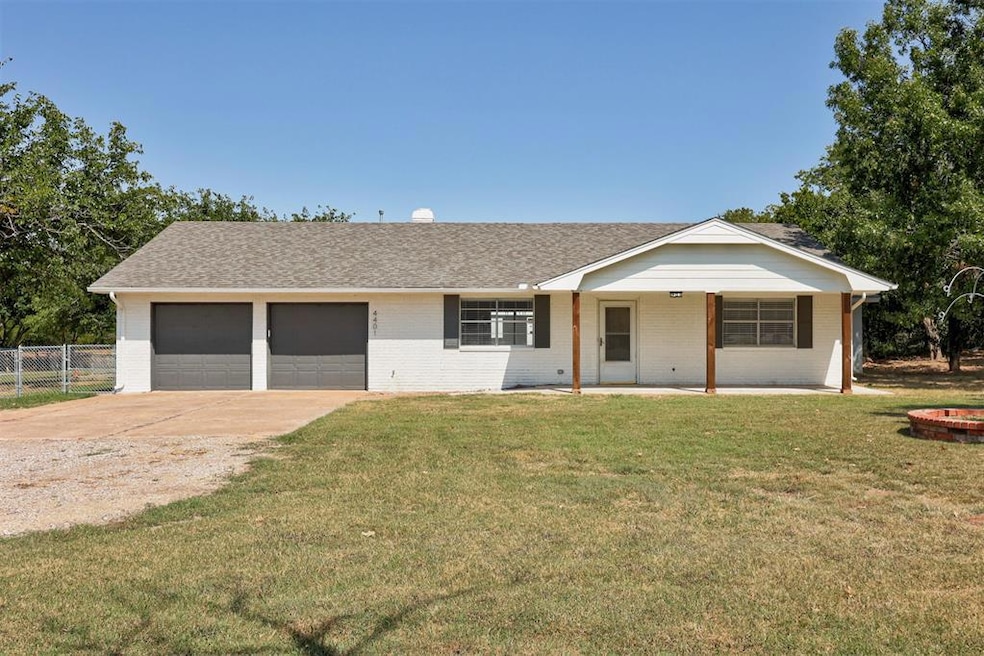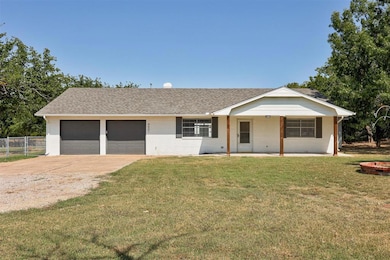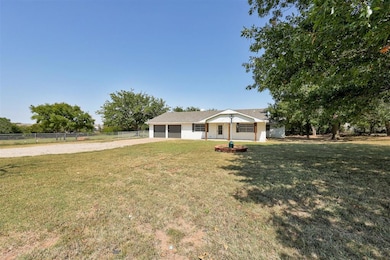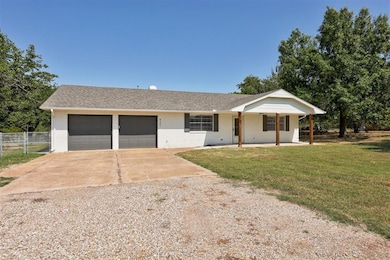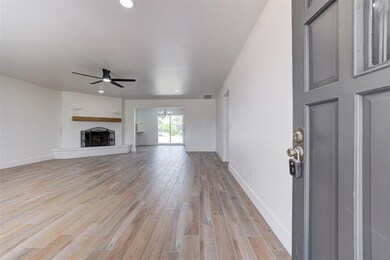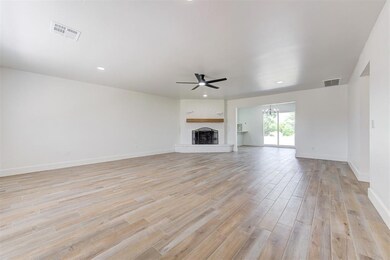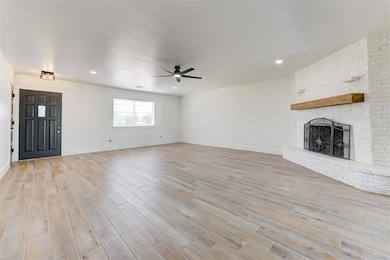4401 SE 139th St Oklahoma City, OK 73165
Estimated payment $2,637/month
Highlights
- Traditional Architecture
- Covered Patio or Porch
- Double Oven
- Heritage Trails Elementary School Rated A
- Walk-In Pantry
- 2 Car Attached Garage
About This Home
Incredibly rare 2-acre property located in the heart of Moore! This beautiful home was completely remodeled in 2023 by professional home builder, Guardian Homes. Updates include all-new HVAC, flooring, paint, appliances, hardware, lighting, aerobic septic, cabinets, and plumbing fixtures. A brand-new addition was added, featuring a spacious laundry room and an impressive primary suite with a luxurious bathroom that includes a walk-in shower, soaking tub, double vanities, and an oversized walk-in closet with built-in dresser and abundant hanging space. The kitchen now offers a new walk-in pantry and brand-new stainless steel appliances, including a gas double oven, dishwasher, and built-in microwave. The existing built-in dining hutch was beautifully refurbished with new cabinet doors and hardware, maintaining its original charm. The large living room feels open and inviting with new can lighting and a cozy wood-burning fireplace. Additional updates include an expanded east wing featuring an additional bedroom with dual closets and a built-in desk. Outside, the 32x40 shop offers fully concreted flooring, including a new concrete pad added to the north side. The roof on both the home and shop was replaced in March 2022, with new shingles added to accommodate the west and east additions. This stunning remodel perfectly blends modern upgrades with timeless character—all on a rare 2-acre property in a prime Moore location.
Home Details
Home Type
- Single Family
Est. Annual Taxes
- $3,566
Year Built
- Built in 1972
Lot Details
- 2 Acre Lot
- South Facing Home
- Chain Link Fence
- Interior Lot
Parking
- 2 Car Attached Garage
- Garage Door Opener
- Gravel Driveway
Home Design
- Traditional Architecture
- Brick Exterior Construction
- Slab Foundation
- Composition Roof
Interior Spaces
- 2,248 Sq Ft Home
- 1-Story Property
- Ceiling Fan
- Wood Burning Fireplace
- Window Treatments
- Inside Utility
- Laundry Room
- Fire and Smoke Detector
Kitchen
- Walk-In Pantry
- Double Oven
- Gas Oven
- Gas Range
- Free-Standing Range
- Microwave
- Dishwasher
- Disposal
Flooring
- Carpet
- Tile
Bedrooms and Bathrooms
- 4 Bedrooms
- 2 Full Bathrooms
- Soaking Tub
Outdoor Features
- Covered Patio or Porch
- Outbuilding
- Rain Gutters
Schools
- Heritage Trails Elementary School
- Highland East JHS Middle School
- Moore High School
Utilities
- Central Heating and Cooling System
- Well
- High Speed Internet
Map
Home Values in the Area
Average Home Value in this Area
Tax History
| Year | Tax Paid | Tax Assessment Tax Assessment Total Assessment is a certain percentage of the fair market value that is determined by local assessors to be the total taxable value of land and additions on the property. | Land | Improvement |
|---|---|---|---|---|
| 2024 | $3,566 | $29,296 | $2,032 | $27,264 |
| 2023 | $4,147 | $33,918 | $8,998 | $24,920 |
| 2022 | $1,885 | $16,227 | $7,200 | $9,027 |
| 2021 | $1,838 | $15,863 | $7,038 | $8,825 |
| 2020 | $1,786 | $15,401 | $6,833 | $8,568 |
| 2016 | $1,629 | $13,683 | $6,071 | $7,612 |
Property History
| Date | Event | Price | List to Sale | Price per Sq Ft | Prior Sale |
|---|---|---|---|---|---|
| 11/14/2025 11/14/25 | For Sale | $444,000 | +32.5% | $198 / Sq Ft | |
| 06/13/2022 06/13/22 | Sold | $335,000 | 0.0% | $202 / Sq Ft | View Prior Sale |
| 04/30/2022 04/30/22 | Pending | -- | -- | -- | |
| 04/28/2022 04/28/22 | For Sale | $335,000 | -- | $202 / Sq Ft |
Purchase History
| Date | Type | Sale Price | Title Company |
|---|---|---|---|
| Warranty Deed | $235,000 | Chicago Title | |
| Warranty Deed | $335,000 | Chicago Title | |
| Interfamily Deed Transfer | -- | None Available | |
| Interfamily Deed Transfer | -- | None Available | |
| Quit Claim Deed | -- | None Available |
Mortgage History
| Date | Status | Loan Amount | Loan Type |
|---|---|---|---|
| Open | $223,250 | New Conventional | |
| Previous Owner | $382,500 | Construction |
Source: MLSOK
MLS Number: 1201449
APN: R0064459
- 4400 SE 139th St
- 0 S Sunnylane and Se 139th Unit 1187357
- 4620 SE 139th St
- 1108 Samantha Ln
- 2804 SE 8th St
- 2636 SE 7th St
- 2625 SE 8th St
- 1126 Jacob Dr
- 1013 Kelsi Dr
- 1105 Kelsi Dr
- 2621 SE 5th St
- 1336 Brice Dr
- 2433 SE 12th St
- 2017 Edgewater Dr
- 1308 Anns Place
- 2800 Cedar Creek Dr
- 2713 Pebble Creek St
- 1004 Ashwood Ln
- 2113 SE 8th St
- 1009 Ashwood Ln
- 2632 SE 7th St
- 1112 Bryan Dr
- 2005 SE 7th Ct
- 913 Renita Way
- 2100 NE 4th St
- 628 Allison Ln
- 1408 SE 8th St
- 2108 NE 9th St
- 1405 SE 16th St
- 1609 NE 4th St
- 913 Elm Creek Dr
- 1112 SE 14th St
- 108 S English Dr
- 1012 SE 8th St
- 501 S Bouziden Dr
- 501 N Ramblin Oaks Dr
- 613 N Ramblin Oaks Dr
- 1125 N Patterson Dr
- 2604 Southern Hills Dr
- 1204 Summerhill Dr
