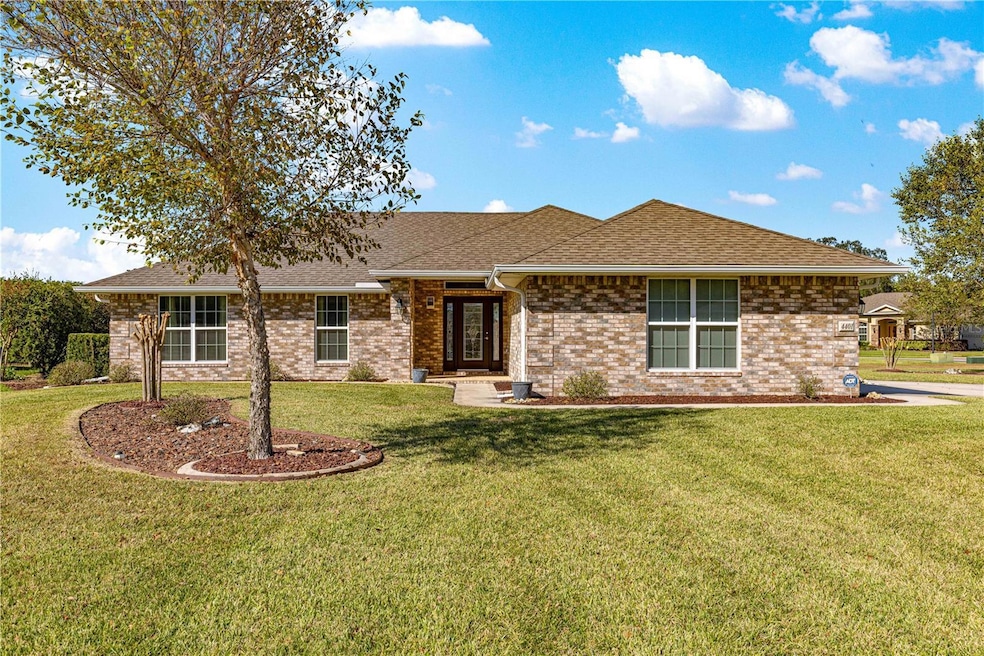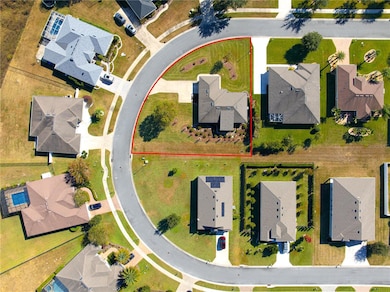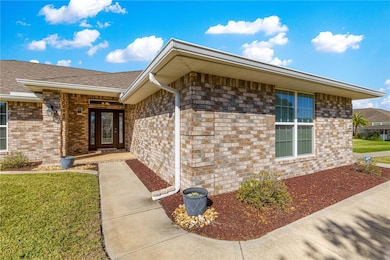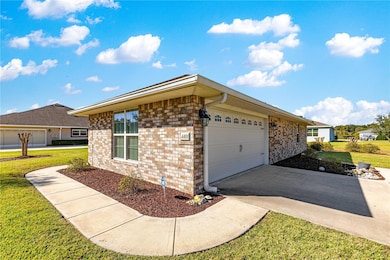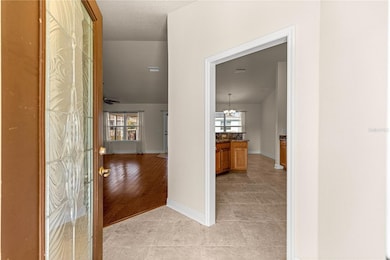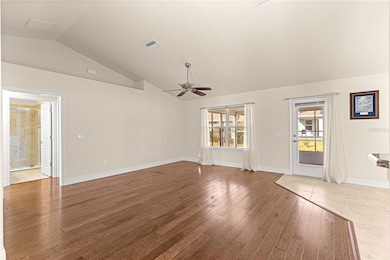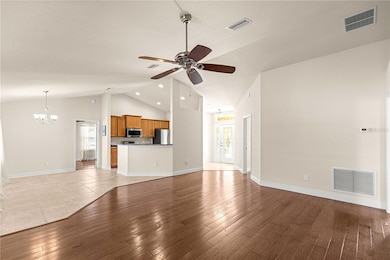4401 SW 62nd Loop Ocala, FL 34474
Southwest Ocala NeighborhoodEstimated payment $2,160/month
Highlights
- Gated Community
- Wood Flooring
- 2 Car Attached Garage
- Cathedral Ceiling
- Corner Lot
- Living Room
About This Home
Welcome to this beautifully maintained 4-bedroom, 2-bath brick home located in the desirable gated community of Heathbrook Preserve. Situated on a spacious corner lot, this property features great curb appeal, custom landscaping with curbing, and a convenient side-entry garage. Inside you’ll find an inviting semi-open layout with vaulted ceilings, hand-scraped hickory wood flooring in the main areas, and tile in the wet spaces. The kitchen offers a breakfast bar, Samsung stainless steel appliances, and a pantry for extra storage. The split bedroom plan provides privacy, and the primary suite includes a walk-in closet, linen closet, dual vanities, a tiled walk-in shower, and private water closet. Additional features include an interior laundry room with LG washer and dryer and a whole-house Kinetico water system for added peace of mind, ceiling fans in all rooms and gutters. Enjoy outdoor living on the new enclosed lanai overlooking the beautifully low maintenance landscaped backyard, perfect for relaxing or entertaining. Located in a top-rated school district and close to shopping, dining, medical facilities, the World Equestrian Center, and I-75. Golf-cart access to Publix and Market Street at Heathbrook adds extra convenience to everyday living. Truly move-in ready and a fantastic place to call home! Schedule your private tour today!
Listing Agent
RE/MAX ALLSTARS REALTY Brokerage Phone: 352-484-0155 License #3263372 Listed on: 11/16/2025

Home Details
Home Type
- Single Family
Est. Annual Taxes
- $2,914
Year Built
- Built in 2016
Lot Details
- 0.3 Acre Lot
- Lot Dimensions are 118x110
- East Facing Home
- Corner Lot
- Property is zoned PUD
HOA Fees
- $67 Monthly HOA Fees
Parking
- 2 Car Attached Garage
Home Design
- Brick Exterior Construction
- Slab Foundation
- Shingle Roof
Interior Spaces
- 1,783 Sq Ft Home
- 1-Story Property
- Cathedral Ceiling
- Ceiling Fan
- Living Room
Kitchen
- Range
- Microwave
- Dishwasher
Flooring
- Wood
- Tile
Bedrooms and Bathrooms
- 4 Bedrooms
- 2 Full Bathrooms
Laundry
- Laundry Room
- Dryer
- Washer
Outdoor Features
- Exterior Lighting
- Rain Gutters
Utilities
- Central Heating and Cooling System
Listing and Financial Details
- Visit Down Payment Resource Website
- Tax Lot 201
- Assessor Parcel Number 2389-300-201
Community Details
Overview
- Rebecca Mccray Association, Phone Number (352) 812-8086
- Preserve/Heath Brook Ph 1 Subdivision
Security
- Gated Community
Map
Home Values in the Area
Average Home Value in this Area
Tax History
| Year | Tax Paid | Tax Assessment Tax Assessment Total Assessment is a certain percentage of the fair market value that is determined by local assessors to be the total taxable value of land and additions on the property. | Land | Improvement |
|---|---|---|---|---|
| 2025 | $4,797 | $258,606 | $45,000 | $213,606 |
| 2024 | $2,914 | $192,278 | -- | -- |
| 2023 | $2,836 | $186,678 | $0 | $0 |
| 2022 | $2,671 | $181,241 | $0 | $0 |
| 2021 | $2,659 | $175,962 | $0 | $0 |
| 2020 | $2,430 | $173,533 | $0 | $0 |
| 2019 | $2,384 | $169,631 | $0 | $0 |
| 2018 | $2,295 | $166,468 | $0 | $0 |
| 2017 | $2,272 | $163,044 | $0 | $0 |
| 2016 | $436 | $19,800 | $0 | $0 |
| 2015 | $343 | $18,000 | $0 | $0 |
| 2014 | $319 | $18,000 | $0 | $0 |
Property History
| Date | Event | Price | List to Sale | Price per Sq Ft | Prior Sale |
|---|---|---|---|---|---|
| 02/03/2026 02/03/26 | Price Changed | $359,000 | -6.8% | $201 / Sq Ft | |
| 11/16/2025 11/16/25 | For Sale | $385,000 | +13.2% | $216 / Sq Ft | |
| 01/16/2025 01/16/25 | Sold | $340,000 | -8.1% | $191 / Sq Ft | View Prior Sale |
| 12/12/2024 12/12/24 | Pending | -- | -- | -- | |
| 10/20/2024 10/20/24 | Price Changed | $369,900 | 0.0% | $207 / Sq Ft | |
| 08/19/2024 08/19/24 | Price Changed | $370,000 | -2.6% | $208 / Sq Ft | |
| 02/21/2024 02/21/24 | For Sale | $379,900 | +72.0% | $213 / Sq Ft | |
| 03/31/2016 03/31/16 | Sold | $220,900 | 0.0% | $126 / Sq Ft | View Prior Sale |
| 02/29/2016 02/29/16 | Pending | -- | -- | -- | |
| 02/29/2016 02/29/16 | For Sale | $220,900 | -- | $126 / Sq Ft |
Purchase History
| Date | Type | Sale Price | Title Company |
|---|---|---|---|
| Special Warranty Deed | $2,838,037 | Dhi Title | |
| Warranty Deed | $340,000 | Affiliated Title Of Central Fl | |
| Special Warranty Deed | $220,900 | Paramount Title |
Mortgage History
| Date | Status | Loan Amount | Loan Type |
|---|---|---|---|
| Previous Owner | $306,000 | New Conventional | |
| Previous Owner | $100,000 | Commercial |
Source: Stellar MLS
MLS Number: OM713619
APN: 2389-300-201
- 4451 SW 62nd Loop
- 4261 SW 62nd Loop
- 4308 SW 63rd St
- 4417 SW 65th Place
- 6429 SW 45th Ave
- 4725 SW 62nd St
- 5596 SW 43rd Ct
- 5563 SW 43rd Ct
- 4710 SW 65th Place
- 4718 SW 65th Place
- 4035 SW 54th Street Rd
- 3963 SW 54th Street Rd
- 4157 SW 54th Street Rd
- 5655 SW 50th Ave
- 5393 SW 41st Ct
- 5649 SW 50th Ave
- 5389 SW 41st Ct
- 5716 SW 50th Ave
- 5385 SW 41st Ct
- 4280 SW 52nd Lane Rd
- 6248 SW 48th Ave
- 5563 SW 43rd Ct
- 4987 SW 63rd Loop
- 4940 SW 63rd Loop
- 4251 SW 53rd Lane Rd
- 5697 SW 49th Rd
- 5101 SW 60th Street Rd
- 4535 SW 54th Street Rd
- 4900 SW 46th Ct
- 4850 SW 40th Ave
- 4820 SW 48th Ave
- 4428 SW 49th Ave
- 4478 SW 49th Ave
- 4891 SW 45th St
- 4194 SW 47th Ct
- 4962 SW 45th Cir
- 4953 SW 45th Cir
- 4950 SW 81st Loop
- 8283 SW 42nd Cir
- 7214 SW 57th St
Ask me questions while you tour the home.
