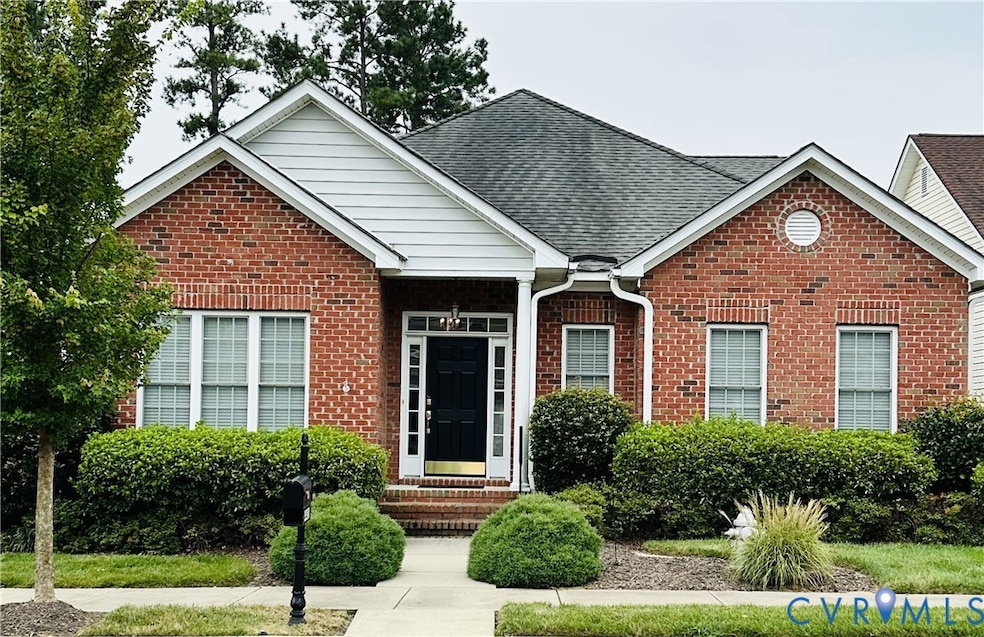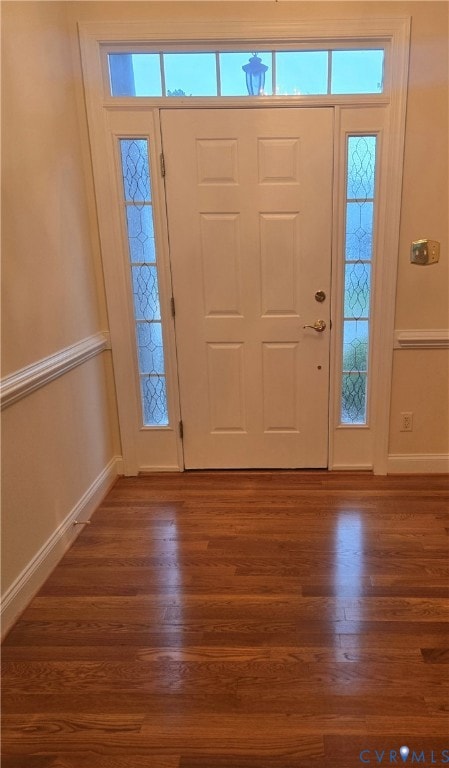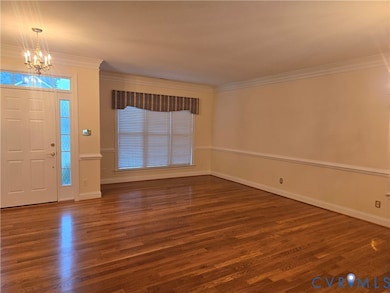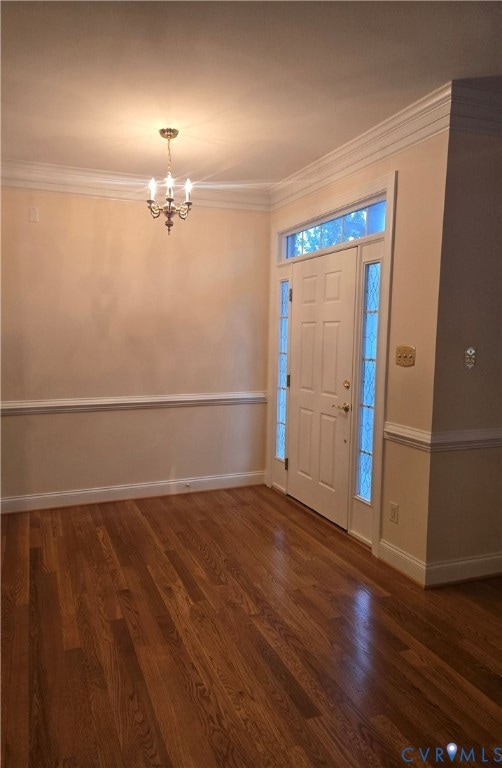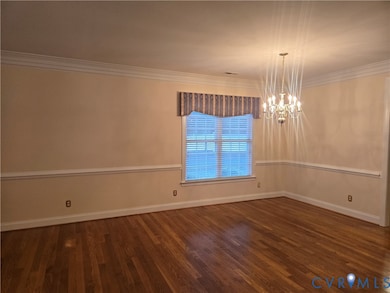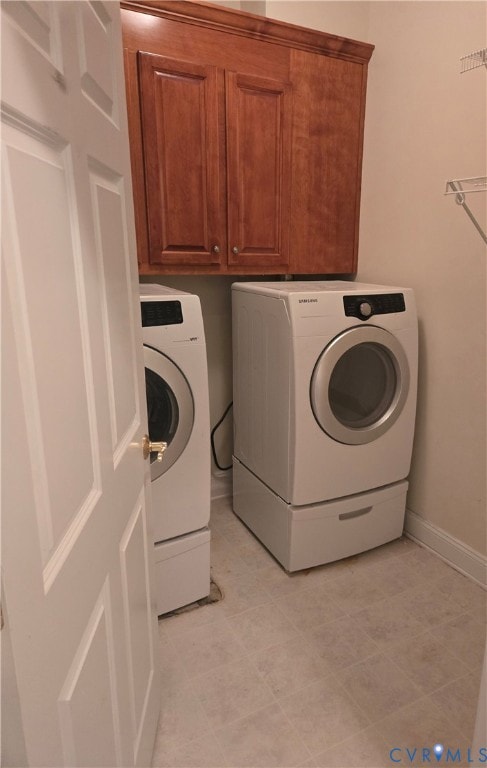4401 Village Garden Cir Chester, VA 23831
Estimated payment $2,749/month
Highlights
- Active Adult
- Separate Formal Living Room
- 2 Car Direct Access Garage
- Wood Flooring
- High Ceiling
- Rear Porch
About This Home
Gentle Reduction: All brick 1.5 story home with Owners Suite on First floor and you can walk right in from rear or garage NO STEPS. Living/room/kitchen and family room have a fresh coat of paint. Open floor plan with living and dining room features: crown molding and chair railing, hardwood floors and column. Kitchen has custom cabinets, REMOVEABLE ISLAND, pull drawers, large pantry and hardwood floors. Family room is off from kitchen with vented gas fireplace and hardwood floors. Owners suite has new carpet and large walk in closet, Master bath, custom cabinets, large ceramic tile shower, double vanity and closet. 2nd bedroom new carpet also on first floor and bathroom. Large 3rd bedroom on second floor with full bath and floored attic. The home has a lot of closets down stairs and up. The 2 car garage is in the rear with cabinets, flip gutters for convenience, storm doors, central vacuum. Microwave, dishwasher replaced 2019, Hot Water tank replaced 6/2025, Central air replaced 14 seers 3/2022 and coils replaced 3/2022. Garage is in the rear 20'4" X 20'5"HOA fee covers, lawn maintenance, irrigation system, snow removal and trash pickup. Chester Village Green has a village feel, where you can walk the sidewalks to Chester Library, Perkinson Center, drug store, restaurants, boutique shops, farmers market on Saturday. There are only 34 homes in Easy Living 55 and older area and do not come on the market often. Must see home!
Home Details
Home Type
- Single Family
Est. Annual Taxes
- $3,774
Year Built
- Built in 2005
Lot Details
- 5,924 Sq Ft Lot
- Level Lot
- Sprinkler System
- Zoning described as C3
HOA Fees
- $175 Monthly HOA Fees
Parking
- 2 Car Direct Access Garage
- Garage Door Opener
- Driveway
- Off-Street Parking
Home Design
- Brick Exterior Construction
- Slab Foundation
- Fire Rated Drywall
- Frame Construction
Interior Spaces
- 2,502 Sq Ft Home
- 1-Story Property
- Central Vacuum
- Crown Molding
- High Ceiling
- Gas Fireplace
- Insulated Doors
- Separate Formal Living Room
- Storm Doors
- Washer
Kitchen
- Eat-In Kitchen
- Electric Cooktop
- Microwave
- Dishwasher
- Kitchen Island
Flooring
- Wood
- Carpet
- Ceramic Tile
- Vinyl
Bedrooms and Bathrooms
- 3 Bedrooms
- 3 Full Bathrooms
- Double Vanity
Outdoor Features
- Patio
- Rear Porch
Schools
- Ecoff Elementary School
- Carver Middle School
- Thomas Dale High School
Utilities
- Central Air
- Heating System Uses Natural Gas
- Geothermal Heating and Cooling
- Water Heater
Listing and Financial Details
- Tax Lot 16
- Assessor Parcel Number 787-65-58-77-200-000
Community Details
Overview
- Active Adult
- Chester Village Green Subdivision
Amenities
- Common Area
Map
Home Values in the Area
Average Home Value in this Area
Tax History
| Year | Tax Paid | Tax Assessment Tax Assessment Total Assessment is a certain percentage of the fair market value that is determined by local assessors to be the total taxable value of land and additions on the property. | Land | Improvement |
|---|---|---|---|---|
| 2025 | $3,800 | $424,100 | $74,000 | $350,100 |
| 2024 | $3,800 | $408,200 | $74,000 | $334,200 |
| 2023 | $3,454 | $379,600 | $74,000 | $305,600 |
| 2022 | $3,176 | $345,200 | $63,000 | $282,200 |
| 2021 | $3,276 | $342,200 | $60,000 | $282,200 |
| 2020 | $3,069 | $323,000 | $60,000 | $263,000 |
| 2019 | $2,941 | $309,600 | $60,000 | $249,600 |
| 2018 | $2,941 | $309,600 | $60,000 | $249,600 |
| 2017 | $2,899 | $302,000 | $59,000 | $243,000 |
| 2016 | $2,899 | $302,000 | $59,000 | $243,000 |
| 2015 | $2,963 | $308,600 | $59,000 | $249,600 |
| 2014 | $2,900 | $302,100 | $59,000 | $243,100 |
Property History
| Date | Event | Price | List to Sale | Price per Sq Ft |
|---|---|---|---|---|
| 10/16/2025 10/16/25 | Price Changed | $429,000 | -4.6% | $171 / Sq Ft |
| 09/16/2025 09/16/25 | For Sale | $449,900 | -- | $180 / Sq Ft |
Purchase History
| Date | Type | Sale Price | Title Company |
|---|---|---|---|
| Warranty Deed | $311,440 | -- |
Mortgage History
| Date | Status | Loan Amount | Loan Type |
|---|---|---|---|
| Open | $100,000 | New Conventional |
Source: Central Virginia Regional MLS
MLS Number: 2526077
APN: 787-65-58-77-200-000
- 11713 Village Garden Ct
- 4301 Village Creek Dr
- 4701 Ecoff Ave
- 4831 Empire Pkwy
- 11219 Sparwood Rd
- 11325 Vulcan Ln
- 11416 Claimont Mill Dr
- 5013 Stavely Rd
- 11537 Claimont Mill Dr
- 5119 Vulcan Ct
- 4709 Perdue St
- Azalea Ranch Plan at Womack Green
- 5001 Stavely Rd
- Millcreek at Womack Green Plan at Womack Green
- Magnolia Plan at Womack Green
- 5019 Stavely Rd
- 11433 Chester Rd
- 5130 Vulcan Ct
- 11300 Ellingshire Ct
- 5142 Vulcan Ct
- 12051 Chestertowne Rd
- 11701 Chester Village Dr
- 3524 Festival Park Plaza
- 4101 Runner Loop
- 12020 Winfree St Unit 4
- 3513 Castlebury Dr
- 12605 Jolly Place
- 5701 Quiet Pine Cir
- 12112 Calgary Lp
- 11800 Lake Falls Dr
- 12000 Reserve Manor Cir
- 6850 Arbor Lake Dr
- 12300 Moores Lake Rd
- 11301 Benton Pointe Way
- 10250 Colony Village Way
- 10801 Dylans Walk Rd
- 5219 Beachmere Terrace
- 11750 Alliance Cir
- 9401 Fenestra Cir
- 14201 Harrowgate Rd
