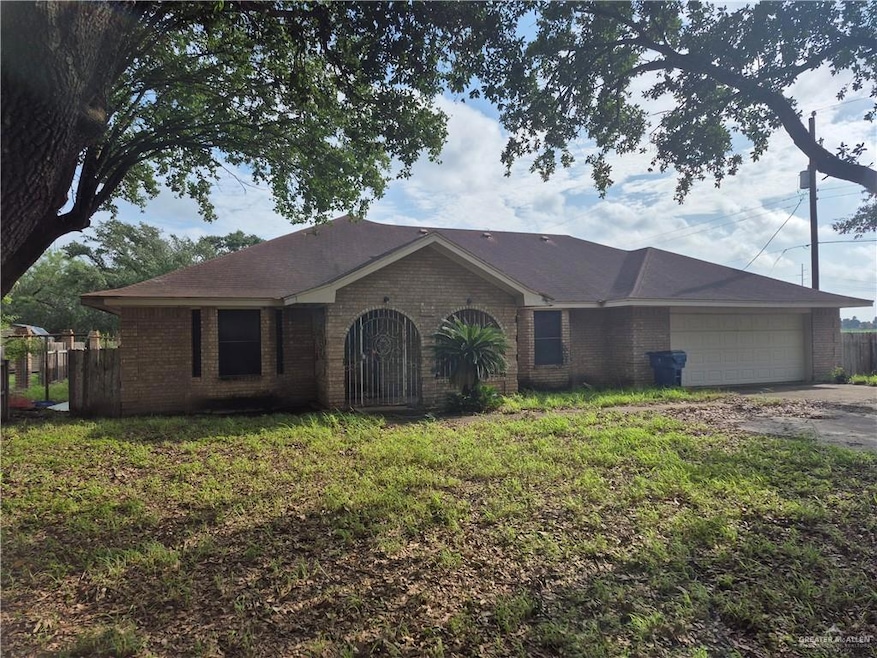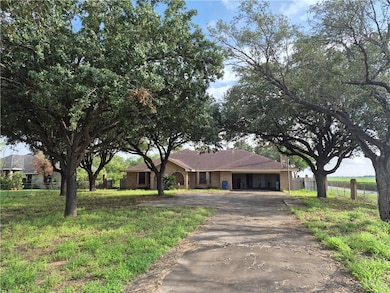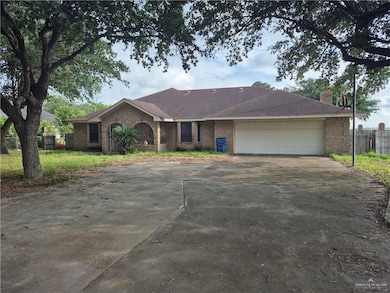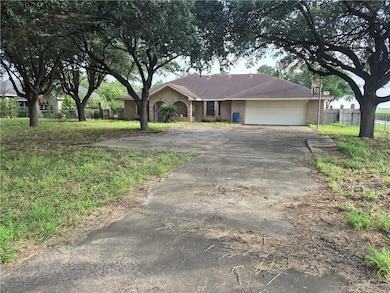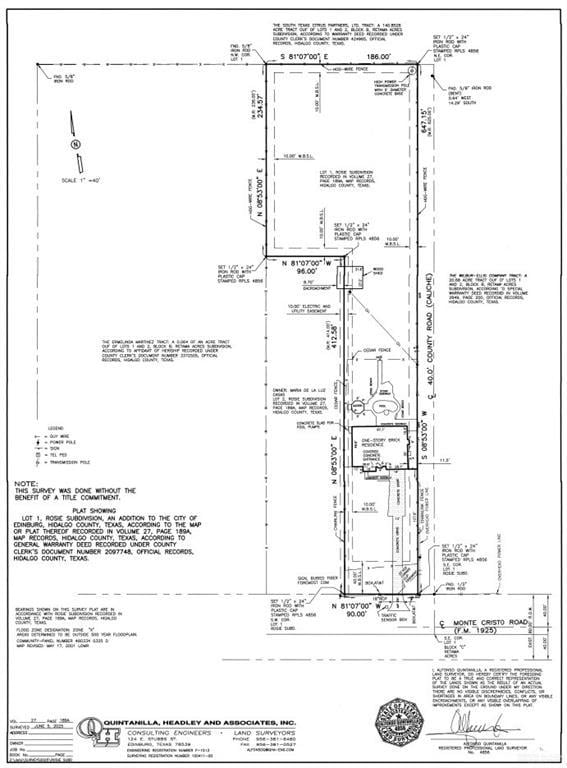
4401 W Monte Cristo Rd Edinburg, TX 78541
Estimated payment $4,790/month
Highlights
- Outdoor Pool
- High Ceiling
- Gazebo
- Mature Trees
- No HOA
- Fireplace
About This Home
Super interesting property located at the hard corner of North 10th Street and Monte Cristo Road (FM 1925)! This perfectly located property is packed with potential and would make an excellent location for a truck brokerage-like property, a busy restaurant, or any business that benefits from strong traffic and high exposure. Let your imagination run wild...picture outdoor lighting, open-air seating, and plenty of space to bring your ideas to life. Toward the back of the property, you'll find old horse corrals and small outbuildings full of character—perfect for repurposing. A side gate along North 10th provides added functionality. Renovations are currently underway, including a new metal roof, swimming pool repairs to bring it back to life and make it fully functioning, and an exterior makeover to enhance curb appeal.
The interior is going through a similar process with fresh paint and walls being removed and or modified to give it a more OPEN feeling.
Home Details
Home Type
- Single Family
Est. Annual Taxes
- $5,584
Year Built
- Built in 1987
Lot Details
- 1.81 Acre Lot
- Masonry wall
- Decorative Fence
- Mature Trees
Parking
- 2 Car Garage
- Front Facing Garage
Home Design
- Brick Exterior Construction
- Slab Foundation
- Composition Shingle Roof
Interior Spaces
- 2,272 Sq Ft Home
- 1-Story Property
- Built-In Features
- High Ceiling
- Ceiling Fan
- Fireplace
Kitchen
- Electric Range
- Laminate Countertops
Flooring
- Carpet
- Tile
Bedrooms and Bathrooms
- 3 Bedrooms
- 3 Full Bathrooms
- Shower Only
Laundry
- Laundry Room
- Washer and Dryer Hookup
Outdoor Features
- Outdoor Pool
- Gazebo
Schools
- De Zavala Elementary School
- Longoria Middle School
- Edinburg High School
Utilities
- Central Heating and Cooling System
- Electric Water Heater
Community Details
- No Home Owners Association
- Rosie Subdivision
Listing and Financial Details
- Assessor Parcel Number R418300000000100
Map
Home Values in the Area
Average Home Value in this Area
Tax History
| Year | Tax Paid | Tax Assessment Tax Assessment Total Assessment is a certain percentage of the fair market value that is determined by local assessors to be the total taxable value of land and additions on the property. | Land | Improvement |
|---|---|---|---|---|
| 2024 | $4,385 | $295,737 | -- | -- |
| 2023 | $4,798 | $268,852 | $0 | $0 |
| 2022 | $4,843 | $244,411 | $0 | $0 |
| 2021 | $4,549 | $222,192 | $137,965 | $132,639 |
| 2020 | $4,172 | $201,993 | $137,965 | $118,207 |
| 2019 | $3,981 | $183,630 | $137,965 | $102,825 |
| 2018 | $3,635 | $166,936 | $137,965 | $106,236 |
| 2017 | $3,322 | $151,760 | $48,694 | $103,066 |
| 2016 | $3,392 | $154,963 | $48,694 | $106,269 |
| 2015 | $3,194 | $156,567 | $48,694 | $107,873 |
| 2014 | $3,194 | $145,869 | $48,694 | $97,175 |
Property History
| Date | Event | Price | Change | Sq Ft Price |
|---|---|---|---|---|
| 07/02/2025 07/02/25 | For Sale | $799,900 | -- | $352 / Sq Ft |
| 06/20/2025 06/20/25 | Sold | -- | -- | -- |
| 05/13/2025 05/13/25 | Pending | -- | -- | -- |
Purchase History
| Date | Type | Sale Price | Title Company |
|---|---|---|---|
| Warranty Deed | -- | Edwards Abstract & Title | |
| Interfamily Deed Transfer | -- | None Available |
Similar Homes in Edinburg, TX
Source: Greater McAllen Association of REALTORS®
MLS Number: 474693
APN: R4183-00-000-0001-00
- 4110 W Monte Cristo Rd
- 3417 N Pablo St
- 3714 Fontana St
- 3902 N Big 5 Rd
- 3411 N Juan St
- 3709 W Monte Cristo Rd
- 3417 Belinda St
- 2904 N Alyna Ave
- 3118 N Elm St
- 2917 N Pablo St
- 4511 W Rogers Rd
- 16311 Citrus Dr
- 1700 Crimson St
- 3105 N Hoehn Rd
- 1708 Ivory St
- 13501 W Monte Cristo Rd
- 9400 W Monte Cristo Rd
- TBD W Monte Cristo Rd
- 2716 April Ave
- 2201 Antelope Canyon St
- 2917 N Pablo St Unit A
- 7708 N Seminary Rd
- 3911 Valeria St Unit 5
- 3903 Valeria St Unit 1
- 3805 Valeria St Unit 1
- 2811 Primrose Ave Unit C
- 2213 N Opal St
- 3609 Valeria St Unit 3
- 2713 Primrose Unit A 1
- 3708 Valeria St
- 3704 Valeria St Unit 1
- 2613 Larkspur Ave Unit 2
- 3713 Paola St Unit 4
- 3808 Paola St Unit 2
- 2212 N Ruby St
- 2606 Primrose Ave Unit 3
- 2602 Primrose Unit 4
- 2610 Fern Ave
- 2610 Fern Ave
- 2610 Fern Ave
