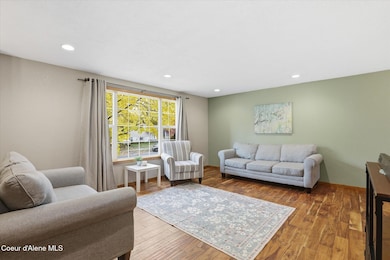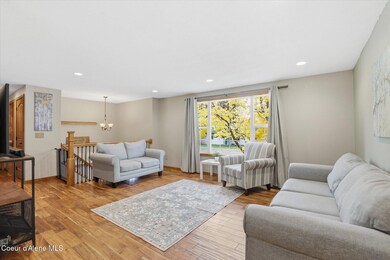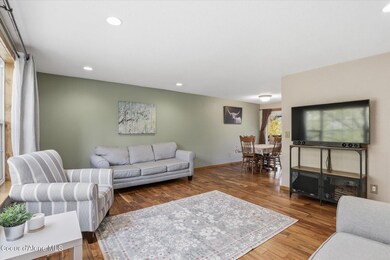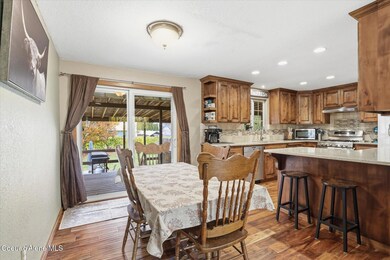4401 W Spiers Ave Coeur D Alene, ID 83815
Ramsey-Woodland NeighborhoodEstimated payment $2,964/month
Highlights
- Spa
- City View
- Lawn
- RV or Boat Parking
- Wood Flooring
- No HOA
About This Home
Welcome to this charming move-in-ready home on a generous .28-acre lot in a quiet, low-traffic Coeur d'Alene neighborhood. Fully updated kitchen featuring quartz countertops, acacia wood floors, and soft-close cabinetry—perfect for cooking and entertaining. The spacious primary bedroom offers comfort and convenience with a large walk-in closet and attached bathroom. Two inviting living areas, a cozy gas fireplace, central heating and A/C, and a radon mitigation system installed for your peace of mind. The fully fenced backyard is ideal for relaxing or hosting, complete with a covered multi-level deck, hot tub, sprinklers, garden area, and RV parking—plus plenty of room for your future shop! This beautiful home combines modern updates with outdoor space and privacy—all with no HOA!
Home Details
Home Type
- Single Family
Est. Annual Taxes
- $1,797
Year Built
- Built in 1985
Lot Details
- 0.28 Acre Lot
- Open Space
- Back Yard Fenced
- Landscaped
- Level Lot
- Open Lot
- Backyard Sprinklers
- Lawn
Property Views
- City
- Territorial
- Neighborhood
Home Design
- Split Level Home
- Concrete Foundation
- Slab Foundation
- Frame Construction
- Shingle Roof
- Composition Roof
- Plywood Siding Panel T1-11
Interior Spaces
- 1,952 Sq Ft Home
- Gas Fireplace
- Wood Flooring
- Finished Basement
- Natural lighting in basement
- Smart Thermostat
- Washer Hookup
Kitchen
- Gas Oven or Range
- Dishwasher
Bedrooms and Bathrooms
- 3 Bedrooms | 2 Main Level Bedrooms
- 2 Bathrooms
Parking
- Attached Garage
- RV or Boat Parking
Outdoor Features
- Spa
- Covered Deck
- Fire Pit
- Shed
- Rain Gutters
Utilities
- Forced Air Heating and Cooling System
- Heating System Uses Natural Gas
- Gas Available
- Gas Water Heater
Community Details
- No Home Owners Association
- Northshire Subdivision
Listing and Financial Details
- Assessor Parcel Number C65250160050
Map
Home Values in the Area
Average Home Value in this Area
Tax History
| Year | Tax Paid | Tax Assessment Tax Assessment Total Assessment is a certain percentage of the fair market value that is determined by local assessors to be the total taxable value of land and additions on the property. | Land | Improvement |
|---|---|---|---|---|
| 2025 | $1,792 | $487,648 | $190,000 | $297,648 |
| 2024 | $1,797 | $487,648 | $190,000 | $297,648 |
| 2023 | $1,797 | $541,880 | $212,750 | $329,130 |
| 2022 | $2,372 | $576,225 | $212,750 | $363,475 |
| 2021 | $1,865 | $339,365 | $115,000 | $224,365 |
| 2020 | $2,335 | $265,363 | $96,014 | $169,349 |
| 2019 | $1,600 | $246,434 | $87,285 | $159,149 |
| 2018 | $1,311 | $205,560 | $79,350 | $126,210 |
| 2017 | $1,301 | $192,390 | $69,000 | $123,390 |
| 2016 | $1,265 | $177,040 | $60,000 | $117,040 |
| 2015 | $1,171 | $157,865 | $51,975 | $105,890 |
| 2013 | $1,105 | $135,610 | $39,600 | $96,010 |
Property History
| Date | Event | Price | List to Sale | Price per Sq Ft | Prior Sale |
|---|---|---|---|---|---|
| 11/16/2025 11/16/25 | Pending | -- | -- | -- | |
| 11/06/2025 11/06/25 | For Sale | $535,000 | -7.6% | $274 / Sq Ft | |
| 01/06/2022 01/06/22 | Sold | -- | -- | -- | View Prior Sale |
| 12/08/2021 12/08/21 | Pending | -- | -- | -- | |
| 09/23/2021 09/23/21 | For Sale | $579,000 | +15.8% | $297 / Sq Ft | |
| 08/17/2021 08/17/21 | Sold | -- | -- | -- | View Prior Sale |
| 07/12/2021 07/12/21 | Pending | -- | -- | -- | |
| 07/10/2021 07/10/21 | For Sale | $499,900 | -- | $256 / Sq Ft |
Purchase History
| Date | Type | Sale Price | Title Company |
|---|---|---|---|
| Warranty Deed | -- | Pioneer Title Kootenai Cnty | |
| Warranty Deed | -- | First American Ttl Kootenai |
Mortgage History
| Date | Status | Loan Amount | Loan Type |
|---|---|---|---|
| Open | $444,000 | No Value Available | |
| Closed | $444,000 | No Value Available | |
| Previous Owner | $499,000 | VA |
Source: Coeur d'Alene Multiple Listing Service
MLS Number: 25-10808
APN: C65250160050
- 5065 N Stonehenge Ave
- 6897 N Coeur Terre Blvd
- 3910 N Belmont Rd
- 2716 W Versailles Dr
- 2867 W Tours Dr
- 6724 N Coeur Terre Blvd
- 6553 N Kite Ln
- 5824 N La Rochelle Dr
- 7014 N Coeur Terre Blvd
- 6254 N Cornwall St
- 7155 E Greta Ave
- 6430 N Atlas Rd Unit 102
- 6677 N Coeur Terre Blvd
- 6434 N Descartes Dr
- 6452 N Descartes Dr
- 6795 N Coeur Terre Blvd
- 2023 W Moselle Dr
- 5969 N Belleville Dr
- 6568 N Downing Ln
- 6777 N Coeur Terre Blvd







