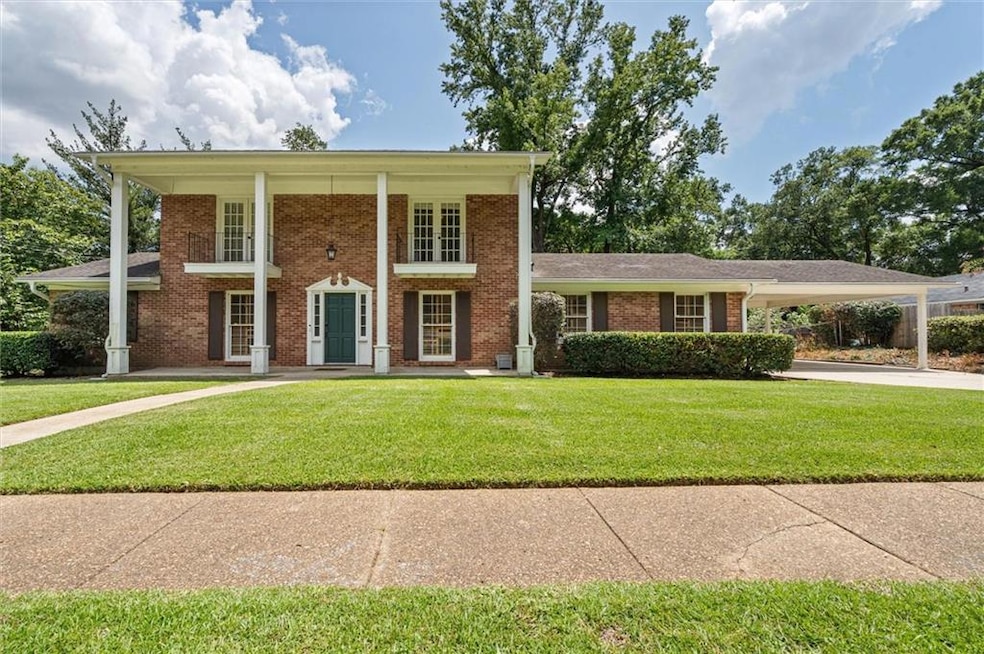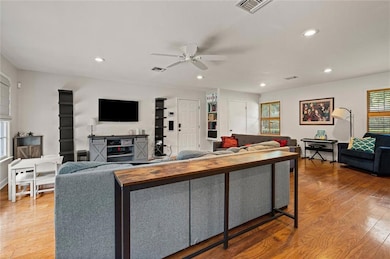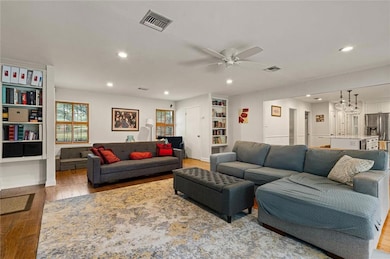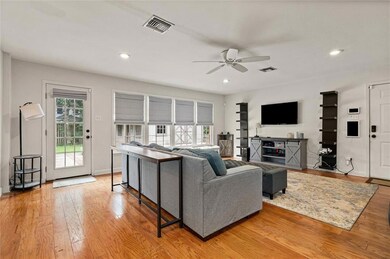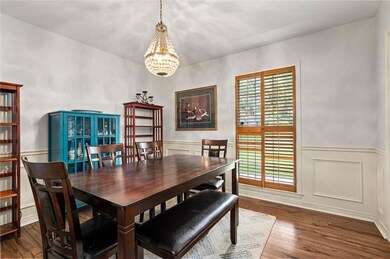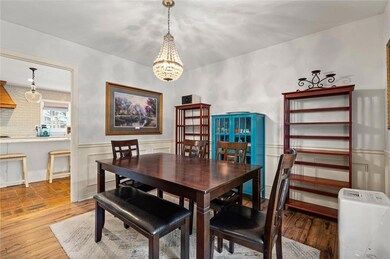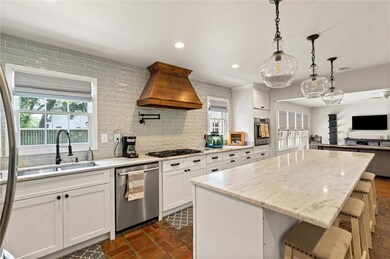
4401 Winding Way Mobile, AL 36693
Skyland Park NeighborhoodEstimated payment $2,446/month
Highlights
- Colonial Architecture
- Main Floor Primary Bedroom
- Private Yard
- Wood Flooring
- Stone Countertops
- Formal Dining Room
About This Home
This spacious 4-bedroom, 3-bathroom Colonial-style home offers the perfect blend of traditional character and contemporary upgrades located right in the heart of sought-after Cottage Hill! With over 2,600 square feet of living space, this home has room to grow, entertain, and relax in style. Inside, you'll love the beautifully remodeled kitchen, complete with elegant marble countertops, updated cabinetry, and modern finishes. The remodeled primary bathroom brings a spa-like feel to your everyday routine, while the newer water heater, new gutters, and added insulation provide peace of mind and energy efficiency. Step out back to a large fenced backyard, perfect for entertaining, and a generously sized detached outdoor shed that's ready to be transformed into a guest house, home office, or mother-in-law suite. Just minutes from schools, shopping, dining, and I-65, this home is a rare find in one of Mobile's most convenient and desirable locations. Schedule your tour today and come see all the charm and upgrades this lovely home has to offer!
Home Details
Home Type
- Single Family
Est. Annual Taxes
- $1,945
Year Built
- Built in 1964
Lot Details
- 0.34 Acre Lot
- Lot Dimensions are 124 x 118 x 124 x 117
- Fenced
- Private Yard
- Back Yard
Home Design
- Colonial Architecture
- Slab Foundation
- Shingle Roof
- Vinyl Siding
- Four Sided Brick Exterior Elevation
Interior Spaces
- 2,656 Sq Ft Home
- 2-Story Property
- Ceiling Fan
- Formal Dining Room
- Laundry on main level
Kitchen
- Open to Family Room
- Eat-In Kitchen
- Breakfast Bar
- Gas Oven
- Gas Cooktop
- Range Hood
- Dishwasher
- Kitchen Island
- Stone Countertops
- White Kitchen Cabinets
Flooring
- Wood
- Carpet
- Laminate
- Ceramic Tile
Bedrooms and Bathrooms
- 4 Bedrooms | 1 Primary Bedroom on Main
- Separate Shower in Primary Bathroom
Parking
- 2 Carport Spaces
- Driveway
Outdoor Features
- Patio
- Shed
- Rain Gutters
Schools
- Kate Shepard Elementary School
- Chastang-Fournier Middle School
- Wp Davidson High School
Utilities
- Central Heating and Cooling System
Community Details
- Winding Way Subdivision
Listing and Financial Details
- Tax Lot 10
- Assessor Parcel Number 2807390006034
Map
Home Values in the Area
Average Home Value in this Area
Tax History
| Year | Tax Paid | Tax Assessment Tax Assessment Total Assessment is a certain percentage of the fair market value that is determined by local assessors to be the total taxable value of land and additions on the property. | Land | Improvement |
|---|---|---|---|---|
| 2024 | $1,955 | $31,670 | $3,100 | $28,570 |
| 2023 | $1,955 | $27,480 | $2,750 | $24,730 |
| 2022 | $1,279 | $21,190 | $2,500 | $18,690 |
| 2021 | $1,293 | $21,420 | $2,500 | $18,920 |
| 2020 | $1,310 | $21,670 | $3,300 | $18,370 |
| 2019 | $1,316 | $21,780 | $0 | $0 |
| 2018 | $1,383 | $22,840 | $0 | $0 |
| 2017 | $1,333 | $22,040 | $0 | $0 |
| 2016 | $1,367 | $22,580 | $0 | $0 |
| 2013 | $1,166 | $19,220 | $0 | $0 |
Property History
| Date | Event | Price | Change | Sq Ft Price |
|---|---|---|---|---|
| 07/25/2025 07/25/25 | Pending | -- | -- | -- |
| 07/10/2025 07/10/25 | For Sale | $420,000 | +9.1% | $158 / Sq Ft |
| 05/18/2022 05/18/22 | Sold | $385,000 | 0.0% | $146 / Sq Ft |
| 03/15/2022 03/15/22 | For Sale | $385,000 | +71.1% | $146 / Sq Ft |
| 06/26/2014 06/26/14 | Sold | $225,000 | -- | $86 / Sq Ft |
| 06/04/2014 06/04/14 | Pending | -- | -- | -- |
Purchase History
| Date | Type | Sale Price | Title Company |
|---|---|---|---|
| Warranty Deed | $225,000 | None Available |
Mortgage History
| Date | Status | Loan Amount | Loan Type |
|---|---|---|---|
| Open | $182,750 | New Conventional | |
| Closed | $180,000 | New Conventional | |
| Previous Owner | $43,000 | Credit Line Revolving | |
| Previous Owner | $131,000 | Unknown |
Similar Homes in Mobile, AL
Source: Gulf Coast MLS (Mobile Area Association of REALTORS®)
MLS Number: 7612996
APN: 28-07-39-0-006-034
- 3961 Hillcrest Ln W
- 4030 Hillcrest Ln W
- 4017 Cottage Hill Rd Unit 54
- 4017 Cottage Hill Rd Unit 17
- 3919 Camellia Dr
- 0 Wildwood Dr
- 2108 Marchfield Dr E
- 4053 Marchfield Dr N
- 6701 Cottage Hill Rd Unit 1
- 734 Natchez Trail Ct
- 715 Natchez Trail Ct
- 4113 Japonica Ln
- 709 Oak Field Dr
- 4003 Littledale Ct
- 2100 Japonica Ln
- 1215 Anchor Dr
- 4705 Sherry Ct
- 1000 Highway 90 Dr
- 4109 Skyline Dr N
- 1210 Barcelona Dr
