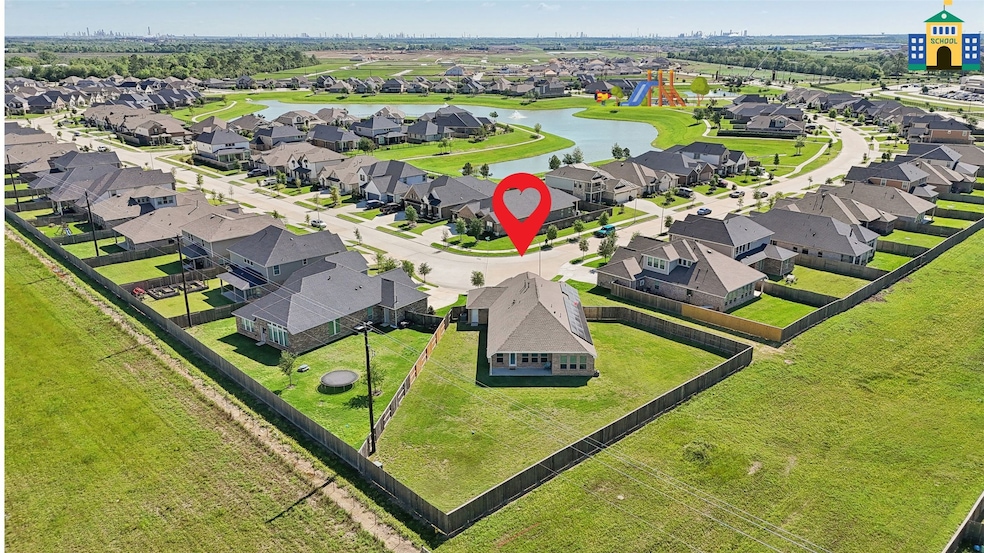
4402 Cedar Sage Dr Baytown, TX 77521
Estimated payment $3,263/month
Highlights
- Home Theater
- 0.35 Acre Lot
- Traditional Architecture
- Solar Power System
- Pond
- High Ceiling
About This Home
Tucked on a semi-cul-de-sac with no back neighbors, this 4-bed, 3-bath beauty is just 4 years young and packed with perks—solar panels (hello, low bills!), a 3-car garage, and a huge backyard ready for a pool and the ultimate hangout spot. The open layout is made for real life—bright kitchen, cozy living, and views that make dish duty feel like a treat. Need flexibility? Use the media room as your home office, gym, or secret karaoke stage. Massive pantry? Check. Dream laundry room? Yup. All just a short stroll to the playground and elementary school via community walking trails. Bright, fun, and move-in ready. Come see it—you’ll fall for it fast.
Home Details
Home Type
- Single Family
Est. Annual Taxes
- $12,428
Year Built
- Built in 2021
Lot Details
- 0.35 Acre Lot
- Cul-De-Sac
- Back Yard Fenced
HOA Fees
- $64 Monthly HOA Fees
Parking
- 3 Car Attached Garage
Home Design
- Traditional Architecture
- Brick Exterior Construction
- Slab Foundation
- Composition Roof
- Wood Siding
- Cement Siding
Interior Spaces
- 2,414 Sq Ft Home
- 1-Story Property
- Wired For Sound
- High Ceiling
- Ceiling Fan
- Family Room Off Kitchen
- Living Room
- Home Theater
- Utility Room
Kitchen
- Breakfast Bar
- Walk-In Pantry
- Gas Oven
- Electric Range
- Microwave
- Dishwasher
- Granite Countertops
- Disposal
Flooring
- Carpet
- Tile
Bedrooms and Bathrooms
- 4 Bedrooms
- 3 Full Bathrooms
- Double Vanity
- Soaking Tub
- Bathtub with Shower
- Separate Shower
Laundry
- Laundry Room
- Washer and Electric Dryer Hookup
Home Security
- Security System Owned
- Hurricane or Storm Shutters
- Fire and Smoke Detector
Eco-Friendly Details
- Energy-Efficient Thermostat
- Ventilation
- Solar Power System
Outdoor Features
- Pond
- Rear Porch
Schools
- Jessie Lee Pumphrey Elementary School
- E F Green Junior Middle School
- Goose Creek Memorial High School
Utilities
- Central Heating and Cooling System
- Heating System Uses Gas
- Programmable Thermostat
Community Details
Overview
- Association fees include common areas, recreation facilities
- Crest Managment Association, Phone Number (281) 579-0761
- Ashbel Crossing Subdivision
Recreation
- Community Playground
- Park
- Trails
Map
Home Values in the Area
Average Home Value in this Area
Tax History
| Year | Tax Paid | Tax Assessment Tax Assessment Total Assessment is a certain percentage of the fair market value that is determined by local assessors to be the total taxable value of land and additions on the property. | Land | Improvement |
|---|---|---|---|---|
| 2024 | $4,868 | $372,849 | $56,178 | $316,671 |
| 2023 | $4,868 | $402,070 | $56,178 | $345,892 |
| 2022 | $13,062 | $369,254 | $56,178 | $313,076 |
| 2021 | $2,070 | $56,178 | $56,178 | $0 |
Property History
| Date | Event | Price | Change | Sq Ft Price |
|---|---|---|---|---|
| 08/06/2025 08/06/25 | For Sale | $399,990 | -- | $166 / Sq Ft |
Purchase History
| Date | Type | Sale Price | Title Company |
|---|---|---|---|
| Vendors Lien | -- | Lennar Title Inc |
Mortgage History
| Date | Status | Loan Amount | Loan Type |
|---|---|---|---|
| Open | $325,000 | New Conventional |
Similar Homes in Baytown, TX
Source: Houston Association of REALTORS®
MLS Number: 259084
APN: 1415790010002
- 106 Grantham Rd
- 409 River Bend Dr
- 619 Rollingbrook Dr
- 705 Harold Ln
- 510 William Ave
- 210 E Homan St
- 605 Northbend Dr
- 1305 Memorial Dr Unit 32
- 1305 Memorial Dr Unit 6
- 1000 N Northwood St
- 925 Northwood Dr
- 3403 Garth Rd
- 907 N Pruett St
- 1519 Barcelona Way
- 1513 Barcelona Way
- 3503 Apache Meadows Dr
- 805 Rosewood Dr
- 911 Running Creek Ct
- 3635 Apache Meadows Dr
- 601 N Pruett St Unit 601 N. Pruett (House)






