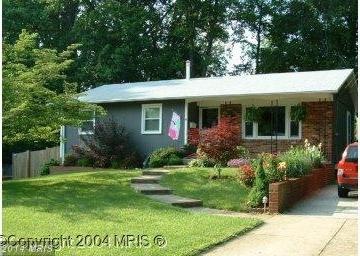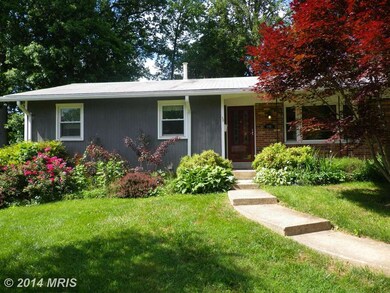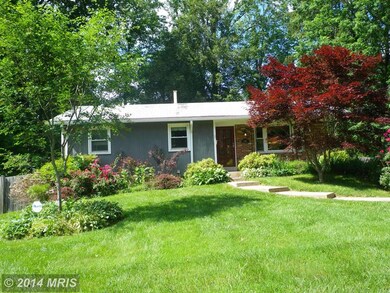
4402 Cortez Dr Fairfax, VA 22030
Highlights
- Deck
- Traditional Floor Plan
- Wood Flooring
- Fairfax Villa Elementary School Rated A
- Raised Ranch Architecture
- Main Floor Bedroom
About This Home
As of May 2018Winning model in 2 level rambler with room to expand on quiet neighborhood street--yet within short walk to bus route or Fairfax City..ViennaMetro (@2mi), I-66, Rt 50/29..Private, fenced bk'yard w/deck & patio..carport & driveway--enough for 3 cars...2 master bdrms--1 on entry level & 1 on lower level..Top-Rated Schools, Parks,Festivals..Near GMU..Pool memb.avail. No HOA...Negot. settlement....
Last Agent to Sell the Property
Samson Properties License #0225149412 Listed on: 06/14/2014

Last Buyer's Agent
Elizabeth Monaghan
Long & Foster Real Estate, Inc. License #MRIS:50386
Home Details
Home Type
- Single Family
Est. Annual Taxes
- $3,912
Year Built
- Built in 1961
Lot Details
- 0.34 Acre Lot
- Back Yard Fenced
- Property is in very good condition
- Property is zoned 130
Parking
- Off-Street Parking
Home Design
- Raised Ranch Architecture
- Brick Exterior Construction
Interior Spaces
- Property has 2 Levels
- Traditional Floor Plan
- 1 Fireplace
- Window Treatments
- Living Room
- Dining Room
- Game Room
- Storage Room
- Wood Flooring
- Garden Views
- Finished Basement
- Natural lighting in basement
- Attic Fan
Kitchen
- Oven
- Cooktop
- Ice Maker
- Dishwasher
- Disposal
Bedrooms and Bathrooms
- 4 Bedrooms | 3 Main Level Bedrooms
- En-Suite Primary Bedroom
- En-Suite Bathroom
- 2 Full Bathrooms
Laundry
- Laundry Room
- Dryer
- Washer
Outdoor Features
- Deck
- Patio
- Shed
Utilities
- Forced Air Heating and Cooling System
- Vented Exhaust Fan
- Natural Gas Water Heater
- Cable TV Available
Community Details
- No Home Owners Association
- Fairfax Villa Subdivision
Listing and Financial Details
- Tax Lot 163
- Assessor Parcel Number 57-3-7- -163
Ownership History
Purchase Details
Home Financials for this Owner
Home Financials are based on the most recent Mortgage that was taken out on this home.Purchase Details
Home Financials for this Owner
Home Financials are based on the most recent Mortgage that was taken out on this home.Purchase Details
Home Financials for this Owner
Home Financials are based on the most recent Mortgage that was taken out on this home.Purchase Details
Home Financials for this Owner
Home Financials are based on the most recent Mortgage that was taken out on this home.Similar Homes in Fairfax, VA
Home Values in the Area
Average Home Value in this Area
Purchase History
| Date | Type | Sale Price | Title Company |
|---|---|---|---|
| Deed | $475,000 | Prestige Title & Escrow Llc | |
| Warranty Deed | $430,000 | -- | |
| Warranty Deed | $469,000 | -- | |
| Deed | $233,870 | -- |
Mortgage History
| Date | Status | Loan Amount | Loan Type |
|---|---|---|---|
| Open | $424,000 | New Conventional | |
| Closed | $427,453 | Adjustable Rate Mortgage/ARM | |
| Previous Owner | $443,550 | Stand Alone Refi Refinance Of Original Loan | |
| Previous Owner | $444,190 | VA | |
| Previous Owner | $46,000 | Credit Line Revolving | |
| Previous Owner | $375,200 | New Conventional | |
| Previous Owner | $230,252 | No Value Available |
Property History
| Date | Event | Price | Change | Sq Ft Price |
|---|---|---|---|---|
| 05/25/2018 05/25/18 | Sold | $475,000 | 0.0% | $227 / Sq Ft |
| 05/24/2018 05/24/18 | Price Changed | $475,000 | 0.0% | $227 / Sq Ft |
| 05/05/2018 05/05/18 | Pending | -- | -- | -- |
| 05/03/2018 05/03/18 | Off Market | $475,000 | -- | -- |
| 05/03/2018 05/03/18 | For Sale | $474,900 | +10.4% | $227 / Sq Ft |
| 07/31/2014 07/31/14 | Sold | $430,000 | -4.4% | $411 / Sq Ft |
| 06/29/2014 06/29/14 | Pending | -- | -- | -- |
| 06/23/2014 06/23/14 | Price Changed | $450,000 | -5.3% | $430 / Sq Ft |
| 06/14/2014 06/14/14 | For Sale | $475,000 | -- | $454 / Sq Ft |
Tax History Compared to Growth
Tax History
| Year | Tax Paid | Tax Assessment Tax Assessment Total Assessment is a certain percentage of the fair market value that is determined by local assessors to be the total taxable value of land and additions on the property. | Land | Improvement |
|---|---|---|---|---|
| 2024 | $7,566 | $653,120 | $242,000 | $411,120 |
| 2023 | $7,155 | $634,020 | $242,000 | $392,020 |
| 2022 | $6,782 | $593,050 | $222,000 | $371,050 |
| 2021 | $6,230 | $530,920 | $197,000 | $333,920 |
| 2020 | $5,642 | $476,730 | $182,000 | $294,730 |
| 2019 | $5,619 | $474,740 | $182,000 | $292,740 |
| 2018 | $4,766 | $414,460 | $172,000 | $242,460 |
| 2017 | $4,812 | $414,460 | $172,000 | $242,460 |
| 2016 | $4,802 | $414,460 | $172,000 | $242,460 |
| 2015 | $4,510 | $404,150 | $167,000 | $237,150 |
| 2014 | $4,314 | $387,440 | $162,000 | $225,440 |
Agents Affiliated with this Home
-
Betsy Moston

Seller's Agent in 2018
Betsy Moston
Samson Properties
(202) 870-4918
10 Total Sales
-
C
Buyer's Agent in 2018
Chris Dudley
BHHS PenFed (actual)
-
Bonnie Kyte

Seller's Agent in 2014
Bonnie Kyte
Samson Properties
(703) 517-2322
1 in this area
11 Total Sales
-
E
Buyer's Agent in 2014
Elizabeth Monaghan
Long & Foster
Map
Source: Bright MLS
MLS Number: 1003053038
APN: 0573-07-0163
- 10829 Woodland Dr
- 10901 Santa Clara Dr
- 4222 Lamarre Dr
- 11039 Del Rio Dr
- 4404 San Marcos Dr
- 4620 University Dr
- 11138 Byrd Dr
- 11106 Byrd Dr
- 10723 West Dr Unit 103
- 10723 West Dr Unit 303
- 10720 West Dr Unit 101
- 4108 Fern St
- 4200 Allison Cir
- 10636 Pocket Place
- 10634 Pocket Place
- 10632 Pocket Place
- 10631 West Dr
- 4025 Hallman St
- 4023 Woodland Dr
- 11340 Park Dr



