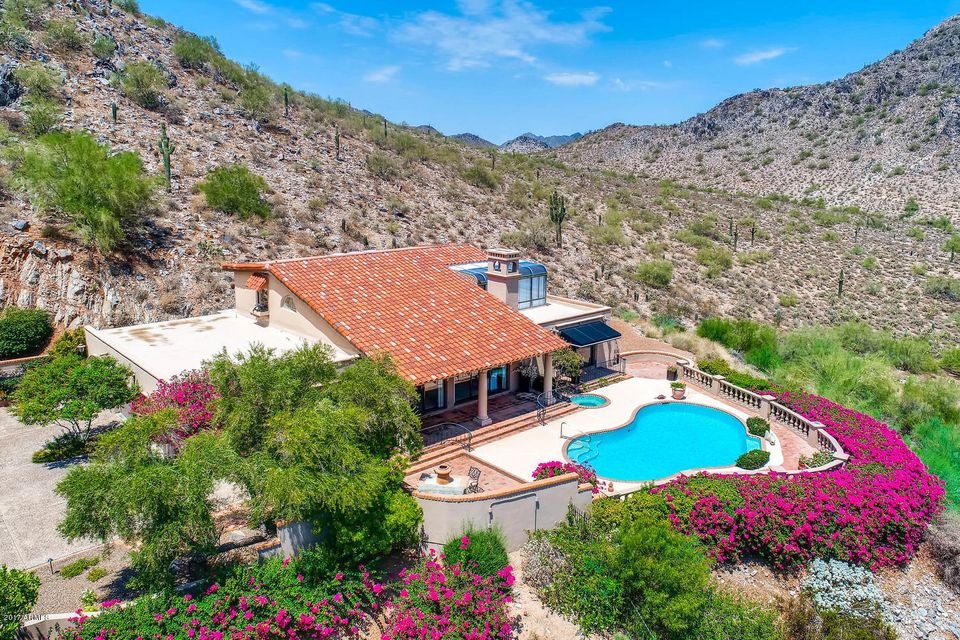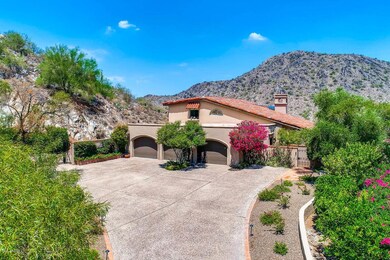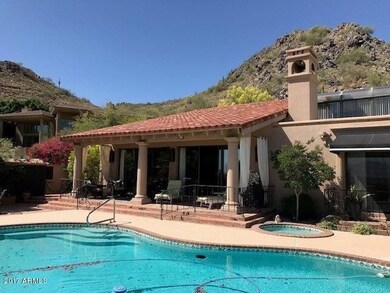
4402 E Mockingbird Ln Paradise Valley, AZ 85253
Paradise Valley NeighborhoodHighlights
- Play Pool
- RV Gated
- City Lights View
- Cherokee Elementary School Rated A
- Gated Parking
- 0.95 Acre Lot
About This Home
As of October 2023Expansive valley vistas will floor you upon entering this mountainside property bordered by the mountain preserve. Perfect locale 20 minutes from airport, near shopping, restaurants and HWY 51. Well maintained home with open floor boasts soaring ceiling in Great Room with Fireplace and loft office area. Great views in all rooms. 4 bedrooms with en-suite bathrooms include an English den with stained glass windows overlooking the preserve valley with popular hiking and biking trails. Master bedroom suite has a separate patio and fireplace. Master bath includes an over-sized Jacuzzi tub, walk-in closets and dual sink areas. Backyard with sparkling tiled pool, Jacuzzi, outdoor fireplace, grill kitchen make entertaining a dream. Room for home expansion. BE SURE TO SEE VIDEO TOUR AND PHOTOS!!!
Last Agent to Sell the Property
Diane Smith
HomeSmart License #SA672698000 Listed on: 07/31/2017
Home Details
Home Type
- Single Family
Est. Annual Taxes
- $5,587
Year Built
- Built in 1978
Lot Details
- 0.95 Acre Lot
- Cul-De-Sac
- Desert faces the front and back of the property
- Wrought Iron Fence
- Block Wall Fence
- Front and Back Yard Sprinklers
- Sprinklers on Timer
- Private Yard
Parking
- 3 Car Direct Access Garage
- 2 Open Parking Spaces
- Heated Garage
- Garage Door Opener
- Gated Parking
- RV Gated
Property Views
- City Lights
- Mountain
Home Design
- Designed by Von Dix Architects
- Spanish Architecture
- Wood Frame Construction
- Spray Foam Insulation
- Tile Roof
- Reflective Roof
- Foam Roof
- Block Exterior
- Stucco
Interior Spaces
- 3,039 Sq Ft Home
- 2-Story Property
- Central Vacuum
- Vaulted Ceiling
- Ceiling Fan
- Skylights
- Gas Fireplace
- Double Pane Windows
- ENERGY STAR Qualified Windows
- Mechanical Sun Shade
- Solar Screens
- Living Room with Fireplace
- 3 Fireplaces
- Security System Owned
Kitchen
- Eat-In Kitchen
- Built-In Microwave
- Dishwasher
- Granite Countertops
Flooring
- Carpet
- Stone
- Tile
Bedrooms and Bathrooms
- 4 Bedrooms
- Primary Bedroom on Main
- Fireplace in Primary Bedroom
- Walk-In Closet
- Remodeled Bathroom
- Primary Bathroom is a Full Bathroom
- 4 Bathrooms
- Dual Vanity Sinks in Primary Bathroom
- Bidet
- Hydromassage or Jetted Bathtub
- Bathtub With Separate Shower Stall
Laundry
- Laundry in unit
- Dryer
- Washer
Accessible Home Design
- Grab Bar In Bathroom
- Raised Toilet
Pool
- Play Pool
- Fence Around Pool
- Pool Pump
- Heated Spa
Outdoor Features
- Balcony
- Covered patio or porch
- Outdoor Fireplace
- Outdoor Storage
- Built-In Barbecue
Schools
- Cherokee Elementary School
- Cocopah Middle School
- Chaparral High School
Utilities
- Refrigerated and Evaporative Cooling System
- Zoned Heating
- Water Filtration System
- Water Softener
- Septic Tank
- High Speed Internet
- Cable TV Available
Community Details
- No Home Owners Association
- Built by Von Dix Construction
- Tatum Mountain Estates Lots 29 66 Subdivision
Listing and Financial Details
- Tax Lot 59
- Assessor Parcel Number 168-82-031
Ownership History
Purchase Details
Home Financials for this Owner
Home Financials are based on the most recent Mortgage that was taken out on this home.Purchase Details
Home Financials for this Owner
Home Financials are based on the most recent Mortgage that was taken out on this home.Purchase Details
Home Financials for this Owner
Home Financials are based on the most recent Mortgage that was taken out on this home.Purchase Details
Home Financials for this Owner
Home Financials are based on the most recent Mortgage that was taken out on this home.Purchase Details
Purchase Details
Similar Homes in the area
Home Values in the Area
Average Home Value in this Area
Purchase History
| Date | Type | Sale Price | Title Company |
|---|---|---|---|
| Warranty Deed | $2,100,000 | Wfg National Title Insurance C | |
| Warranty Deed | $1,900,000 | Premier Title | |
| Warranty Deed | $1,900,000 | Premier Title | |
| Warranty Deed | $1,375,000 | Driggs Title Agency Inc | |
| Warranty Deed | $1,315,000 | Driggs Title Agency Inc | |
| Interfamily Deed Transfer | -- | -- | |
| Interfamily Deed Transfer | -- | Fiesta Title & Escrow Agency |
Mortgage History
| Date | Status | Loan Amount | Loan Type |
|---|---|---|---|
| Previous Owner | $1,100,000 | New Conventional | |
| Previous Owner | $100,000 | Seller Take Back | |
| Previous Owner | $500,000 | Credit Line Revolving | |
| Previous Owner | $500,000 | Credit Line Revolving |
Property History
| Date | Event | Price | Change | Sq Ft Price |
|---|---|---|---|---|
| 10/20/2023 10/20/23 | Sold | $2,100,000 | -6.7% | $691 / Sq Ft |
| 09/20/2023 09/20/23 | Price Changed | $2,250,000 | -15.1% | $740 / Sq Ft |
| 09/01/2023 09/01/23 | For Sale | $2,650,000 | +39.5% | $872 / Sq Ft |
| 03/09/2022 03/09/22 | Sold | $1,900,000 | -24.0% | $625 / Sq Ft |
| 03/08/2022 03/08/22 | Price Changed | $2,500,000 | 0.0% | $823 / Sq Ft |
| 03/06/2022 03/06/22 | Pending | -- | -- | -- |
| 01/10/2022 01/10/22 | Pending | -- | -- | -- |
| 01/04/2022 01/04/22 | For Sale | $2,500,000 | +81.8% | $823 / Sq Ft |
| 01/09/2020 01/09/20 | Sold | $1,375,000 | -1.7% | $452 / Sq Ft |
| 11/12/2019 11/12/19 | Pending | -- | -- | -- |
| 09/06/2019 09/06/19 | Price Changed | $1,399,000 | -2.5% | $460 / Sq Ft |
| 03/11/2019 03/11/19 | For Sale | $1,435,000 | +9.1% | $472 / Sq Ft |
| 08/29/2017 08/29/17 | Sold | $1,315,000 | -12.0% | $433 / Sq Ft |
| 08/28/2017 08/28/17 | For Sale | $1,495,000 | 0.0% | $492 / Sq Ft |
| 08/28/2017 08/28/17 | Price Changed | $1,495,000 | 0.0% | $492 / Sq Ft |
| 08/09/2017 08/09/17 | Pending | -- | -- | -- |
| 07/20/2017 07/20/17 | For Sale | $1,495,000 | -- | $492 / Sq Ft |
Tax History Compared to Growth
Tax History
| Year | Tax Paid | Tax Assessment Tax Assessment Total Assessment is a certain percentage of the fair market value that is determined by local assessors to be the total taxable value of land and additions on the property. | Land | Improvement |
|---|---|---|---|---|
| 2025 | $4,996 | $63,561 | -- | -- |
| 2024 | $7,096 | $60,534 | -- | -- |
| 2023 | $7,096 | $110,860 | $22,170 | $88,690 |
| 2022 | $6,806 | $81,950 | $16,390 | $65,560 |
| 2021 | $6,454 | $75,800 | $15,160 | $60,640 |
| 2020 | $6,541 | $75,930 | $15,180 | $60,750 |
| 2019 | $6,273 | $74,930 | $14,980 | $59,950 |
| 2018 | $6,010 | $73,520 | $14,700 | $58,820 |
| 2017 | $5,750 | $77,020 | $15,400 | $61,620 |
| 2016 | $5,587 | $73,700 | $14,740 | $58,960 |
| 2015 | $5,071 | $67,910 | $13,580 | $54,330 |
Agents Affiliated with this Home
-
V
Seller Co-Listing Agent in 2023
Vicente Velasquez Teran
RETSY
(480) 948-3338
4 in this area
13 Total Sales
-

Buyer's Agent in 2023
Alicia Wise
Barrett Real Estate
(480) 242-3003
1 in this area
21 Total Sales
-
J
Seller's Agent in 2022
Jane Gordon
Berkshire Hathaway HomeServices Arizona Properties
(602) 230-7600
3 in this area
18 Total Sales
-

Buyer's Agent in 2022
Veronica Estrada
RETSY
(480) 278-2535
4 in this area
18 Total Sales
-

Seller's Agent in 2020
Laura Joyner
Coldwell Banker Realty
(602) 469-6777
22 in this area
59 Total Sales
-

Buyer's Agent in 2020
Dana Dearien
Montebello Fine Properties
(602) 697-5139
8 in this area
98 Total Sales
Map
Source: Arizona Regional Multiple Listing Service (ARMLS)
MLS Number: 5640176
APN: 168-82-031
- 4608 E White Dr Unit 23
- 4600 E White Dr Unit 24
- 4550 E Foothill Dr
- 4536 E Foothill Dr
- 4802 E Horseshoe Rd Unit 3
- 9053 N 46th St
- 4801 E Doubletree Ranch Rd Unit 1
- 4808 E Horseshoe Rd Unit 4
- 4817 E Doubletree Ranch Rd Unit 2
- 4901 E Butler Dr
- 8229 N Ridgeview Dr
- 4517 E Desert Park Place Unit 41
- 7816 N 47th St
- 8312 N 50th St
- 9415 N 40th St
- 4108 E Fanfol Dr
- 4524 E Moonlight Way Unit 4
- 5030 E Mockingbird Ln
- 9515 N 47th St
- 8230 N Mockingbird Ln





