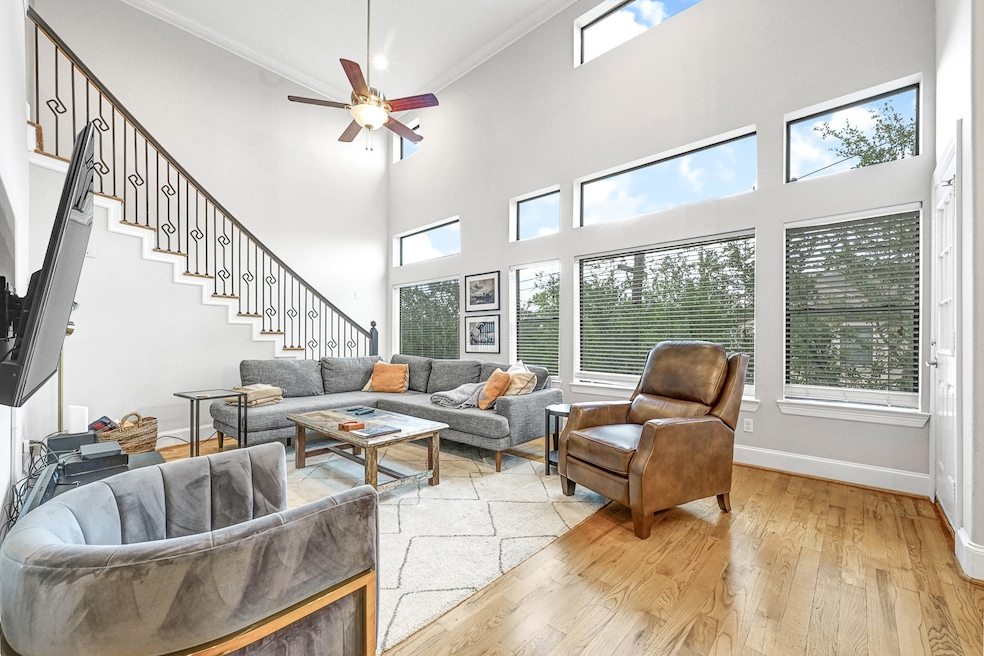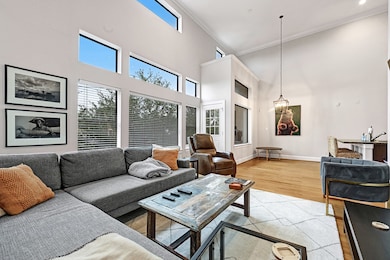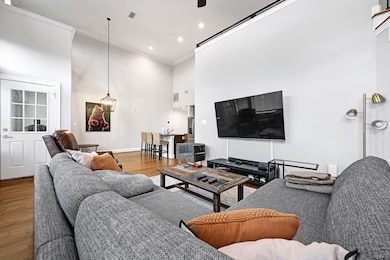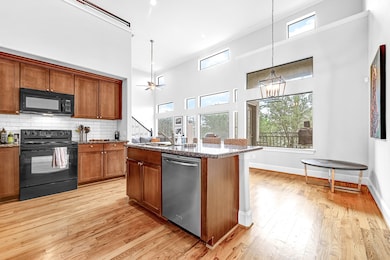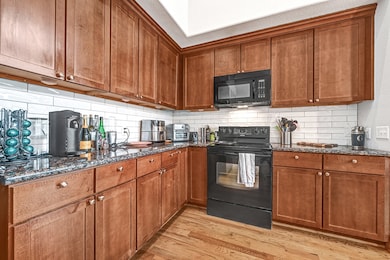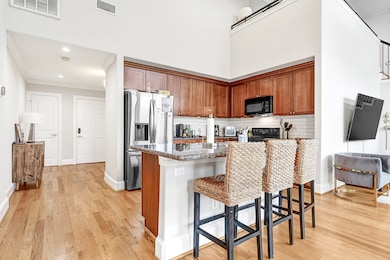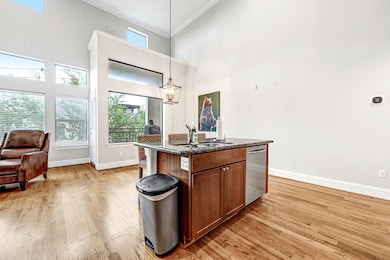
4402 Lillian St Unit 8 Houston, TX 77007
Memorial Heights NeighborhoodEstimated payment $2,570/month
Highlights
- 9,264 Sq Ft lot
- Wood Flooring
- Granite Countertops
- Contemporary Architecture
- High Ceiling
- Balcony
About This Home
Flooded with natural light and soaring ceilings, this stunning Rice Military condo blends modern design with warm, inviting charm. The open-concept layout features hardwood flooring throughout, expansive windows, and a spacious living area anchored by a dramatic wall of glass. The chef’s kitchen offers granite countertops, sleek black appliances, a center island, and ample cabinetry. The airy living space flows seamlessly to a private balcony—perfect for quiet mornings or evening grilling. Gated entry, reserved parking, and a prime location near Memorial Park, downtown, and Washington Ave dining make this a rare find in the city.
Property Details
Home Type
- Condominium
Est. Annual Taxes
- $6,382
Year Built
- Built in 2008
HOA Fees
- $375 Monthly HOA Fees
Home Design
- Contemporary Architecture
- Composition Roof
- Stucco
Interior Spaces
- 1,574 Sq Ft Home
- 2-Story Property
- High Ceiling
- Ceiling Fan
- Window Treatments
- Living Room
- Open Floorplan
- Utility Room
- Laundry in Utility Room
Kitchen
- Electric Oven
- Electric Range
- Microwave
- Dishwasher
- Kitchen Island
- Granite Countertops
- Disposal
Flooring
- Wood
- Carpet
- Tile
Bedrooms and Bathrooms
- 2 Bedrooms
- Double Vanity
- Bathtub with Shower
Parking
- 2 Carport Spaces
- Electric Gate
- Additional Parking
- Controlled Entrance
Schools
- Memorial Elementary School
- Hogg Middle School
- Heights High School
Additional Features
- Balcony
- Central Heating and Cooling System
Community Details
Overview
- Association fees include common areas, maintenance structure
- Genesis Association
- Bostonian Reserve Subdivision
Security
- Controlled Access
Map
Home Values in the Area
Average Home Value in this Area
Tax History
| Year | Tax Paid | Tax Assessment Tax Assessment Total Assessment is a certain percentage of the fair market value that is determined by local assessors to be the total taxable value of land and additions on the property. | Land | Improvement |
|---|---|---|---|---|
| 2025 | $6,382 | $304,997 | $57,949 | $247,048 |
| 2024 | $6,382 | $304,997 | $57,949 | $247,048 |
| 2023 | $6,382 | $285,405 | $54,227 | $231,178 |
| 2022 | $6,284 | $285,405 | $54,227 | $231,178 |
| 2021 | $6,652 | $285,405 | $54,227 | $231,178 |
| 2020 | $6,980 | $288,246 | $54,767 | $233,479 |
| 2019 | $7,294 | $288,246 | $54,767 | $233,479 |
| 2018 | $5,562 | $288,246 | $54,767 | $233,479 |
| 2017 | $7,288 | $288,246 | $54,767 | $233,479 |
| 2016 | $6,878 | $272,000 | $51,680 | $220,320 |
| 2015 | $6,253 | $272,000 | $51,680 | $220,320 |
| 2014 | $6,253 | $243,230 | $46,214 | $197,016 |
Property History
| Date | Event | Price | List to Sale | Price per Sq Ft | Prior Sale |
|---|---|---|---|---|---|
| 11/03/2025 11/03/25 | Pending | -- | -- | -- | |
| 10/09/2025 10/09/25 | For Sale | $315,000 | +6.8% | $200 / Sq Ft | |
| 03/02/2023 03/02/23 | Sold | -- | -- | -- | View Prior Sale |
| 01/02/2023 01/02/23 | For Sale | $295,000 | -- | $187 / Sq Ft |
Purchase History
| Date | Type | Sale Price | Title Company |
|---|---|---|---|
| Deed | -- | None Listed On Document | |
| Vendors Lien | -- | Chicago Title |
Mortgage History
| Date | Status | Loan Amount | Loan Type |
|---|---|---|---|
| Open | $270,000 | New Conventional | |
| Previous Owner | $216,800 | New Conventional |
About the Listing Agent

As a proud Houstonian and seasoned real estate professional, Dena brings a deep understanding of the local market and a passion for her city to every transaction. Whether you’re buying, selling, or investing, Dena offers a comprehensive, concierge-level service that ensures each client’s needs are met with precision and care. “I do more than simply help clients buy or sell homes,” Dena says. “I’m committed to promoting Houston, a city I know and love.”
With certifications as a Certified
Dena's Other Listings
Source: Houston Association of REALTORS®
MLS Number: 7207387
APN: 1319360000008
- 918 Patterson St
- 904 Patterson St
- 913 Thompson St
- 915 Thompson St
- 911 Thompson St
- 917 Thompson St
- 4404 Floyd St Unit C
- 4215 Lillian St
- 1615 Holly St
- 4309 Floyd St Unit B
- 4318 Center St
- 818 Olive St Unit B
- 1102 Thompson St
- 4115 Barnes St
- 1122 Thompson St
- 4611 Rose St
- 4303 Blossom St
- 4219 Allen St
- 4314 Gibson St Unit A
- 4314 Gibson St Unit B
