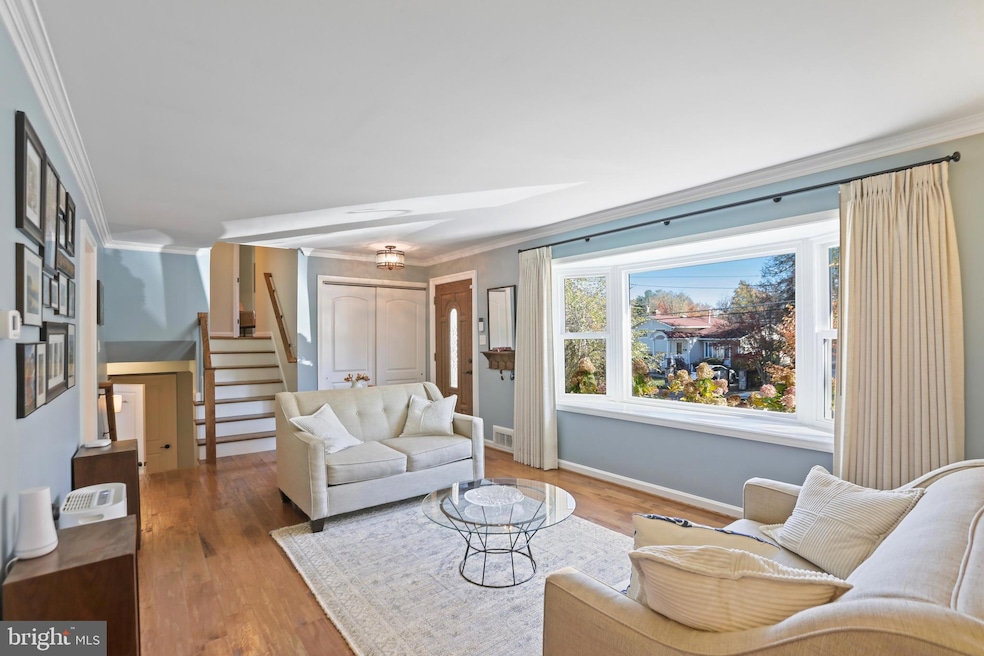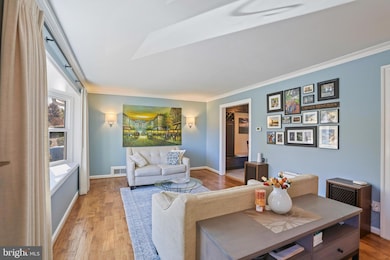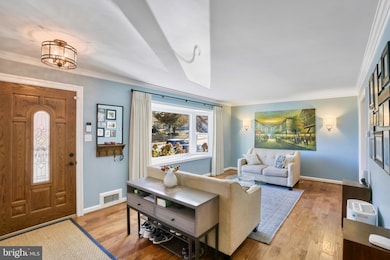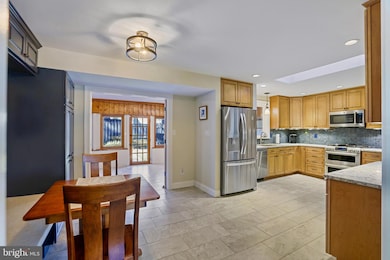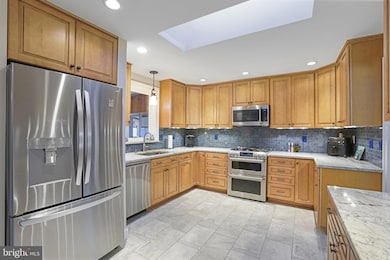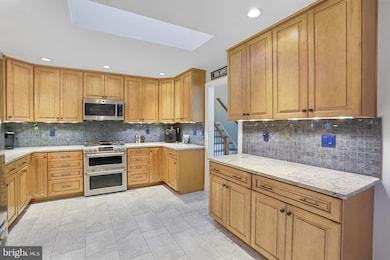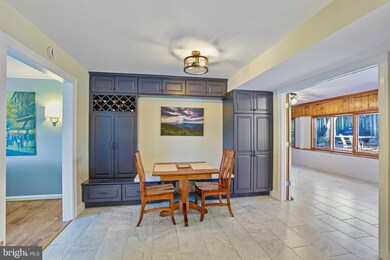4402 Medford Dr Annandale, VA 22003
Highlights
- Gourmet Kitchen
- Wood Flooring
- Double Oven
- Recreation Room
- No HOA
- Stainless Steel Appliances
About This Home
Commuting in any direction is a breeze from this beautifully updated four-level home, which has always been owner occupied. Featuring energy-efficient windows and hardwood floors on the main and upper levels, with luxury vinyl plank flooring on the lower level, this home combines comfort with modern style. The inviting living room boasts a large bay window with custom draperies, while the updated kitchen shines with a skylight, elegant cabinetry, ample storage, granite countertops, and stainless steel appliances—including a gas range with a double oven. Adjacent to the kitchen, the bonus room features a wall of windows, built-in shelving, skylights, and a wood-burning fireplace. Step outside to the fully fenced backyard with a stone and brick patio—perfect for entertaining. Upstairs, the primary suite offers an en suite bath with heated floors. Two additional bedrooms and a hall bath complete the upper level. The lower level includes a spacious family room with custom built-ins, plus a versatile fourth bedroom/gym/den and an additional full bath. One more level down, you’ll find a large recreation room ideal for a game room, home office, or media space, featuring a built-in desk and abundant storage. Pets considered.
Listing Agent
(703) 203-3561 diane.bird@pearsonsmithrealty.com Pearson Smith Realty, LLC License #0225077920 Listed on: 11/07/2025

Home Details
Home Type
- Single Family
Est. Annual Taxes
- $8,354
Year Built
- Built in 1959 | Remodeled in 2021
Lot Details
- 8,401 Sq Ft Lot
- East Facing Home
- Property is Fully Fenced
- Property is in excellent condition
- Property is zoned 140
Parking
- 1 Car Attached Garage
- 4 Driveway Spaces
- Oversized Parking
- Front Facing Garage
- Garage Door Opener
- On-Street Parking
Home Design
- Split Level Home
- Aluminum Siding
- Concrete Perimeter Foundation
Interior Spaces
- Property has 4 Levels
- Built-In Features
- Ceiling Fan
- Skylights
- Recessed Lighting
- Wood Burning Fireplace
- Fireplace Mantel
- Window Treatments
- Family Room
- Living Room
- Recreation Room
- Bonus Room
- Wood Flooring
- Finished Basement
Kitchen
- Gourmet Kitchen
- Double Oven
- Gas Oven or Range
- Built-In Microwave
- Dishwasher
- Stainless Steel Appliances
- Disposal
Bedrooms and Bathrooms
Laundry
- Laundry Room
- Dryer
- Washer
Eco-Friendly Details
- Energy-Efficient Windows
Outdoor Features
- Patio
- Exterior Lighting
- Shed
Schools
- Annandale Terrace Elementary School
- Poe Middle School
- Annandale High School
Utilities
- Forced Air Heating and Cooling System
- Natural Gas Water Heater
Listing and Financial Details
- Residential Lease
- Security Deposit $4,300
- Tenant pays for cable TV, exterior maintenance, fireplace/flue cleaning, gutter cleaning, internet, lawn/tree/shrub care, light bulbs/filters/fuses/alarm care, snow removal, trash removal, all utilities
- No Smoking Allowed
- 12-Month Min and 24-Month Max Lease Term
- Available 12/15/25
- $65 Application Fee
- Assessor Parcel Number 0711 15 0106
Community Details
Overview
- No Home Owners Association
- Annandale Terrace Subdivision
- Property Manager
Pet Policy
- $50 Monthly Pet Rent
- Dogs and Cats Allowed
Map
Source: Bright MLS
MLS Number: VAFX2277348
APN: 0711-15-0106
- 7456 Madeira Place
- 7602 Gaylord Dr
- 4536 Garbo Ct
- 4541 Garbo Ct
- 7725 Heritage Woods Way
- 7717 Donnybrook Ct Unit 201
- 7753 Patriot Dr Unit 51
- 7753 Patriot Dr Unit 57
- 4017 Woodland Rd
- 4211 Americana Dr Unit 202
- 4015 Woodland Rd
- 4753 Pomponio Place
- 4757 Pomponio Place
- 4251 Americana Dr Unit 203
- 0 Annandale Unit VAFX2223824
- 4317 Americana Dr Unit 203
- 7804 Inverton Rd Unit 201
- 4367 Americana Dr Unit 104
- 7209 Sipes Ln
- 7900 Inverton Rd Unit 3
- 7562 Kingman Dr
- 7412 Rocky Creek Terrace
- 5 Queen
- 12 Annanadale
- 4472 Ruggles Ct
- 7700 Lafayette Forest Dr Unit Secondary
- 7481 Jayhawk St
- 7723 Donnybrook Ct
- 7723 Donnybrook Ct Unit 205
- 4327 Ravensworth Rd
- 4345 Ivymount Ct Unit 24
- 7264 Glen Hollow Ct
- 7838 Francis Dickens Ln
- 4251 Americana Dr Unit 103
- 4420 Briarwood Ct N
- 4410 Briarwood Ct N Unit 47
- 7804 Inverton Rd Unit 201
- 7403 Carmine St
- 7931 Patriot Dr
- 4404 Island Place
