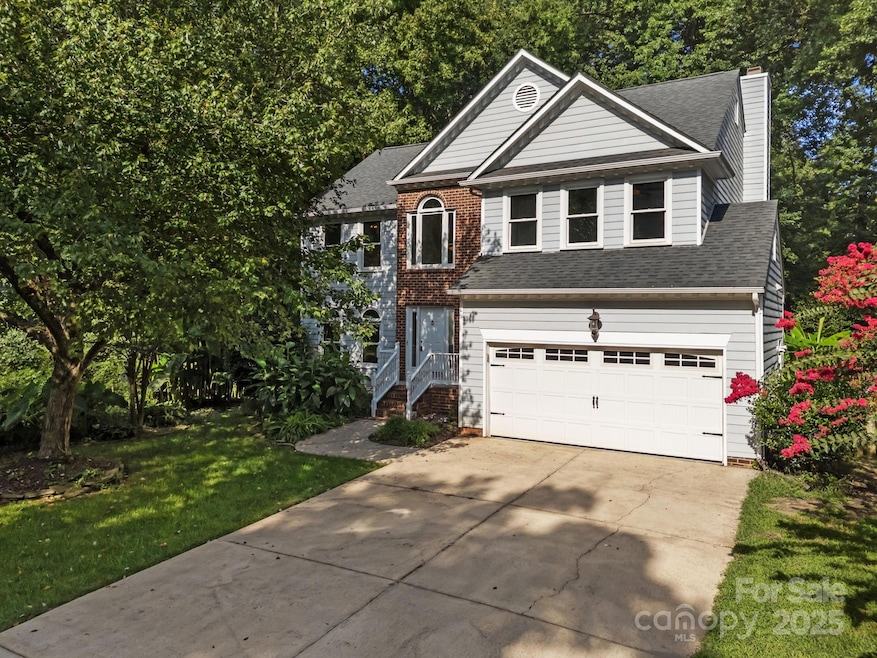
4402 Poplar Grove Dr Charlotte, NC 28269
Davis Lake-Eastfield NeighborhoodEstimated payment $2,643/month
Highlights
- Clubhouse
- Wooded Lot
- Wood Flooring
- Pond
- Transitional Architecture
- Screened Porch
About This Home
Move-in-ready home in a prime location in the popular Davis Lake neighborhood. Adjacent to community greenspace, so there is no neighbor on the left or the rear of the property. This home shines with wood flooring, fresh paint throughout, and new carpet. Wide open layout, with a vaulted breakfast room with lots of windows. Kitchen features granite white cabinets, granite counters and stainless steel appliances. Fridge, washer, and dryer remain. Front living room could be made into an office. Trimmed out with wood cased windows, crown moldings, and built-in bookcases. 4 spacious bedrooms with ceiling fans. Entertain your friends on the 14'x14' screened porch and 14'x28' deck overlooking a private, wooded back yard. The amenities area is amazing featuring a clubhouse with fitness center, swim and tennis club, pickleball court, rocking chair porch overlooking the pools, 14-acre “property owners only” fishing lake, child-safe playground, 2 miles of walking and biking trails, beach volleyball court and a rec field. Make friends by participating in the many social activities that are organized by residents, such as a Tennis Club, Golf League, Yoga Club and more.
Listing Agent
Allen Tate Lake Norman Brokerage Email: mike.carlin@allentate.com License #201470 Listed on: 08/29/2025

Open House Schedule
-
Saturday, August 30, 20252:00 to 5:00 pm8/30/2025 2:00:00 PM +00:008/30/2025 5:00:00 PM +00:00Add to Calendar
Home Details
Home Type
- Single Family
Est. Annual Taxes
- $3,001
Year Built
- Built in 1993
Lot Details
- Lot Dimensions are 62 x 112 x 62 x 111
- Back Yard Fenced
- Wooded Lot
- Property is zoned R-9PUD
HOA Fees
- $82 Monthly HOA Fees
Parking
- 2 Car Attached Garage
- Garage Door Opener
Home Design
- Transitional Architecture
- Hardboard
Interior Spaces
- 2-Story Property
- Ceiling Fan
- Wood Burning Fireplace
- Great Room with Fireplace
- Screened Porch
- Crawl Space
- Pull Down Stairs to Attic
Kitchen
- Self-Cleaning Oven
- Electric Range
- Microwave
- Dishwasher
- Kitchen Island
- Disposal
Flooring
- Wood
- Vinyl
Bedrooms and Bathrooms
- 4 Bedrooms
Outdoor Features
- Pond
Schools
- Croft Community Elementary School
- J.M. Alexander Middle School
- North Mecklenburg High School
Utilities
- Two cooling system units
- Forced Air Heating and Cooling System
- Heating System Uses Natural Gas
- Gas Water Heater
- Cable TV Available
Listing and Financial Details
- Assessor Parcel Number 027-511-30
Community Details
Overview
- Association Carolina Association, Phone Number (704) 944-8181
- Davis Lake Subdivision
- Mandatory home owners association
Recreation
- Tennis Courts
- Recreation Facilities
- Community Playground
- Community Pool
- Trails
Additional Features
- Clubhouse
- Card or Code Access
Map
Home Values in the Area
Average Home Value in this Area
Tax History
| Year | Tax Paid | Tax Assessment Tax Assessment Total Assessment is a certain percentage of the fair market value that is determined by local assessors to be the total taxable value of land and additions on the property. | Land | Improvement |
|---|---|---|---|---|
| 2024 | $3,001 | $376,100 | $85,000 | $291,100 |
| 2023 | $3,001 | $376,100 | $85,000 | $291,100 |
| 2022 | $2,516 | $247,700 | $50,000 | $197,700 |
| 2021 | $2,505 | $247,700 | $50,000 | $197,700 |
| 2020 | $2,497 | $247,700 | $50,000 | $197,700 |
| 2019 | $2,482 | $247,700 | $50,000 | $197,700 |
| 2018 | $2,549 | $188,700 | $34,000 | $154,700 |
| 2017 | $2,506 | $188,700 | $34,000 | $154,700 |
| 2016 | $2,496 | $188,700 | $34,000 | $154,700 |
| 2015 | $2,485 | $188,700 | $34,000 | $154,700 |
| 2014 | $2,486 | $0 | $0 | $0 |
Property History
| Date | Event | Price | Change | Sq Ft Price |
|---|---|---|---|---|
| 08/29/2025 08/29/25 | For Sale | $425,000 | -- | $180 / Sq Ft |
Purchase History
| Date | Type | Sale Price | Title Company |
|---|---|---|---|
| Warranty Deed | $173,000 | None Available | |
| Warranty Deed | $182,500 | -- |
Mortgage History
| Date | Status | Loan Amount | Loan Type |
|---|---|---|---|
| Open | $138,400 | New Conventional | |
| Previous Owner | $141,200 | Unknown | |
| Previous Owner | $146,000 | Purchase Money Mortgage | |
| Previous Owner | $50,000 | Credit Line Revolving |
Similar Homes in the area
Source: Canopy MLS (Canopy Realtor® Association)
MLS Number: 4294743
APN: 027-511-30
- 9643 Whitewood Trail
- 9200 Crofton Springs Dr
- 9513 Saddle Run Trail
- 9115 Crofton Springs Dr
- 9426 Copper Hill Ln
- 3624 Croft Haven Dr
- 9907 Furlong Trail
- 9418 Arborview Ct
- 9315 Pebble Creek Way
- 5005 Chestnut Knoll Ln
- 5138 Foxbriar Trail
- 5015 Foxbriar Trail
- 9126 Pagoda Oak Dr
- 9122 Pagoda Oak Dr
- 9118 Pagoda Oak Dr
- 9114 Pagoda Oak Dr
- 9110 Pagoda Oak Dr
- 9106 Pagoda Oak Dr
- 11008 Engelmann Ln
- 8013 Downy Oak Ln
- 9626 Whitewood Trail
- 9117 Hollow Ridge Ln
- 9501 Arborview Ct
- 5622 Falls Ridge Ln
- 10928 Harringham Ln
- 4827 Canipe Dr
- 11148 Carver Pond Rd
- 10009 Barbee Dr
- 9107 Brightleaf Place
- 2102 Blewett Dr
- 8933 Newgard Ct
- 9200 Merlot Ln
- 4833 Steepleglen Ct
- 4801 Brownes Ferry Rd
- 4618 Kirkgard Trail
- 16200 Croft Dr Unit 5118-305.1406514
- 16200 Croft Dr Unit 6310- 211.1406509
- 16200 Croft Dr Unit 5118-205.1406508
- 16200 Croft Dr Unit 6310- 315.1406510
- 16200 Croft Dr Unit 6310- 316.1406512






