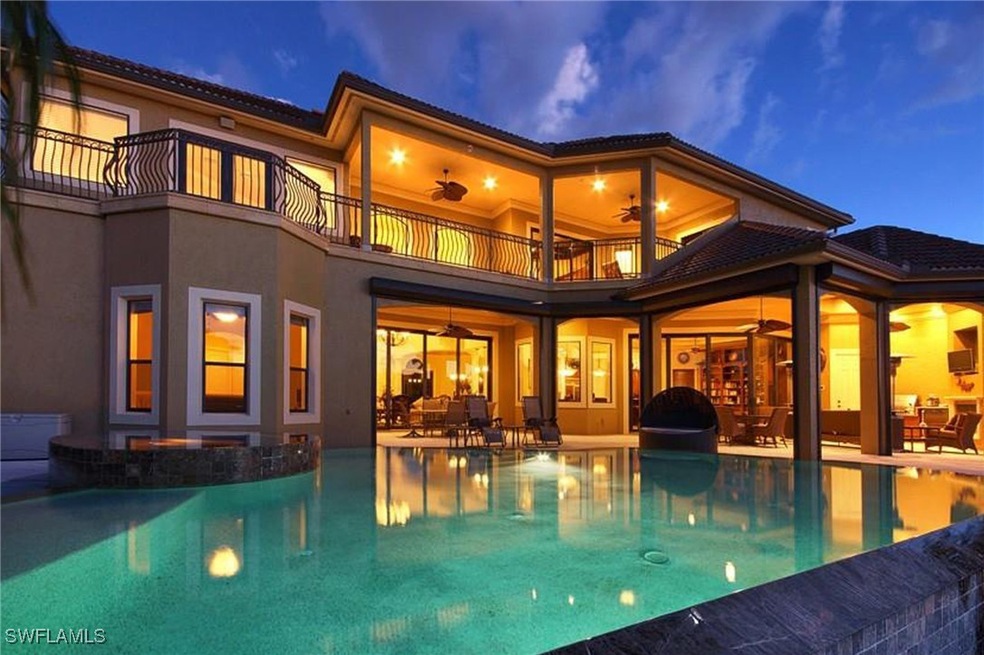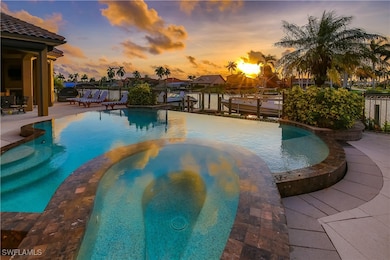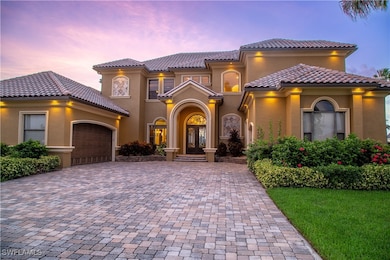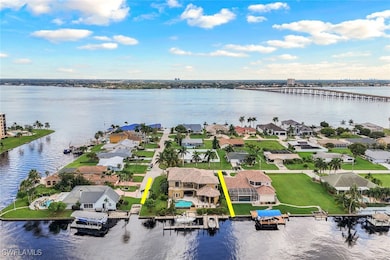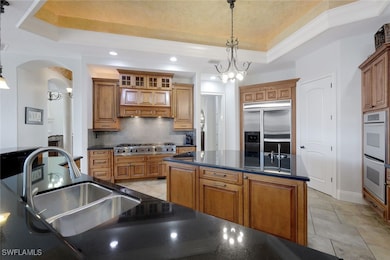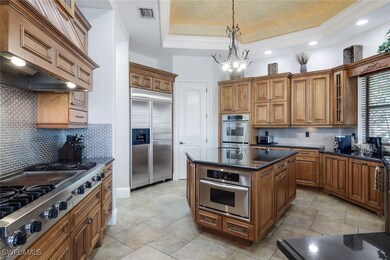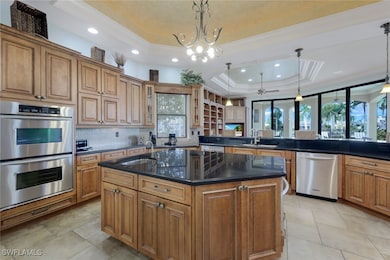
4402 SE 20th Ave Cape Coral, FL 33904
Caloosahatchee NeighborhoodEstimated payment $17,018/month
Highlights
- Boat Dock
- Home fronts a seawall
- Concrete Pool
- Cape Elementary School Rated A-
- Media Room
- Canal Access
About This Home
A RARE 6 BEDROOM WATERFRONT MASTERPIECE: Ultimate Luxury, Prime Location, Limitless Potential! Welcome to your dream escape in Southwest Florida—where timeless elegance meets unmatched boating access. Whether you're envisioning a private estate, a luxury vacation rental, or a corporate retreat, this impeccably crafted home offers the perfect balance of comfort, sophistication, and opportunity. Nestled on an oversized corner lot, this stunning Koogler-built residence is just one turn from the Caloosahatchee River—no bridges, no locks, and pure open-water convenience. Designed for those who crave the best in waterfront living, this property is both a serene sanctuary and an entertainer’s dream. From the moment you arrive, grand double glass doors with wrought iron detail open to a stately foyer, setting the tone for the home’s refined style. The formal living room dazzles with a dramatic chandelier, stone-accented electric fireplace, and seamless indoor-outdoor flow through expansive sliders to the lanai. Nearby, the formal dining room is an ideal space for elevated entertaining, complete with a wet bar, U-Line appliances, and a Marvel beer tap. The primary suite is a private retreat, showcasing double-door entry, tray ceiling, custom his-and-hers closets, lanai access, and a spa-inspired bath. Indulge in a jetted soaking tub, granite dual vanities, a spacious walk-in shower with dual shower heads, and precision temperature controls. The heart of the home—the chef’s kitchen—is outfitted with premium KitchenAid appliances, a Viking 6-burner gas stove with griddle, dual dishwashers, granite countertops, and a walk-in pantry. A cozy breakfast nook opens to the inviting family room with built-in entertainment and lanai access, creating effortless flow for everyday living or large gatherings. Step outside to a resort-style lanai with a tongue-and-groove ceiling, half bath, built-in GE Monogram grill and refrigerator, and a cozy gas fireplace. The electric-heated saltwater pool and spa feature a sun deck and gated access to your private dock—crafted from composite decking and equipped with water, electricity, and dual boat lifts (10,000 lb and 20,000 lb). 200 feet wide canal, 66 feet dock with 21 feet width. Upstairs, a generous entertainment loft offers a billiards area, full bar with granite counters, and balcony access. Guests will feel pampered in spacious en-suite bedrooms with custom walk-in closets and private balcony access. A well-appointed laundry room with GE Profile appliances and an additional half bath complete the second floor. This versatile luxury residence is as functional as it is exquisite—ideal for homeowners, investors, or business professionals seeking an elite retreat in paradise. Don’t miss this extraordinary opportunity. Schedule your private tour today and experience the pinnacle of waterfront luxury living.
Home Details
Home Type
- Single Family
Est. Annual Taxes
- $37,674
Year Built
- Built in 2006
Lot Details
- 0.31 Acre Lot
- Lot Dimensions are 90 x 150 x 92 x 141
- Home fronts a seawall
- Southeast Facing Home
- Fenced
- Oversized Lot
- Sprinkler System
- Property is zoned R1-W
Parking
- 3 Car Attached Garage
- Garage Door Opener
Home Design
- Tile Roof
- Stucco
Interior Spaces
- 5,700 Sq Ft Home
- 2-Story Property
- Wet Bar
- Central Vacuum
- Furnished or left unfurnished upon request
- Built-In Features
- Bar
- Tray Ceiling
- Ceiling Fan
- Fireplace
- Sliding Windows
- Entrance Foyer
- Great Room
- Formal Dining Room
- Media Room
- Den
- Canal Views
Kitchen
- Breakfast Area or Nook
- Breakfast Bar
- Walk-In Pantry
- Double Oven
- Gas Cooktop
- Microwave
- Dishwasher
- Viking Appliances
- Disposal
Flooring
- Carpet
- Tile
Bedrooms and Bathrooms
- 6 Bedrooms
- Main Floor Bedroom
- Split Bedroom Floorplan
- Dual Sinks
- Hydromassage or Jetted Bathtub
- Separate Shower
Laundry
- Laundry Room
- Dryer
- Washer
- Laundry Tub
Home Security
- Impact Glass
- High Impact Door
Pool
- Concrete Pool
- Heated In Ground Pool
- Heated Spa
- In Ground Spa
- Saltwater Pool
- Gunite Spa
- Outside Bathroom Access
- Pool Equipment or Cover
Outdoor Features
- Canal Access
- Balcony
- Open Patio
- Outdoor Fireplace
- Outdoor Kitchen
- Porch
Utilities
- Central Heating and Cooling System
- Sewer Assessments
- Cable TV Available
Listing and Financial Details
- Legal Lot and Block 41 / 369
- Assessor Parcel Number 08-45-24-C4-00369.0410
Community Details
Overview
- No Home Owners Association
- Cape Coral Subdivision
Recreation
- Boat Dock
Map
Home Values in the Area
Average Home Value in this Area
Tax History
| Year | Tax Paid | Tax Assessment Tax Assessment Total Assessment is a certain percentage of the fair market value that is determined by local assessors to be the total taxable value of land and additions on the property. | Land | Improvement |
|---|---|---|---|---|
| 2025 | $36,577 | $2,079,519 | -- | -- |
| 2024 | $34,685 | $1,890,472 | -- | -- |
| 2023 | $34,685 | $1,718,611 | $0 | $0 |
| 2022 | $30,302 | $1,562,374 | $0 | $0 |
| 2021 | $26,088 | $1,493,818 | $303,399 | $1,190,419 |
| 2020 | $24,356 | $1,291,218 | $241,000 | $1,050,218 |
| 2019 | $24,494 | $1,302,525 | $234,100 | $1,068,425 |
| 2018 | $20,341 | $1,087,029 | $0 | $0 |
| 2017 | $20,233 | $1,064,671 | $0 | $0 |
| 2016 | $19,986 | $1,116,486 | $235,392 | $881,094 |
| 2015 | $20,377 | $1,228,630 | $243,445 | $985,185 |
| 2014 | -- | $1,212,805 | $240,626 | $972,179 |
| 2013 | -- | $1,059,287 | $219,181 | $840,106 |
Property History
| Date | Event | Price | List to Sale | Price per Sq Ft | Prior Sale |
|---|---|---|---|---|---|
| 10/08/2025 10/08/25 | Price Changed | $2,633,000 | -4.9% | $526 / Sq Ft | |
| 08/05/2025 08/05/25 | Price Changed | $2,769,000 | -3.5% | $553 / Sq Ft | |
| 08/04/2025 08/04/25 | For Sale | $2,869,000 | 0.0% | $573 / Sq Ft | |
| 07/31/2025 07/31/25 | Off Market | $2,869,000 | -- | -- | |
| 06/19/2025 06/19/25 | For Sale | $2,869,000 | +85.1% | $573 / Sq Ft | |
| 04/30/2018 04/30/18 | Sold | $1,550,000 | -8.6% | $269 / Sq Ft | View Prior Sale |
| 03/31/2018 03/31/18 | Pending | -- | -- | -- | |
| 02/22/2017 02/22/17 | For Sale | $1,695,000 | -- | $294 / Sq Ft |
Purchase History
| Date | Type | Sale Price | Title Company |
|---|---|---|---|
| Warranty Deed | $100 | None Listed On Document | |
| Interfamily Deed Transfer | -- | Attorney | |
| Warranty Deed | $1,550,000 | Old Florida Title | |
| Corporate Deed | $1,250,000 | Cape Coral Title Insurance A | |
| Quit Claim Deed | $1,200,000 | Attorney | |
| Warranty Deed | $440,000 | -- | |
| Warranty Deed | $385,000 | -- | |
| Warranty Deed | $140,000 | -- |
Mortgage History
| Date | Status | Loan Amount | Loan Type |
|---|---|---|---|
| Previous Owner | $189,000 | No Value Available |
About the Listing Agent

For Ted Stout, real estate is more than a career — it’s a calling to serve people and help them live their dream coastal lifestyle. As the best real estate agent in Cape Coral and Southwest Florida, Ted has become known for his unmatched knowledge of the waterways and his ability to guide clients through every detail of buying or selling waterfront property.
Since launching his career, Ted has sold over $500 million in real estate, earning recognition as a 5-star real estate agent in
Ted's Other Listings
Source: Florida Gulf Coast Multiple Listing Service
MLS Number: 225005919
APN: 08-45-24-C4-00369.0410
- 4414 SE 20th Place
- 1921 SE 44th St
- 4260 SE 20th Place Unit 404
- 4260 SE 20th Place Unit 206
- 4260 SE 20th Place Unit 701
- 4260 SE 20th Place Unit 402
- 4260 SE 20th Place Unit 401
- 4260 SE 20th Place Unit 801
- 4280 SE 20th Place Unit 802
- 4280 SE 20th Place Unit 207
- 1926 SE 43rd St Unit 123
- 4231 SE 19th Place Unit 1J
- 4510 SE 20th Ave
- 4240 SE 20th Place Unit 212
- 4240 SE 20th Place Unit 210
- 4229 SE 19th Place Unit 1C
- 4229 SE 19th Place Unit 1D
- 4235 SE 20th Place Unit C201
- 4235 SE 20th Place Unit C302
- 4235 SE 20th Place Unit A505
- 4260 SE 20th Place Unit 4260
- 4260 SE 20th Place Unit 206
- 4280 SE 20th Place Unit 207
- 4231 SE 19th Ave
- 4225 SE 19th Ave Unit Serenity
- 4228 SE 19th Ave Unit B
- 4224 SE 19th Place
- 4208 SE 19th Place Unit A
- 1936 Beach Pkwy Unit 210
- 1936 Beach Pkwy Unit 112
- 1835 Beach Pkwy Unit 303
- 4117 SE 19th Place Unit 207
- 1827 SE 41st St Unit 1D
- 4002 SE 19th Ave Unit 106
- 1914 SE 40th Terrace Unit 105
- 4019 SE 20th Place Unit 303
- 1625 SE 46th St Unit 1A
- 1625 SE 46th St Unit 2B
- 1628 SE 46th St Unit 6
- 1766 Cape Coral Pkwy E Unit 410
