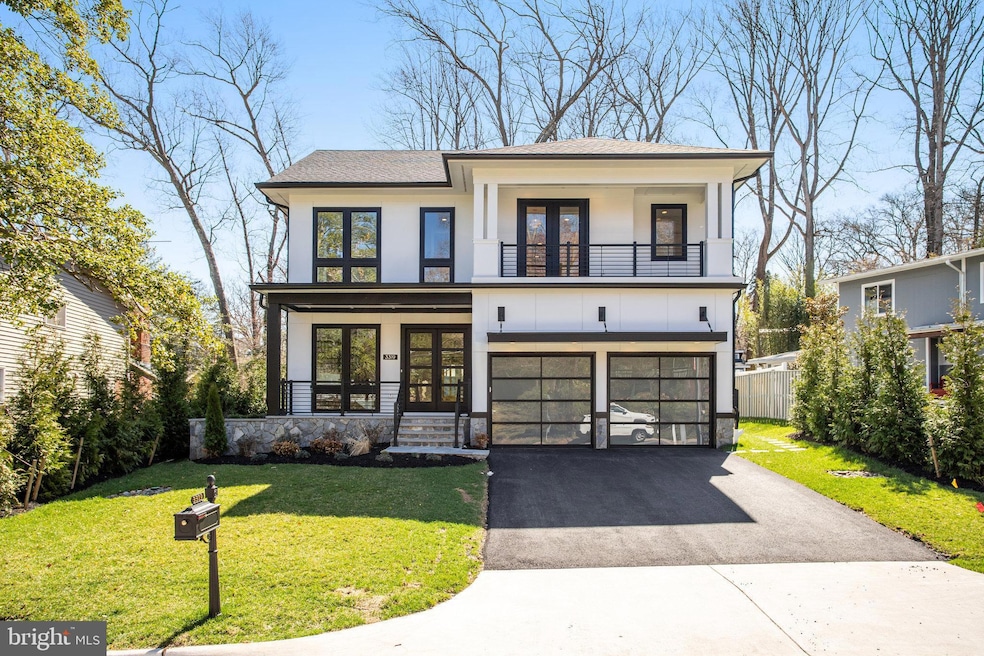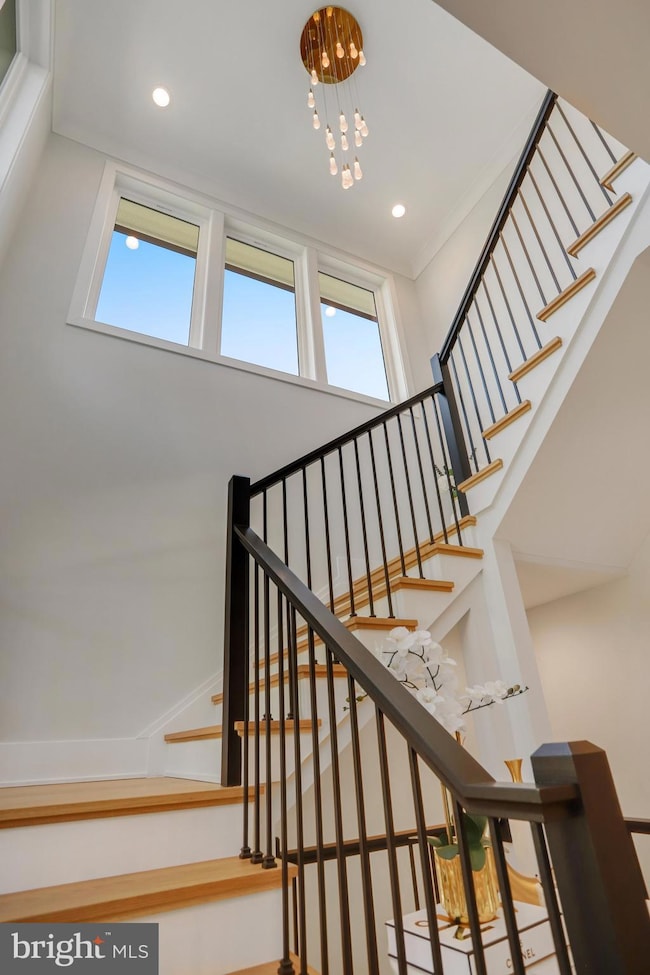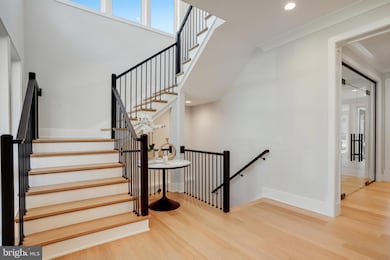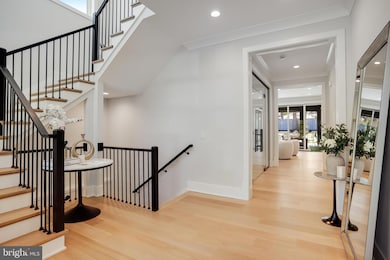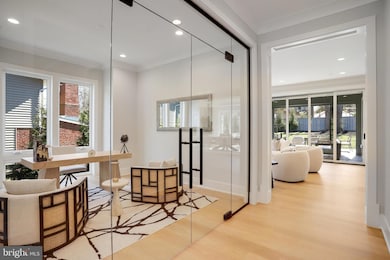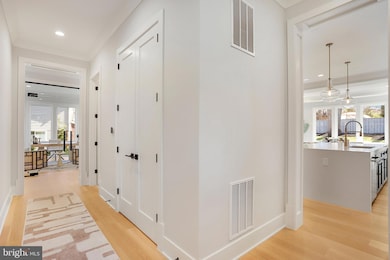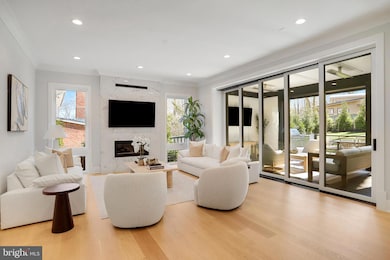4403 Andes Dr Fairfax, VA 22030
Estimated payment $11,070/month
Highlights
- New Construction
- Gourmet Kitchen
- Private Lot
- Frost Middle School Rated A
- Open Floorplan
- Transitional Architecture
About This Home
NEW CONSTRUCTION IN THE WOODSON HIGH SCHOOL PYRAMID! STILL TIME TO CUSTOMIZE! VISIT MODEL AT 725 LAWTON STREET IN MCLEAN, SATURDAY AND SUNDAY FROM 11-5. Luxury Living in a Premier Homes Group brand new house!– Up to 6000 Sq. Ft. of Elegance! Other days Call Showing Contact for an appointment. Discover Premier Homes Group, builders of a stunning transitional-style home designed to maximize space, light, and modern comfort. Potential to Span four levels, this residence features over-sized windows, flooding the interiors with natural light and showcasing the beauty of its surroundings. This home offers an array of customization options to fit your lifestyle: Lower Level: Choose from a finished recreation room with a powder room, an additional bedroom with a full bath or optional shower, a walk-up basement areaway, or add luxury touches like a fireplace, wet bar, game room, exercise room, and a spa retreat with a steam shower and sauna.
Main Level: Elevate your indoor-outdoor experience with an optional pocketing sliding glass door, a covered porch with heaters, a deck with an outdoor kitchen, and a morning room. High-end design choices include wood posts with horizontal rails, steel posts with cable railing, and an epoxy-coated garage floor.
Upper Level: Indulge in luxury within the primary suite, where you can opt for a wet bar, cozy fireplace, heated floors, and a private screened porch—your own personal retreat.
This versatile and spacious home is designed to meet the highest standards of comfort, style, and functionality. Don’t miss the opportunity to make it yours!
The home is ideally located, surrounded by excellent schools, parks, restaurants, and amenities. With easy access to major highways, commuting is a breeze, allowing for more quality time with loved ones. Google Premier Homes Group LLC in Northern Virginia to find our portfolio of homes. We reserve the right to change the house or the house type to be built at any time.
Open House Schedule
-
Saturday, December 13, 202511:00 am to 5:00 pm12/13/2025 11:00:00 AM +00:0012/13/2025 5:00:00 PM +00:00Visit Model at 725 Lawton Street, Mclean, Va. 22101Add to Calendar
-
Sunday, December 14, 202511:00 am to 5:00 pm12/14/2025 11:00:00 AM +00:0012/14/2025 5:00:00 PM +00:00Visit Model at 725 Lawton Street, Mclean, Va. 22101Add to Calendar
Home Details
Home Type
- Single Family
Est. Annual Taxes
- $7,103
Lot Details
- 0.25 Acre Lot
- Infill Lot
- Landscaped
- Private Lot
- Back Yard
- Property is in excellent condition
- Property is zoned R-3
Parking
- 2 Car Direct Access Garage
- 4 Driveway Spaces
- Oversized Parking
- Front Facing Garage
- Garage Door Opener
Home Design
- New Construction
- Transitional Architecture
- Permanent Foundation
- Slab Foundation
- Poured Concrete
- Advanced Framing
- Spray Foam Insulation
- Blown-In Insulation
- Batts Insulation
- Composition Roof
- Passive Radon Mitigation
- Concrete Perimeter Foundation
- HardiePlank Type
- CPVC or PVC Pipes
- Composite Building Materials
- Asphalt
- Masonry
Interior Spaces
- Property has 3 Levels
- Open Floorplan
- Wet Bar
- Bar
- Tray Ceiling
- Ceiling height of 9 feet or more
- Recessed Lighting
- Gas Fireplace
- Sliding Windows
- Casement Windows
- Window Screens
- Family Room Off Kitchen
- Formal Dining Room
Kitchen
- Gourmet Kitchen
- Breakfast Area or Nook
- Six Burner Stove
- Built-In Range
- Range Hood
- Built-In Microwave
- Dishwasher
- Stainless Steel Appliances
- Kitchen Island
- Upgraded Countertops
- Disposal
Flooring
- Wood
- Ceramic Tile
Bedrooms and Bathrooms
- 4 Bedrooms
- Main Floor Bedroom
- Walk-In Closet
- Soaking Tub
- Bathtub with Shower
- Steam Shower
- Walk-in Shower
Laundry
- Laundry on upper level
- Washer and Dryer Hookup
Improved Basement
- Heated Basement
- Interior and Exterior Basement Entry
- Water Proofing System
- Drainage System
- Drain
- Space For Rooms
- Rough-In Basement Bathroom
- Basement Windows
Home Security
- Carbon Monoxide Detectors
- Fire and Smoke Detector
Accessible Home Design
- Garage doors are at least 85 inches wide
- Doors with lever handles
- Doors are 32 inches wide or more
- More Than Two Accessible Exits
Eco-Friendly Details
- Energy-Efficient Appliances
- Energy-Efficient Windows
- Energy-Efficient Construction
- Energy-Efficient HVAC
- Energy-Efficient Lighting
Outdoor Features
- Rain Gutters
Schools
- Fairfax Villa Elementary School
- Frost Middle School
- Woodson High School
Utilities
- 90% Forced Air Zoned Heating and Cooling System
- Humidifier
- Vented Exhaust Fan
- Programmable Thermostat
- 200+ Amp Service
- Tankless Water Heater
- Natural Gas Water Heater
- Phone Available
Community Details
- No Home Owners Association
- Built by Premier Homes Group LLC
- Fairfax Villa Subdivision, Solara Floorplan
Listing and Financial Details
- Assessor Parcel Number 0573 07 0045
Map
Home Values in the Area
Average Home Value in this Area
Tax History
| Year | Tax Paid | Tax Assessment Tax Assessment Total Assessment is a certain percentage of the fair market value that is determined by local assessors to be the total taxable value of land and additions on the property. | Land | Improvement |
|---|---|---|---|---|
| 2025 | $6,762 | $632,810 | $270,000 | $362,810 |
| 2024 | $6,762 | $583,680 | $240,000 | $343,680 |
| 2023 | $6,543 | $579,790 | $240,000 | $339,790 |
| 2022 | $6,383 | $558,240 | $220,000 | $338,240 |
| 2021 | $5,733 | $488,580 | $195,000 | $293,580 |
| 2020 | $5,200 | $439,340 | $180,000 | $259,340 |
| 2019 | $5,145 | $434,730 | $180,000 | $254,730 |
| 2018 | $4,695 | $408,250 | $170,000 | $238,250 |
| 2017 | $4,740 | $408,250 | $170,000 | $238,250 |
| 2016 | $4,730 | $408,250 | $170,000 | $238,250 |
| 2015 | $4,447 | $398,510 | $165,000 | $233,510 |
| 2014 | $4,201 | $377,300 | $160,000 | $217,300 |
Property History
| Date | Event | Price | List to Sale | Price per Sq Ft | Prior Sale |
|---|---|---|---|---|---|
| 10/09/2025 10/09/25 | For Sale | $1,998,000 | +196.0% | $621 / Sq Ft | |
| 05/07/2025 05/07/25 | Sold | $675,000 | -2.9% | $633 / Sq Ft | View Prior Sale |
| 04/13/2025 04/13/25 | Pending | -- | -- | -- | |
| 04/04/2025 04/04/25 | For Sale | $695,000 | -- | $652 / Sq Ft |
Purchase History
| Date | Type | Sale Price | Title Company |
|---|---|---|---|
| Warranty Deed | $675,000 | Commonwealth Land Title | |
| Warranty Deed | $481,500 | -- | |
| Deed | $374,000 | -- |
Mortgage History
| Date | Status | Loan Amount | Loan Type |
|---|---|---|---|
| Previous Owner | $385,200 | New Conventional | |
| Previous Owner | $299,200 | New Conventional |
Source: Bright MLS
MLS Number: VAFX2273880
APN: 0573-07-0045
- 4404 San Marcos Dr
- 11123 Byrd Dr
- 10901 Santa Clara Dr
- 4222 Lamarre Dr
- 10913 Byrd Dr
- 10929 Milburn St
- 11340 Park Dr
- 10723 West Dr Unit 103
- 11332 and 11336 Crescent Dr
- 10721 West Dr Unit 302
- 4119 Fairfax St
- 11333 Crescent Dr
- 10634 Pocket Place
- 10632 Pocket Place
- 4081 Glendale Way
- 4515 Shirley Gate Rd
- 3968 Walnut St
- 4316 Chain Bridge Rd
- 3954 Walnut St
- 10818 W 1st St
- 4304 San Carlos Dr
- 11138 Byrd Dr
- 4207 Woodland Dr
- 4210 Allison Cir Unit 1
- 4200 Allison Cir
- 10608 Kitty Pozer Dr Unit FL1-ID5714A
- 10608 Kitty Pozer Dr Unit FL3-ID8707A
- 10608 Kitty Pozer Dr Unit FL1-ID8624A
- 10608 Kitty Pozer Dr Unit FL3-ID6098A
- 10608 Kitty Pozer Dr Unit FL2-ID6240A
- 10608 Kitty Pozer Dr Unit FL3-ID8567A
- 10608 Kitty Pozer Dr Unit FL2-ID4187A
- 10608 Kitty Pozer Dr Unit FL2-ID8600A
- 10608 Kitty Pozer Dr Unit FL2-ID6593A
- 10608-E Kitty Pozer Dr
- 10623 West Dr
- 10611 Maple St
- 10609 Maple St
- 4500 University Dr
- 4040 Gateway Dr
