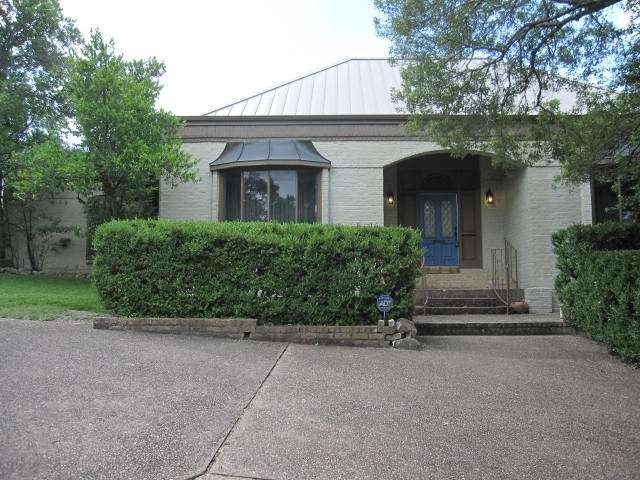
4403 Cat Mountain Dr Austin, TX 78731
Cat Mountain NeighborhoodHighlights
- Living Room with Fireplace
- Corner Lot
- Covered Patio or Porch
- Doss Elementary School Rated A
- High Ceiling
- Shutters
About This Home
As of January 2017Wonderful NW Hills/Cat Mountain Home. Priced for condition and sold AS-IS. Great floor-plan (see photos for descriptions) Two Master Suites. HUGE Formal Living area, Formal dining easily converted to fourth bedroom. Butler's pantry. Wet bar, lots of natural light, Pool in private backyard. TONS of storage. Ready for your love and updates. Please see photos for property information.
Last Agent to Sell the Property
Christie's Int'l Real Estate License #0499528 Listed on: 07/11/2015

Home Details
Home Type
- Single Family
Est. Annual Taxes
- $33,872
Year Built
- Built in 1976
Lot Details
- Corner Lot
- Back Yard
Home Design
- House
- Slab Foundation
- Metal Roof
Interior Spaces
- 3,432 Sq Ft Home
- Multi-Level Property
- Wet Bar
- Crown Molding
- High Ceiling
- Recessed Lighting
- Shutters
- Pocket Doors
- French Doors
- Living Room with Fireplace
- Security System Owned
- Butlers Pantry
- Laundry on main level
Flooring
- Carpet
- Tile
Bedrooms and Bathrooms
- 3 Bedrooms | 2 Main Level Bedrooms
- Walk-In Closet
- In-Law or Guest Suite
- 3 Full Bathrooms
Parking
- Attached Garage
- Side Facing Garage
- Multiple Garage Doors
- Garage Door Opener
Outdoor Features
- Covered Patio or Porch
Utilities
- Central Heating
- Heating System Uses Natural Gas
- Electricity To Lot Line
Listing and Financial Details
- Assessor Parcel Number 01360702100000
- 2% Total Tax Rate
Ownership History
Purchase Details
Home Financials for this Owner
Home Financials are based on the most recent Mortgage that was taken out on this home.Purchase Details
Home Financials for this Owner
Home Financials are based on the most recent Mortgage that was taken out on this home.Purchase Details
Purchase Details
Similar Homes in Austin, TX
Home Values in the Area
Average Home Value in this Area
Purchase History
| Date | Type | Sale Price | Title Company |
|---|---|---|---|
| Vendors Lien | -- | None Available | |
| Warranty Deed | -- | Itc | |
| Interfamily Deed Transfer | -- | None Available | |
| Interfamily Deed Transfer | -- | None Available |
Mortgage History
| Date | Status | Loan Amount | Loan Type |
|---|---|---|---|
| Open | $1,288,400 | Purchase Money Mortgage |
Property History
| Date | Event | Price | Change | Sq Ft Price |
|---|---|---|---|---|
| 01/13/2017 01/13/17 | Sold | -- | -- | -- |
| 11/14/2016 11/14/16 | Off Market | -- | -- | -- |
| 11/02/2016 11/02/16 | Price Changed | $1,699,000 | -5.6% | $309 / Sq Ft |
| 09/22/2016 09/22/16 | For Sale | $1,799,000 | +166.5% | $328 / Sq Ft |
| 09/18/2015 09/18/15 | Sold | -- | -- | -- |
| 09/16/2015 09/16/15 | Pending | -- | -- | -- |
| 09/08/2015 09/08/15 | Price Changed | $675,000 | -3.6% | $197 / Sq Ft |
| 08/13/2015 08/13/15 | Price Changed | $700,000 | -6.7% | $204 / Sq Ft |
| 07/26/2015 07/26/15 | Price Changed | $750,000 | -2.0% | $219 / Sq Ft |
| 07/11/2015 07/11/15 | For Sale | $765,000 | -- | $223 / Sq Ft |
Tax History Compared to Growth
Tax History
| Year | Tax Paid | Tax Assessment Tax Assessment Total Assessment is a certain percentage of the fair market value that is determined by local assessors to be the total taxable value of land and additions on the property. | Land | Improvement |
|---|---|---|---|---|
| 2025 | $33,872 | $2,043,662 | $895,059 | $1,148,603 |
| 2023 | $28,032 | $1,763,817 | $0 | $0 |
| 2022 | $31,667 | $1,603,470 | $0 | $0 |
| 2021 | $31,729 | $1,457,700 | $480,000 | $977,700 |
| 2020 | $31,229 | $1,456,000 | $480,000 | $976,000 |
| 2018 | $30,776 | $1,390,060 | $480,000 | $910,060 |
| 2017 | $30,300 | $1,358,663 | $420,000 | $938,663 |
| 2016 | $11,909 | $534,000 | $275,000 | $259,000 |
| 2015 | $7,893 | $721,158 | $275,000 | $446,158 |
| 2014 | $7,893 | $683,114 | $275,000 | $408,114 |
Agents Affiliated with this Home
-
Carrie Jaramillo

Seller's Agent in 2017
Carrie Jaramillo
Carrie Jaramillo, Broker
(512) 963-2439
7 Total Sales
-
Rita Keenan

Buyer's Agent in 2017
Rita Keenan
Moreland Properties
(512) 431-6171
1 in this area
38 Total Sales
-
Patty Johns

Seller's Agent in 2015
Patty Johns
Christie's Int'l Real Estate
(512) 426-9899
2 in this area
42 Total Sales
Map
Source: Unlock MLS (Austin Board of REALTORS®)
MLS Number: 9254422
APN: 133478
- 6219 Ledge Mountain Dr
- 6220 Ledge Mountain Dr
- 6103 Twin Ledge Dr
- 4603 Lime Stone Cir
- 6203 Ledge Mountain Dr
- 6033 Mount Bonnell Cove
- 6029 Mount Bonnell Cove
- 6507 Mesa Dr
- 5913 Doone Valley Ct
- 5913 N West Place
- 5813 Sandalwood Hollow
- 5302 N Scout Island Cir
- 4100 Firstview Dr
- 4014 Walnut Clay Dr
- 4304 Small Dr
- 4005 Knollwood Dr
- 5217 S Scout Island Cir
- 4435 Stony Meadow Ln
- 6302 Gato Path
- 4328 Far Blvd W
