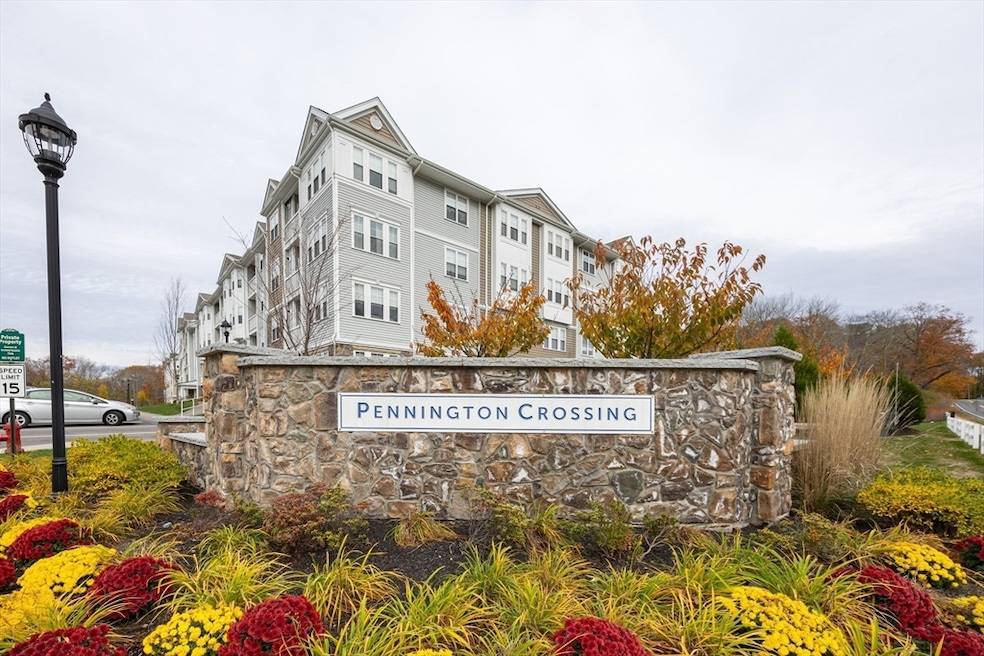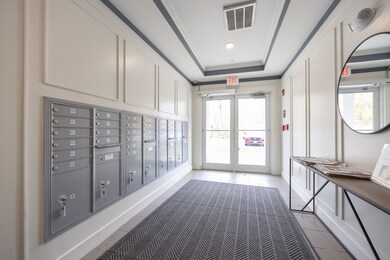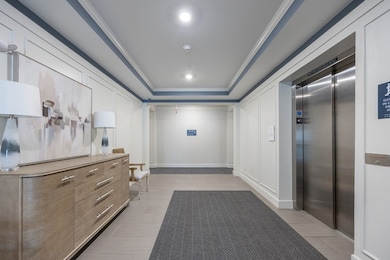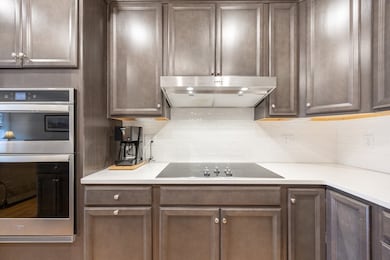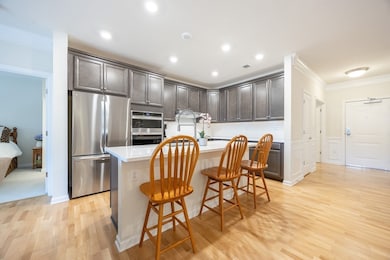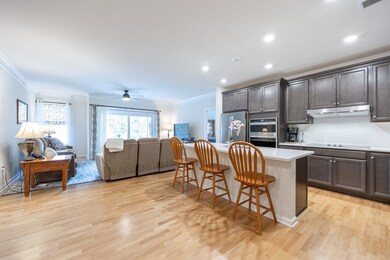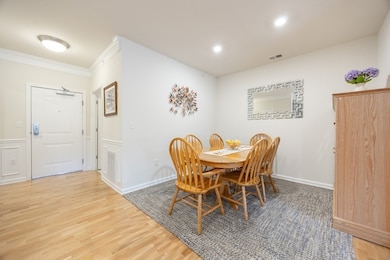4403 Pennington Dr Unit 4403 Walpole, MA 02081
Estimated payment $5,034/month
Highlights
- Golf Course Community
- Active Adult
- Landscaped Professionally
- Medical Services
- Open Floorplan
- Clubhouse
About This Home
**OH CANCELLED-- OFFER ACCEPTED***. Modern single-level condo in Walpole’s desirable 55+ Pennington community. Built in 2023, this spacious 2-bed, 2-bath home offers approx. 1,520 sq ft with 9ft ceilings, an open layout, abundant natural light, and quality finishes throughout. The gourmet kitchen features stainless appliances, double oven, ample cabinetry, and a large island that opens to the dining and living areas, ideal for everyday living and entertaining. The private primary suite includes a generous walk-in closet and a well-appointed bath with double vanity and glass-enclosed shower. A second bedroom and full bath provide comfort for guests or office use, plus a bonus room with French doors offers flexible living space. Additional features include in-unit laundry, central HVAC, and 2-car deeded garage parking. Enjoy low-maintenance living with professional management, close to shopping, dining, commuter routes, and local amenities. Move-in ready and meticulously maintained.
Listing Agent
Berkshire Hathaway HomeServices Commonwealth Real Estate Listed on: 11/06/2025

Property Details
Home Type
- Condominium
Est. Annual Taxes
- $7,819
Year Built
- Built in 2023
Lot Details
- Two or More Common Walls
- Landscaped Professionally
- Sprinkler System
HOA Fees
- $540 Monthly HOA Fees
Parking
- 2 Car Attached Garage
- Tuck Under Parking
- Heated Garage
- Common or Shared Parking
- Garage Door Opener
- Deeded Parking
- Assigned Parking
Home Design
- Entry on the 4th floor
- Frame Construction
- Shingle Roof
Interior Spaces
- 1,520 Sq Ft Home
- 4-Story Property
- Open Floorplan
- Crown Molding
- Ceiling Fan
- Recessed Lighting
- Decorative Lighting
- Light Fixtures
- Bay Window
- Picture Window
- French Doors
- Sliding Doors
- Bonus Room
- Intercom
Kitchen
- Oven
- Range
- Microwave
- Plumbed For Ice Maker
- Dishwasher
- Stainless Steel Appliances
- Kitchen Island
- Disposal
Flooring
- Engineered Wood
- Wall to Wall Carpet
- Ceramic Tile
Bedrooms and Bathrooms
- 2 Bedrooms
- Primary Bedroom on Main
- Walk-In Closet
- 2 Full Bathrooms
- Bathtub with Shower
- Separate Shower
- Linen Closet In Bathroom
Laundry
- Laundry on main level
- Dryer
- Washer
Accessible Home Design
- Handicap Accessible
- Level Entry For Accessibility
Outdoor Features
- Balcony
- Covered Deck
- Covered Patio or Porch
Location
- Property is near public transit
- Property is near schools
Utilities
- Forced Air Heating and Cooling System
- 1 Cooling Zone
- 1 Heating Zone
- Heating System Uses Natural Gas
- Individual Controls for Heating
- 200+ Amp Service
- High Speed Internet
Listing and Financial Details
- Assessor Parcel Number 5229640
Community Details
Overview
- Active Adult
- Association fees include water, sewer, insurance, maintenance structure, road maintenance, ground maintenance, snow removal, trash, reserve funds
- 186 Units
- Mid-Rise Condominium
- Pennington Crossing Condominium Community
Amenities
- Medical Services
- Shops
- Clubhouse
- Coin Laundry
- Elevator
Recreation
- Golf Course Community
- Community Pool
- Park
- Jogging Path
- Trails
Pet Policy
- Call for details about the types of pets allowed
Security
- Resident Manager or Management On Site
Map
Home Values in the Area
Average Home Value in this Area
Property History
| Date | Event | Price | List to Sale | Price per Sq Ft |
|---|---|---|---|---|
| 11/07/2025 11/07/25 | Pending | -- | -- | -- |
| 11/06/2025 11/06/25 | For Sale | $729,000 | -- | $480 / Sq Ft |
Source: MLS Property Information Network (MLS PIN)
MLS Number: 73452401
- 2213 Pennington Dr Unit 2213
- 22 Holly Rd
- 103 Centre Ln
- 305 Centre Ln
- 21 Spear Ave
- 634 Main St Unit 14
- 8 Rainbow Pond Dr Unit 8
- 224 School St Unit 10
- 17 Charles St
- 2 Alexandra Way
- 53 Highland St
- 291 Plimpton St
- 66 Gould St
- 96 Spring St
- 145 South St Unit 5
- 145 South St Unit 19
- 30 Summit Ave
- 363 - 367 Washington St
- 0 Old Post Rd
- 75 Emerson Rd
