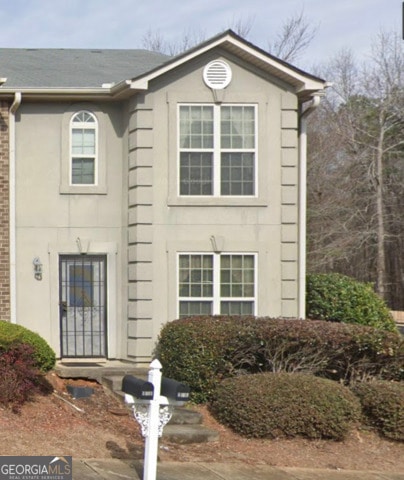4403 Pinscher St Union City, GA 30291
Highlights
- High Ceiling
- Tile Flooring
- Central Heating and Cooling System
- Laundry closet
- Brick Front
- High Speed Internet
About This Home
Welcome to Your Dream Home! This beautifully maintained 3-bedroom, 2.5-bath end unit townhouse is move-in ready. Inside, you'll find new carpet and laminate flooring throughout. The spacious living room and formal dining room, The open floor plan connects the living areas to the eat-in kitchen, which offers ample cabinetry and counter space. With three bedrooms, including a master suite with a private bathroom, this home provides plenty of space. Enjoy the extra natural light and privacy of an end unit. Don't miss out on this exceptional townhouse in a desirable community. Schedule your showing today! Call the liting agent or use Showing time to show.
Townhouse Details
Home Type
- Townhome
Est. Annual Taxes
- $2,783
Year Built
- Built in 2007
Lot Details
- 871 Sq Ft Lot
Home Design
- Slate Roof
- Brick Front
Interior Spaces
- 2-Story Property
- High Ceiling
- Laundry closet
Kitchen
- Oven or Range
- Dishwasher
Flooring
- Carpet
- Laminate
- Tile
Bedrooms and Bathrooms
- 3 Bedrooms
Schools
- Oakley Elementary School
- Bear Creek Middle School
- Creekside High School
Utilities
- Central Heating and Cooling System
- High Speed Internet
- Cable TV Available
Community Details
- Property has a Home Owners Association
- Association fees include insurance, maintenance exterior, ground maintenance
- Oakley Station Subdivision
Map
Source: Georgia MLS
MLS Number: 10589433
APN: 09F-1200-0057-416-1
- 4413 Pinscher St
- 310 Ashigan St
- 726 Keeshono St
- 722 Keeshono St
- 7259 Taloga Ln
- 7105 Boulder Pass
- 0 Interstate 85
- 7317 Gossamer St
- 6340 Hickory Lane Cir
- 7356 Blue Jay Way
- 4230 Vinca Way
- 6300 Hickory Lane Cir
- 6229 Hickory Lane Cir
- 6231 Hickory Lane Cir
- 6271 Hickory Lane Cir
- 7382 Gossamer St
- 6256 Hickory Lane Cir
- 4411 Pinscher St
- 4300 Longleaf Ln Unit The Allison
- 4300 Longleaf Ln Unit 4256FXFY
- 4300 Longleaf Ln Unit The Brad
- 4300 Longleaf Ln
- 4458 Pinscher St
- 728 Keeshono St
- 6342 Hickory Ln Cir
- 6300 Hickory Lane Cir
- 7369 Melhana Ln
- 6117 Hickory Ln Dr
- 7259 Madison Cir
- 2177 Red Oak Cir
- 7366 Poppy Way
- 7302 Basalt Dr
- 3895 Jonesboro Rd
- 6104 Providence Way
- 5216 Alexander St
- 205 Buffington Dr
- 7812 Bell Tower Ln







