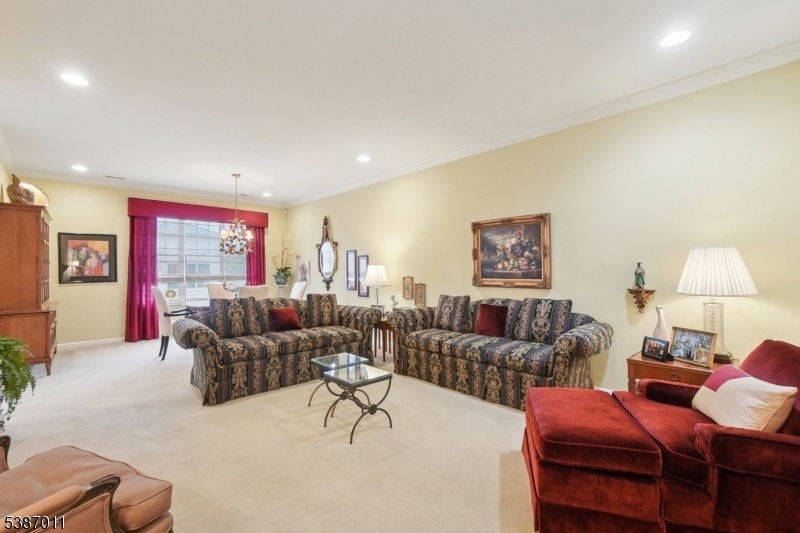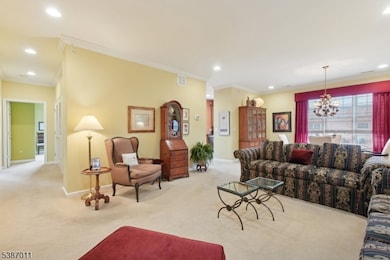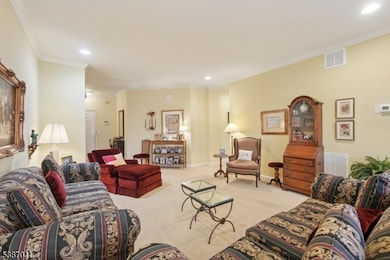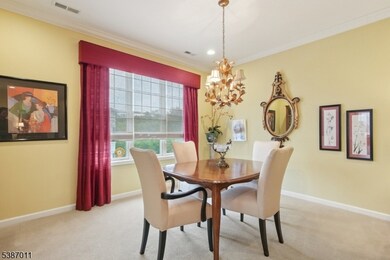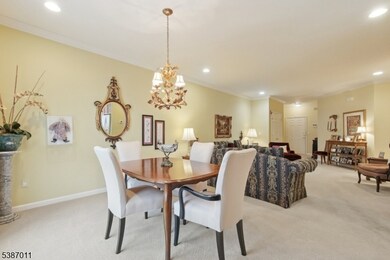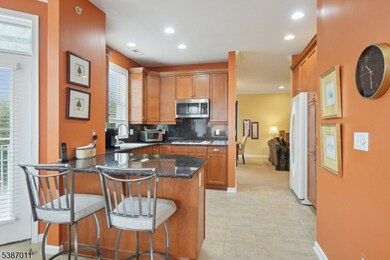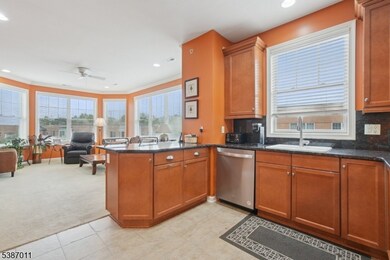4403 Pointe Gate Dr Livingston, NJ 07039
Estimated payment $5,123/month
Highlights
- Fitness Center
- Private Pool
- Clubhouse
- Livingston Sr High School Rated A+
- 20.02 Acre Lot
- Jetted Tub in Primary Bathroom
About This Home
Well maintained 2 Bedroom, 2.1 bath Carlton model at The Pointe, Livingston's premier 55+ condo community with 24 hour gated entry and concierge, valet service and a newly renovated clubhouse with incredible amenities such as outdoor heated swimming pool, media room, card room, gym, and library and more. This one level unit is located on the 4th Floor of highly desirable Building #4 with unlimited and easy outdoor parking and an indoor garage. Step inside to a gracious foyer leading to a spacious living room and dining room that are ideal for entertaining. Kitchen with breakfast bar open to light filled family room surrounded by windows and French door leading to a private outdoor balcony. Steps away from the main living area is the powder room and laundry room. Primary Suite with 2 walk-in closets and ensuite primary bath with double vanity, jetted tub and stall shower. The second bedroom with its own ensuite bath and ample closet space. Weekly social activities, prime location and the list goes on and on!
Listing Agent
ELAINE PRUZON
PROMINENT PROPERTIES SIR Brokerage Phone: 973-715-8555 Listed on: 09/25/2025
Co-Listing Agent
SUZANNE L. POLOW
PROMINENT PROPERTIES SIR Brokerage Phone: 973-715-8555
Property Details
Home Type
- Condominium
Est. Annual Taxes
- $12,802
Year Built
- Built in 2007
HOA Fees
- $1,104 Monthly HOA Fees
Parking
- 1 Car Garage
- On-Street Parking
- Parking Lot
Home Design
- Flat Roof Shape
- Brick Exterior Construction
- Tile
Interior Spaces
- 1-Story Property
- Thermal Windows
- Window Treatments
- Family or Dining Combination
- Wall to Wall Carpet
Kitchen
- Breakfast Bar
- Built-In Electric Oven
- Microwave
- Dishwasher
Bedrooms and Bathrooms
- 2 Bedrooms
- En-Suite Primary Bedroom
- Walk-In Closet
- Jetted Tub in Primary Bathroom
- Separate Shower
Laundry
- Dryer
- Washer
Home Security
Pool
- Private Pool
Schools
- Livingston High School
Utilities
- Forced Air Heating and Cooling System
- One Cooling System Mounted To A Wall/Window
- Standard Electricity
- Gas Water Heater
Listing and Financial Details
- Assessor Parcel Number 1610-00107-0000-00007-0001-C4403
Community Details
Overview
- Association fees include maintenance-common area, maintenance-exterior, snow removal
Amenities
- Clubhouse
- Elevator
- Community Storage Space
Recreation
- Fitness Center
- Community Pool
Pet Policy
- Limit on the number of pets
- Pet Size Limit
Security
- Carbon Monoxide Detectors
- Fire and Smoke Detector
Map
Home Values in the Area
Average Home Value in this Area
Tax History
| Year | Tax Paid | Tax Assessment Tax Assessment Total Assessment is a certain percentage of the fair market value that is determined by local assessors to be the total taxable value of land and additions on the property. | Land | Improvement |
|---|---|---|---|---|
| 2025 | $12,415 | $523,400 | $220,000 | $303,400 |
| 2024 | $12,415 | $523,400 | $220,000 | $303,400 |
| 2022 | $12,211 | $523,400 | $220,000 | $303,400 |
| 2021 | $12,111 | $523,400 | $220,000 | $303,400 |
| 2020 | $11,886 | $523,400 | $220,000 | $303,400 |
| 2019 | $11,599 | $443,400 | $210,000 | $233,400 |
| 2018 | $11,444 | $443,400 | $210,000 | $233,400 |
| 2017 | $11,293 | $443,400 | $210,000 | $233,400 |
| 2016 | $11,085 | $443,400 | $210,000 | $233,400 |
| 2015 | $10,921 | $443,400 | $210,000 | $233,400 |
| 2014 | $10,566 | $443,400 | $210,000 | $233,400 |
Property History
| Date | Event | Price | List to Sale | Price per Sq Ft |
|---|---|---|---|---|
| 10/01/2025 10/01/25 | Pending | -- | -- | -- |
| 09/25/2025 09/25/25 | For Sale | $559,000 | -- | -- |
Purchase History
| Date | Type | Sale Price | Title Company |
|---|---|---|---|
| Deed | $543,801 | -- | |
| Deed | $543,800 | -- |
Mortgage History
| Date | Status | Loan Amount | Loan Type |
|---|---|---|---|
| Closed | $300,000 | New Conventional |
Source: Garden State MLS
MLS Number: 3989084
APN: 10-00107-0000-00007-01-C4403
- 5101 Pointe Gate Dr Unit 101
- 53 Morningside Dr
- 19 Hearthstone Terrace
- 11 Homestead Terrace
- 53 Rockledge Dr
- 24 Cliffside Dr
- 354 Beaufort Ave
- 224 W Mount Pleasant Ave
- 18 Claremont Ave
- 8 Roosevelt Terrace
- 78 Lincoln St
- 23 Winans Rd
- 27 Mounthaven Dr
- 17 Penwood Rd
- 6 Mayhew Dr
- 112 Fairway Dr
- 52 Congressional Pkwy
- 44 Lincoln Ave
- 15 Highland Dr
- 141 Madison Ct
