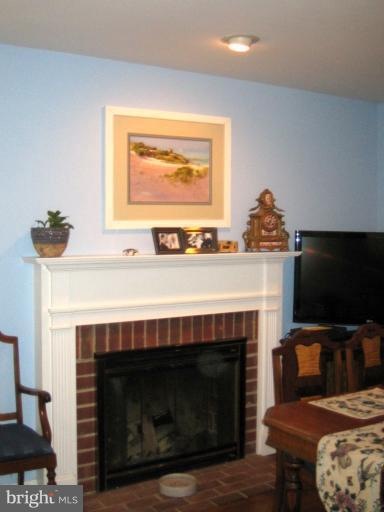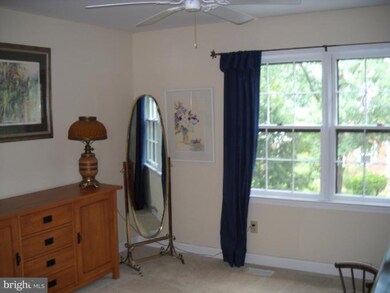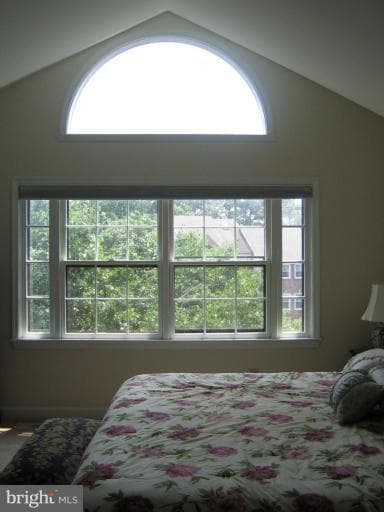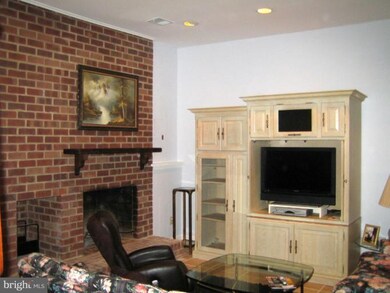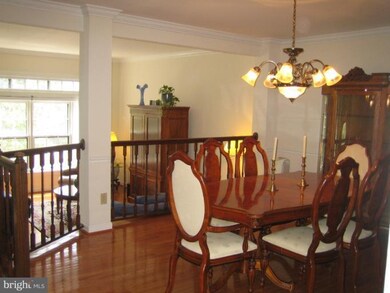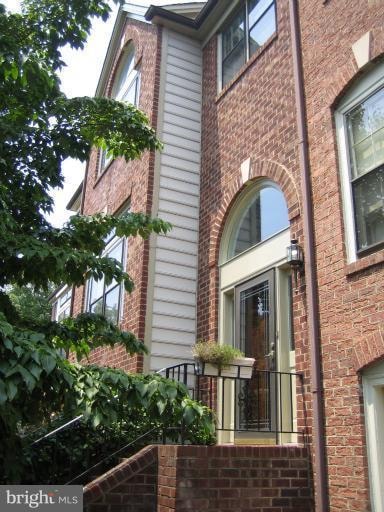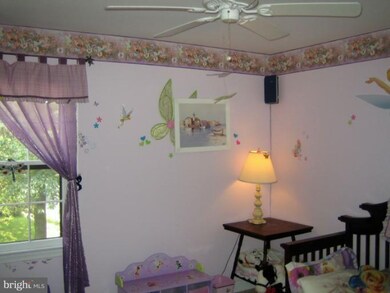
4403 S Pershing Ct Arlington, VA 22204
Barcroft NeighborhoodHighlights
- Open Floorplan
- Colonial Architecture
- Secluded Lot
- Wakefield High School Rated A-
- Deck
- Wooded Lot
About This Home
As of February 2018MOTIVATED SELLERS!! Must see!! 1 block to public transportation, 1 mile to major routes/highways. Many upgrades and updates in over 2600 square feet of living space. Biggest Townhouse of its kind. Plenty of room and storage. Backs to quiet street and parking. Call before showing- Pets. Contact ALT AGENT
Townhouse Details
Home Type
- Townhome
Est. Annual Taxes
- $7,029
Year Built
- Built in 1987
Lot Details
- 2,591 Sq Ft Lot
- Two or More Common Walls
- Cul-De-Sac
- Back Yard Fenced
- No Through Street
- Wooded Lot
- Property is in very good condition
HOA Fees
- $120 Monthly HOA Fees
Home Design
- Colonial Architecture
- Brick Exterior Construction
- Composition Roof
Interior Spaces
- Property has 3 Levels
- Open Floorplan
- Central Vacuum
- Crown Molding
- Vaulted Ceiling
- Ceiling Fan
- 2 Fireplaces
- Screen For Fireplace
- Fireplace Mantel
- Gas Fireplace
- Palladian Windows
- French Doors
- Entrance Foyer
- Family Room
- Dining Room
- Game Room
- Workshop
- Wood Flooring
- Finished Basement
- Basement Fills Entire Space Under The House
- Attic Fan
Kitchen
- Eat-In Kitchen
- Built-In Oven
- Cooktop
- Dishwasher
- Kitchen Island
- Upgraded Countertops
- Disposal
Bedrooms and Bathrooms
- 3 Bedrooms
- En-Suite Primary Bedroom
- En-Suite Bathroom
- 3.5 Bathrooms
Laundry
- Laundry Room
- Dryer
- Washer
Parking
- 1 Car Garage
- Front Facing Garage
- Garage Door Opener
- Driveway
- On-Street Parking
- Off-Street Parking
- Unassigned Parking
Outdoor Features
- Deck
- Patio
Utilities
- Forced Air Heating and Cooling System
- Natural Gas Water Heater
Listing and Financial Details
- Tax Lot 7
- Assessor Parcel Number 23-042-034
Community Details
Overview
- Association fees include lawn maintenance, management, reserve funds, road maintenance, snow removal
- The community has rules related to alterations or architectural changes, covenants
Amenities
- Common Area
Ownership History
Purchase Details
Home Financials for this Owner
Home Financials are based on the most recent Mortgage that was taken out on this home.Purchase Details
Home Financials for this Owner
Home Financials are based on the most recent Mortgage that was taken out on this home.Purchase Details
Home Financials for this Owner
Home Financials are based on the most recent Mortgage that was taken out on this home.Purchase Details
Home Financials for this Owner
Home Financials are based on the most recent Mortgage that was taken out on this home.Similar Homes in Arlington, VA
Home Values in the Area
Average Home Value in this Area
Purchase History
| Date | Type | Sale Price | Title Company |
|---|---|---|---|
| Deed | $818,500 | Fidelity National Title | |
| Warranty Deed | $789,000 | None Available | |
| Warranty Deed | $700,000 | -- | |
| Warranty Deed | $592,500 | -- |
Mortgage History
| Date | Status | Loan Amount | Loan Type |
|---|---|---|---|
| Open | $712,000 | Construction | |
| Closed | $679,650 | New Conventional | |
| Previous Owner | $562,500 | Adjustable Rate Mortgage/ARM | |
| Previous Owner | $595,000 | New Conventional | |
| Previous Owner | $474,000 | New Conventional |
Property History
| Date | Event | Price | Change | Sq Ft Price |
|---|---|---|---|---|
| 02/28/2018 02/28/18 | Sold | $818,500 | 0.0% | $304 / Sq Ft |
| 01/31/2018 01/31/18 | Pending | -- | -- | -- |
| 01/31/2018 01/31/18 | For Sale | $818,500 | +3.7% | $304 / Sq Ft |
| 09/29/2015 09/29/15 | Sold | $789,000 | -1.1% | $234 / Sq Ft |
| 09/02/2015 09/02/15 | Pending | -- | -- | -- |
| 08/27/2015 08/27/15 | For Sale | $798,000 | +1.1% | $237 / Sq Ft |
| 08/27/2015 08/27/15 | Off Market | $789,000 | -- | -- |
| 04/27/2012 04/27/12 | Sold | $700,000 | -5.3% | $231 / Sq Ft |
| 03/30/2012 03/30/12 | Pending | -- | -- | -- |
| 02/26/2012 02/26/12 | Price Changed | $739,000 | -1.4% | $244 / Sq Ft |
| 12/06/2011 12/06/11 | Price Changed | $749,500 | -2.5% | $248 / Sq Ft |
| 10/03/2011 10/03/11 | For Sale | $769,000 | -- | $254 / Sq Ft |
Tax History Compared to Growth
Tax History
| Year | Tax Paid | Tax Assessment Tax Assessment Total Assessment is a certain percentage of the fair market value that is determined by local assessors to be the total taxable value of land and additions on the property. | Land | Improvement |
|---|---|---|---|---|
| 2025 | $10,446 | $1,011,200 | $475,000 | $536,200 |
| 2024 | $10,521 | $1,018,500 | $475,000 | $543,500 |
| 2023 | $9,921 | $963,200 | $475,000 | $488,200 |
| 2022 | $9,663 | $938,200 | $450,000 | $488,200 |
| 2021 | $9,514 | $923,700 | $425,000 | $498,700 |
| 2020 | $8,872 | $864,700 | $385,000 | $479,700 |
| 2019 | $8,719 | $849,800 | $365,000 | $484,800 |
| 2018 | $7,777 | $773,100 | $335,000 | $438,100 |
| 2017 | $7,677 | $763,100 | $325,000 | $438,100 |
| 2016 | $7,097 | $716,100 | $305,000 | $411,100 |
| 2015 | $7,125 | $715,400 | $300,000 | $415,400 |
| 2014 | $6,893 | $692,100 | $285,000 | $407,100 |
Agents Affiliated with this Home
-
H
Seller's Agent in 2018
Helen Chung Vasiliadis
RCV Real Estate, LC
-
Lisa Thompson

Buyer's Agent in 2018
Lisa Thompson
Weichert Corporate
(703) 629-0063
118 Total Sales
-
Janet Gresh

Seller's Agent in 2015
Janet Gresh
Keller Williams Realty
(703) 646-1750
87 Total Sales
-
Susan Houghland
S
Buyer's Agent in 2015
Susan Houghland
Fairfax Realty Select
(571) 279-3057
2 Total Sales
-
Rhonda Miller

Seller's Agent in 2012
Rhonda Miller
RE/MAX
(703) 801-4082
Map
Source: Bright MLS
MLS Number: 1001565887
APN: 23-042-034
- 507 S Wakefield St
- 4205 6th St S
- 4501 Arlington Blvd Unit 408
- 4501 Arlington Blvd Unit 709
- 105 N George Mason Dr Unit 1052
- 4378 N Pershing Dr Unit 43781
- 4709 7th St S
- 229 N George Mason Dr Unit 2292
- 229 N George Mason Dr Unit 2291
- 117 S Aberdeen St
- 4307 2nd Rd N Unit 43074
- 4015 7th St S
- 4344 4th St N
- 624 S Quincy St
- 248 N Thomas St Unit 1
- 3919 7th St S
- 4318 9th St S
- 125 S Columbus St
- 4841 1st St S
- 4810 3rd St N
