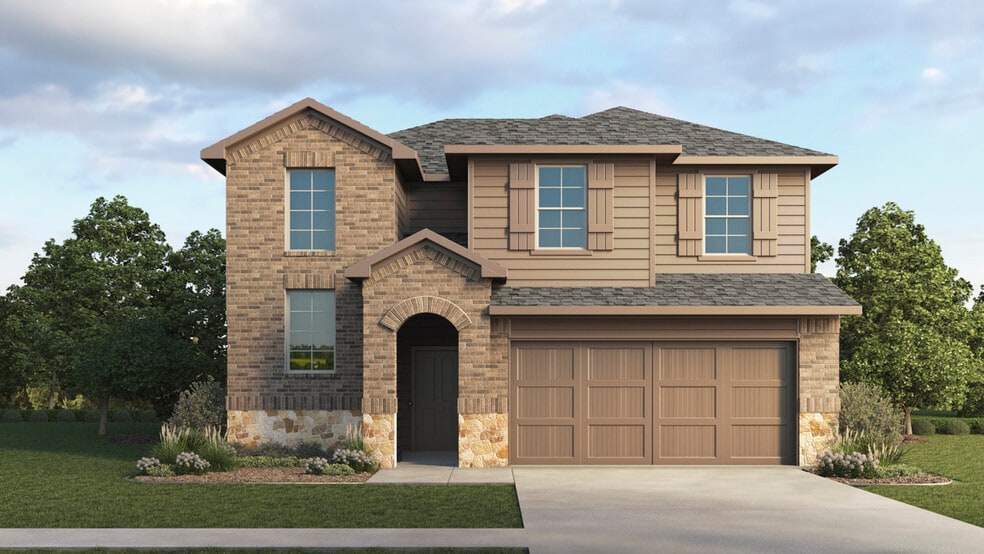
4404 Carnation Dr Sherman, TX 75090
Sweetwater SpringsEstimated payment $1,970/month
About This Home
The Peterson plan at Sweetwater Springs in Sherman, TX, is an expansive and versatile two-story home, offering 2,378 square feet of thoughtfully designed living space. This plan features four bedrooms, 3 bathrooms and a game room, making it ideal for families or roomates who need both ample space and a variety of functional areas. The primary suite is conveniently located on the first floor, while the three additional bedrooms are upstairs, providing a balanced layout that caters to both privacy and communal living. This plan includes a private retreat with a spacious bedroom, a large walk-in closet, and a luxurious ensuite bathroom with hard surface vanity tops. The Peterson plan kitchen is designed with family life and entertaining in mind, featuring name brand stainless steel range and dishwasher, quality cabinetry with hidden hinges, and hard surface countertops. It seamlessly connects to the dining area and family room, ensuring that the main living spaces are open and inviting. Upstairs, the Peterson plan offers three well-sized bedrooms and the game room, providing a perfect space for children, roomates or guests. The inclusion of a half-bath downstairs in the Peterson plan adds an extra layer of convenience, especially for entertaining guests. A covered patio and a two-car garage make it particularly appealing for those who need extra space for tools, play, and relaxation. In summary, the Peterson plan is an excellent choice for those who need a versatile home with dedicated spaces for entertaining and rest. Photos shown here may not depict the specified home and features. Elevations, exterior/ interior colors, options, available upgrades that require an additional charge, and standard features will vary in each community and subject change without notice. Call for details.
Sales Office
| Monday |
10:00 AM - 7:00 PM
|
| Tuesday |
10:00 AM - 7:00 PM
|
| Wednesday |
10:00 AM - 7:00 PM
|
| Thursday |
10:00 AM - 7:00 PM
|
| Friday |
10:00 AM - 7:00 PM
|
| Saturday |
10:00 AM - 7:00 PM
|
| Sunday |
12:00 PM - 6:00 PM
|
Home Details
Home Type
- Single Family
Parking
- 2 Car Garage
Home Design
- New Construction
Interior Spaces
- 2-Story Property
Bedrooms and Bathrooms
- 4 Bedrooms
Map
Other Move In Ready Homes in Sweetwater Springs
About the Builder
- Sweetwater Springs
- 913 Jefferson Way
- 921 Jefferson Way
- TBD Sistrunk St
- 1530 Texoma Pkwy
- 0000 Texoma Pkwy
- TBD 1 Dripping Spring Rd
- 00000 Texoma Pkwy
- 000 Texoma Pkwy
- 15.23 Acres Dripping Spring Rd
- 4819 Park Vista Blvd
- 1701 Verdi Ln
- 4829 Adobe Ln
- TBD Adobe Ln
- 2700 E Us-82
- 25 Luther Ln
- 2014 & 1910 Shannon Rd
- 918 Cleve Cole
- 2330 Knight Rd
- TBD N Calais St
