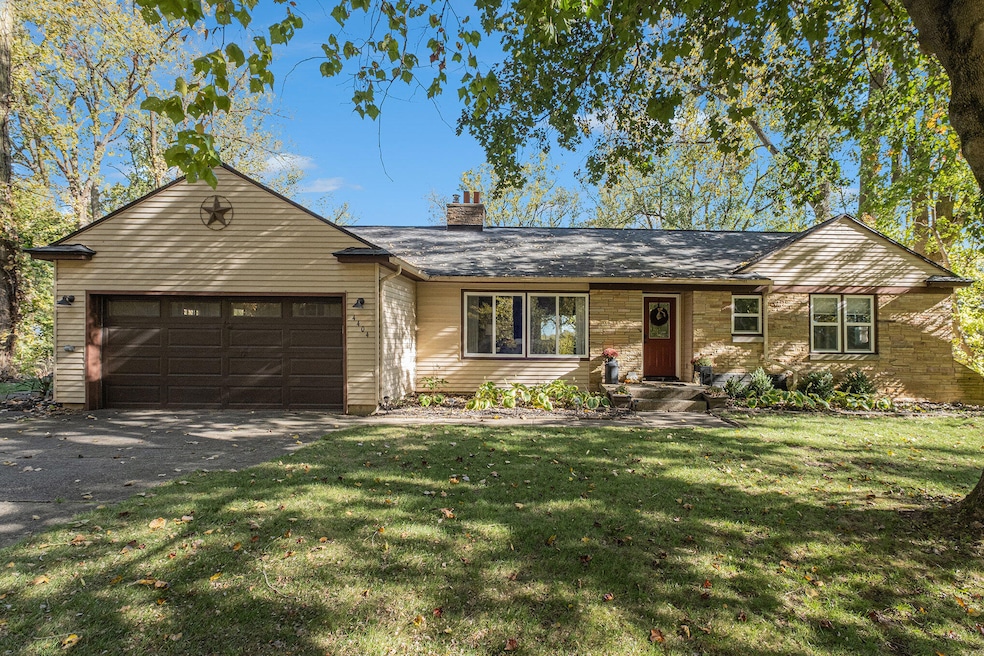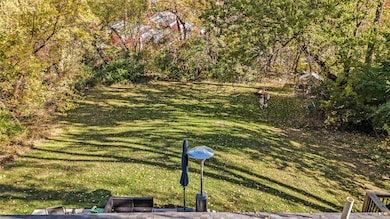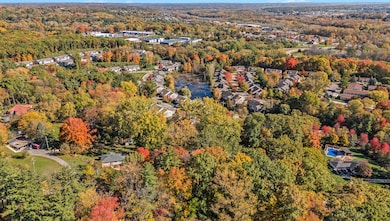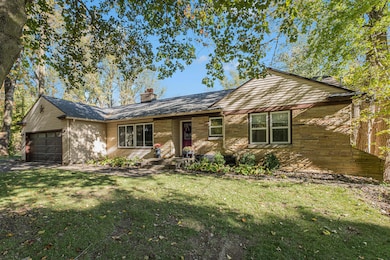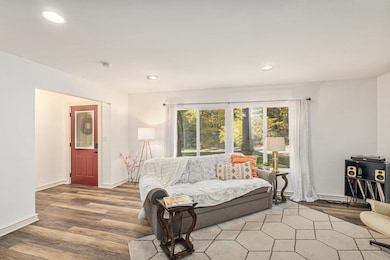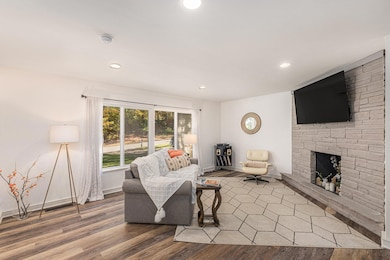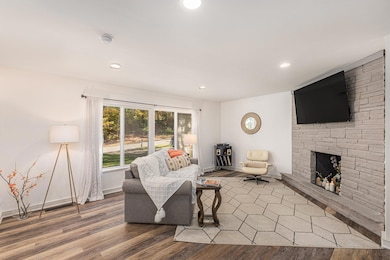4404 Division Ave N Comstock Park, MI 49321
Estimated payment $2,273/month
Highlights
- Hot Property
- Family Room with Fireplace
- No HOA
- Deck
- Mud Room
- 2 Car Attached Garage
About This Home
Nicely updated 4-bedroom, 3-bath walkout ranch in Comstock Park, set on a spacious half-acre lot with a private backyard setting. Located just minutes from LMCU Ballpark, the White Pine Trail, and the West River business district, this home offers a great blend of comfort and convenience. The main floor features three bedrooms and two full bathrooms, along with an updated kitchen showcasing concrete countertops, subway tile backsplash, and stainless steel appliances. Vinyl replacement windows provide great natural light, and the living area includes a cozy fireplace. Downstairs, the walkout lower level includes a large family room with a second fireplace, a fourth bedroom with attached full bath, and access to the newly added cement patio—perfect for relaxing or entertaining. Other highlights include a newer roof, new AC, high-efficiency furnace, updated plumbing and electrical (200 amp), and a new water softener in 2025. For those interested in backyard chickens, the existing coop and four chickens can remain. A full list of upgrades is available upon request. Schedule a showing today before it's gone!
Home Details
Home Type
- Single Family
Est. Annual Taxes
- $4,863
Year Built
- Built in 1956
Lot Details
- 0.49 Acre Lot
- Lot Dimensions are 92x229
- Property is zoned R-1 RES, R-1 RES
Parking
- 2 Car Attached Garage
- Front Facing Garage
- Garage Door Opener
Home Design
- Brick or Stone Mason
- Shingle Roof
- Composition Roof
- Aluminum Siding
- Stone
Interior Spaces
- 2,496 Sq Ft Home
- 1-Story Property
- Ceiling Fan
- Replacement Windows
- Low Emissivity Windows
- Window Treatments
- Mud Room
- Family Room with Fireplace
- 2 Fireplaces
- Living Room with Fireplace
- Dining Area
Kitchen
- Eat-In Kitchen
- Range
- Microwave
- Dishwasher
Flooring
- Carpet
- Vinyl
Bedrooms and Bathrooms
- 4 Bedrooms | 3 Main Level Bedrooms
- 3 Full Bathrooms
Laundry
- Laundry Room
- Laundry on main level
- Laundry in Bathroom
- Dryer
- Washer
Finished Basement
- Walk-Out Basement
- Basement Fills Entire Space Under The House
Outdoor Features
- Deck
- Patio
Utilities
- Forced Air Heating and Cooling System
- Heating System Uses Natural Gas
- Well
- Natural Gas Water Heater
- Water Softener is Owned
- Septic Tank
- Septic System
- High Speed Internet
- Cable TV Available
Community Details
- No Home Owners Association
Map
Home Values in the Area
Average Home Value in this Area
Tax History
| Year | Tax Paid | Tax Assessment Tax Assessment Total Assessment is a certain percentage of the fair market value that is determined by local assessors to be the total taxable value of land and additions on the property. | Land | Improvement |
|---|---|---|---|---|
| 2025 | $3,760 | $175,700 | $0 | $0 |
| 2024 | $3,760 | $163,700 | $0 | $0 |
| 2023 | $3,593 | $154,800 | $0 | $0 |
| 2022 | $4,352 | $123,000 | $0 | $0 |
| 2021 | $4,236 | $117,500 | $0 | $0 |
| 2020 | $3,230 | $77,000 | $0 | $0 |
| 2019 | $3,679 | $79,100 | $0 | $0 |
| 2018 | $2,415 | $70,600 | $0 | $0 |
| 2017 | $2,352 | $74,000 | $0 | $0 |
| 2016 | $2,277 | $71,300 | $0 | $0 |
| 2015 | $2,274 | $71,300 | $0 | $0 |
| 2013 | -- | $66,600 | $0 | $0 |
Property History
| Date | Event | Price | List to Sale | Price per Sq Ft | Prior Sale |
|---|---|---|---|---|---|
| 11/18/2025 11/18/25 | Pending | -- | -- | -- | |
| 11/13/2025 11/13/25 | Price Changed | $354,900 | -2.7% | $142 / Sq Ft | |
| 11/10/2025 11/10/25 | For Sale | $364,900 | 0.0% | $146 / Sq Ft | |
| 11/05/2025 11/05/25 | Pending | -- | -- | -- | |
| 10/30/2025 10/30/25 | For Sale | $364,900 | +48.3% | $146 / Sq Ft | |
| 09/18/2020 09/18/20 | Sold | $246,000 | 0.0% | $87 / Sq Ft | View Prior Sale |
| 08/15/2020 08/15/20 | Pending | -- | -- | -- | |
| 08/07/2020 08/07/20 | For Sale | $246,000 | -- | $87 / Sq Ft |
Purchase History
| Date | Type | Sale Price | Title Company |
|---|---|---|---|
| Warranty Deed | $246,000 | Chicago Tile Of Mi Inc | |
| Warranty Deed | -- | -- |
Mortgage History
| Date | Status | Loan Amount | Loan Type |
|---|---|---|---|
| Open | $221,400 | New Conventional |
Source: MichRIC
MLS Number: 25055773
APN: 41-10-30-352-006
- 122 Blue Violet Ln NE Unit 99
- Croswell Plan at The Range
- Ashton Plan at The Range
- Enclave Plan at The Range
- Carson Plan at The Range
- Remington Plan at The Range
- Cascade Plan at The Range
- Wilshire Plan at The Range
- Linden Plan at The Range
- Avery Plan at The Range
- Andover Plan at The Range
- 510 Clark St NW
- 187 Lantern Dr NW
- 134 Mabel St NW
- 347 Duke of York Ct NW
- 211 York View Place NW
- 276 Mabel St NW Unit 54
- 3661 Willow Dr NE
- 33 Star Gazer Ln NE
- 4581 Westshire Dr NW
