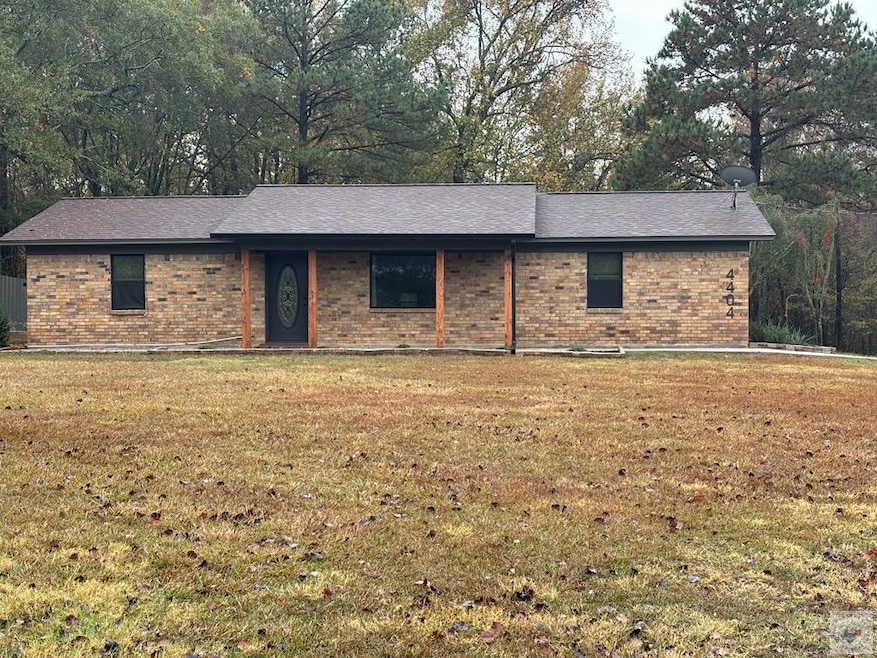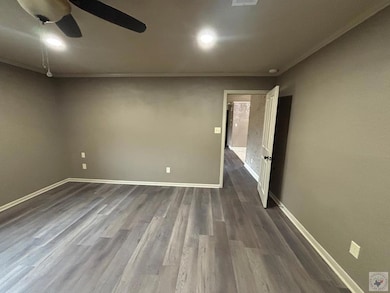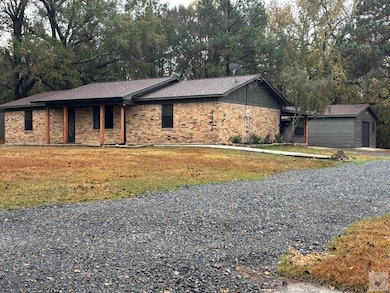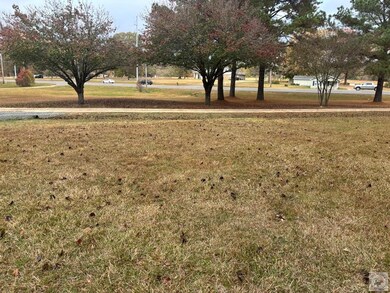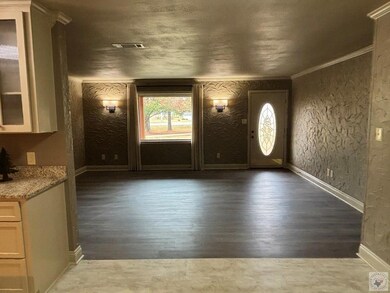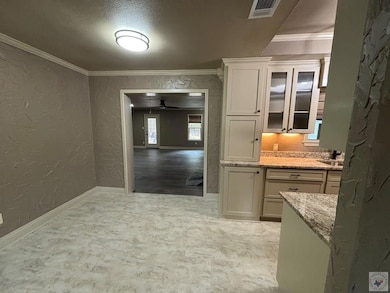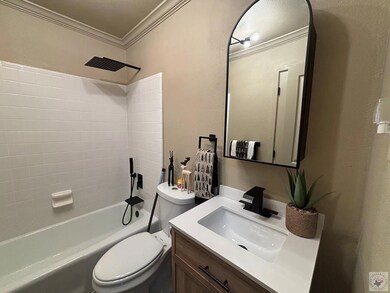4404 E 9th Texarkana, PA 17854
Estimated payment $1,991/month
Highlights
- Guest House
- No HOA
- Fireplace
- Modern Architecture
- Covered Patio or Porch
- Cooling Available
About This Home
This country gorgeous 4 bedroom 2 bath home is in the city limits of Texarkana AR. Completely remodeled with everything new form top to bottom. When you walk in the front door .. you will be in awe of the modern updates and beautiful detailed features! New floors, cabinets, windows, motion lights, cabinet lights, new paint inside and out side, new roof, new Central Air and Heat unit. New bathroom fixtures, All new appliances. And a guest house completely remodeled with bathroom , shower, kitchenette including refrigerator and is simply breathtaking. Lots of modern extras. A must see.
Listing Agent
Texarkana Legacy Group Brokerage Email: 8707798000, scott@legacygroupcommercial.com License #781583 Listed on: 11/19/2025
Home Details
Home Type
- Single Family
Est. Annual Taxes
- $1,508
Year Built
- Built in 1980
Lot Details
- 2 Acre Lot
- Dog Run
- Partially Fenced Property
- Aluminum or Metal Fence
Home Design
- Modern Architecture
- Slab Foundation
- Architectural Shingle Roof
Interior Spaces
- 2,000 Sq Ft Home
- 1-Story Property
- Ceiling Fan
- Fireplace
- Blinds
- Washer and Electric Dryer Hookup
Kitchen
- Self-Cleaning Oven
- Electric Range
- Microwave
Bedrooms and Bathrooms
- 4 Bedrooms
- 2 Full Bathrooms
Parking
- 2 Parking Spaces
- 2 Carport Spaces
Outdoor Features
- Covered Patio or Porch
- Exterior Lighting
- Outbuilding
- Rain Gutters
Additional Homes
- Guest House
Utilities
- Cooling Available
- Central Heating
Community Details
- No Home Owners Association
- 27 15S 28W Subdivision
Map
Property History
| Date | Event | Price | List to Sale | Price per Sq Ft |
|---|---|---|---|---|
| 11/21/2025 11/21/25 | Price Changed | $359,000 | -7.7% | $180 / Sq Ft |
| 11/19/2025 11/19/25 | For Sale | $389,000 | -- | $195 / Sq Ft |
Source: Texarkana Board of REALTORS®
MLS Number: 200646
- 4302 E 9th St
- 0 E 54th St
- 409 Paisley Cir
- 405 Paisley Cir
- 432 Paisley Cir
- 436 Paisley Cir
- 433 Paisley Cir
- 303 Jay Ln
- 225 Marguerite Dr
- 340 Meadowridge Cir
- 415 Meadowridge Cir
- TBD U S Highway 82
- 5 Stallion Dr
- 5310 Tennessee Rd
- 50 acres Arkansas 196
- 3730 Genoa Rd
- 923 California St
- 2221 E 11th St
- TBD Dudley Ave
- 2215 E 11th St
- 600 N Oats St
- 2700 Woodland Rd
- 2000 E 24th St
- 1215 E 5th St
- 911 Pecorella St E Unit E
- 911 Pecorella St E
- 1715 Locust St
- 1400 E 35th St
- 3105 E 44th St
- 2301 Arkansas Blvd
- 2226 Pecan St
- 409 Hazel St
- 934 N State Line Ave
- 3718 Bann Ave
- 2512 Magnolia St
- 3428 Parish Cir
- 3503 Pecan St
- 2024 Olive St
- 3801 Magnolia St
- 3620 Elizabeth St
