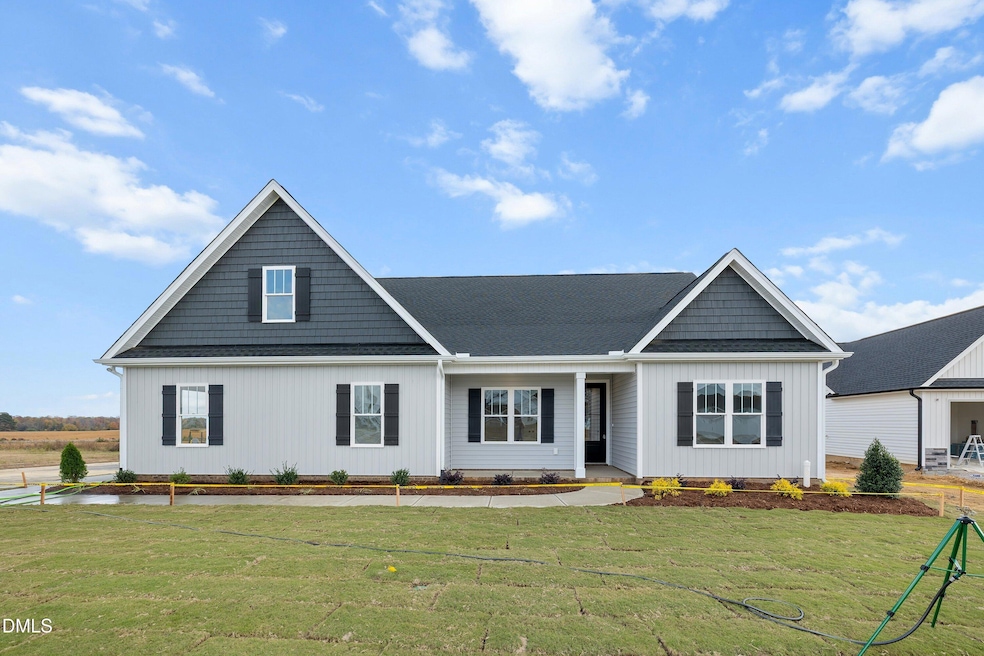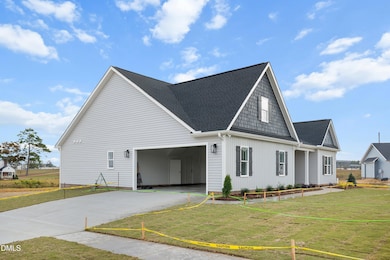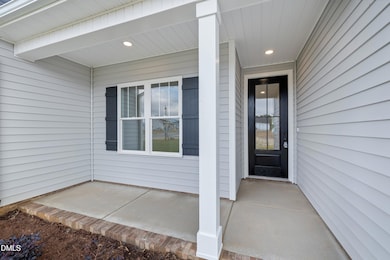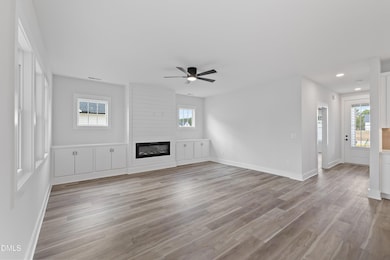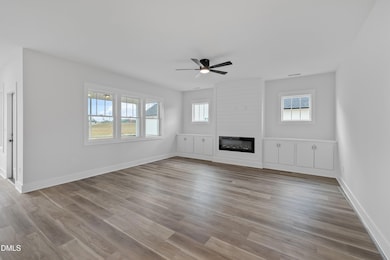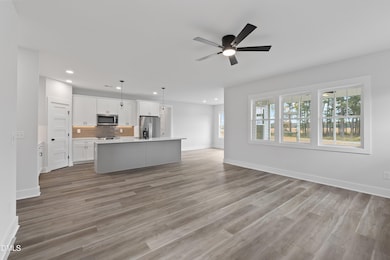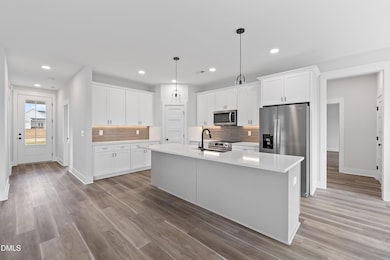4404 Fairhaven Dr W Wilson, NC 27893
Estimated payment $2,832/month
Highlights
- Under Construction
- 1.5-Story Property
- Bonus Room
- Open Floorplan
- Main Floor Primary Bedroom
- Corner Lot
About This Home
Welcome home to this semi-custom beauty in the sidewalk community of Bellingham! Featuring the highly sought-after Smithfield Plan, this home offers 3 bedrooms, 3.5 baths, a spacious bonus room (which could be a 4th bedroom), and over 400 sq. ft. of walk-in storage—with more than 2,400 sq. ft. of living space designed for everyday comfort and style. Nestled on a flat 0.31-acre lot with a side-entry 2-car garage, this home combines charm and craftsmanship at every turn. The open-concept design is anchored by a floor-to-ceiling shiplap electric fireplace with custom built-ins, surrounded by LVP flooring throughout (no carpet), craftsman-style trim, and energy-efficient YKK windows. The chef-inspired kitchen is a true showstopper with soft-close cabinetry, Level 2 quartz countertops, tile backsplash, under-cabinet lighting, 5-burner range with convection bake/broil and built-in air fryer, and a large corner pantry with 3/4'' wood shelving. You'll also love the stainless steel single-bowl apron sink and refrigerator included—just move right in! The primary suite offers a peaceful retreat with a tiled walk-in shower, designer Moen/Delta fixtures, and a custom walk-in closet with wood shelving. Step outside to enjoy your screened back porch or relax on the covered front porch. Additional highlights include ceiling fans in all bedrooms, a dedicated laundry room, and 30-year architectural shingles. Perfectly located minutes from shopping, dining, and major interstates, this home blends thoughtful design, quality craftsmanship, and the warmth of community living.
Open House Schedule
-
Saturday, November 15, 202512:00 to 4:00 pm11/15/2025 12:00:00 PM +00:0011/15/2025 4:00:00 PM +00:00Add to Calendar
Home Details
Home Type
- Single Family
Year Built
- Built in 2025 | Under Construction
Lot Details
- 0.31 Acre Lot
- Lot Dimensions are 29.355x30.765x19.30x39.270x145x85x130.03
- Cul-De-Sac
- Landscaped
- Corner Lot
HOA Fees
- $10 Monthly HOA Fees
Parking
- 2 Car Attached Garage
- Parking Accessed On Kitchen Level
- Side Facing Garage
- Garage Door Opener
- 4 Open Parking Spaces
Home Design
- Home is estimated to be completed on 11/26/25
- 1.5-Story Property
- Transitional Architecture
- Raised Foundation
- Stem Wall Foundation
- Frame Construction
- Architectural Shingle Roof
- Vinyl Siding
Interior Spaces
- 2,440 Sq Ft Home
- Open Floorplan
- Smooth Ceilings
- High Ceiling
- Ceiling Fan
- Electric Fireplace
- Entrance Foyer
- Living Room with Fireplace
- Dining Room
- Bonus Room
- Screened Porch
- Luxury Vinyl Tile Flooring
- Scuttle Attic Hole
Kitchen
- Electric Range
- Microwave
- Ice Maker
- Dishwasher
- Stainless Steel Appliances
- Kitchen Island
- Quartz Countertops
- Farmhouse Sink
Bedrooms and Bathrooms
- 4 Bedrooms | 3 Main Level Bedrooms
- Primary Bedroom on Main
- Walk-In Closet
- Private Water Closet
- Bathtub with Shower
- Walk-in Shower
Laundry
- Laundry Room
- Laundry on main level
Outdoor Features
- Rain Gutters
Schools
- John W Jones Elementary School
- Forest Hills Middle School
- James Hunt High School
Utilities
- Forced Air Heating and Cooling System
- Heat Pump System
- Electric Water Heater
Listing and Financial Details
- Assessor Parcel Number 2792984086.000
Community Details
Overview
- Bellingham Subdivision Association, Phone Number (252) 329-7368
- Built by ProCo
- Bellingham Subdivision, Smithfield Floorplan
Security
- Resident Manager or Management On Site
Map
Home Values in the Area
Average Home Value in this Area
Tax History
| Year | Tax Paid | Tax Assessment Tax Assessment Total Assessment is a certain percentage of the fair market value that is determined by local assessors to be the total taxable value of land and additions on the property. | Land | Improvement |
|---|---|---|---|---|
| 2025 | -- | $55,000 | $55,000 | $0 |
Property History
| Date | Event | Price | List to Sale | Price per Sq Ft |
|---|---|---|---|---|
| 11/12/2025 11/12/25 | Price Changed | $450,000 | +2.3% | $184 / Sq Ft |
| 11/08/2025 11/08/25 | For Sale | $440,000 | -- | $180 / Sq Ft |
Purchase History
| Date | Type | Sale Price | Title Company |
|---|---|---|---|
| Warranty Deed | $212,000 | None Listed On Document | |
| Warranty Deed | $212,000 | None Listed On Document |
Mortgage History
| Date | Status | Loan Amount | Loan Type |
|---|---|---|---|
| Open | $312,000 | Construction | |
| Closed | $312,000 | Construction |
Source: Doorify MLS
MLS Number: 10132176
- 4502 Fairhaven Dr W
- 4459 Merck Rd W
- The Magnolia Plan at Bellingham - Cross Creek Sub-Division
- 4509 Fairhaven Dr W
- The Caldwell Plan at Bellingham - Cross Creek Sub-Division
- 4511 Fairhaven Dr W
- 4506 Fairhaven Dr W
- 3709 Vector Dr Unit Ef 31
- 3707 Vector Dr Unit Ef 30
- Cypress Plan at 1158 Place
- Avery Plan at 1158 Place
- Raleigh Plan at 1158 Place
- Avalon Plan at 1158 Place
- Ellerbe Plan at 1158 Place
- Stanley Plan at 1158 Place
- Burton Plan at 1158 Place
- Davidson Plan at 1158 Place
- 3710 Vector Dr Unit Ef 21
- 3708 Vector Dr Unit Ef 22
- 3705 Cessna Way Unit 10
- 3761 Raleigh Road Pkwy W
- 2050 Airport Blvd NW
- 3701 Ashbrook Dr NW
- 3911 Hart Ave NW
- 511 Albert Ave NW Unit PS C
- 4913 Summit Place Dr NW
- 400 Crestview Ave SW
- 3309 Whitlock Dr N
- 2110 Smallwood St SW
- 1706 Vineyard Dr N
- 6700 Hardwick Ln Unit 1
- 6717 Hardwick Ln Unit 1
- 1101 Corbett Ave N
- 211 Kenan St W
- 100 Pine St W
- 902 Meadow St S
- 230 Goldsboro St SW
- 803 Rountree St NE
- 215 Nash St E
- 4359 W Hornes Church Rd
