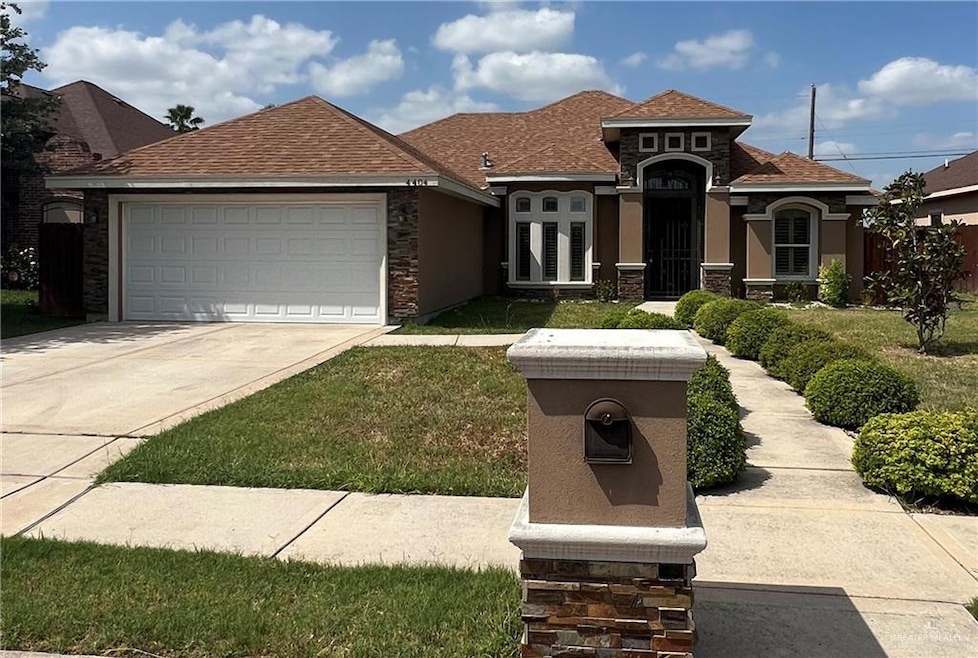4404 Kiwi Ave Mc Allen, TX 78504
Highlights
- No HOA
- Covered Patio or Porch
- Walk-In Closet
- Sharyland North Junior High School Rated A
- 2 Car Attached Garage
- Laundry Room
About This Home
Move In Special- Move in by 08/15/2025 and receive 50% off 1st Full months rent
This beautiful home features an open concept living area with coffered ceilings & ceiling fans. Custom shutters throughout & tile floors. The gourmet kitchen is complete with granite countertops, a large pantry & a spacious eating area. There are 4 bedrooms & 2 1/2 baths. The large backyard has a covered patio with ceiling fan & is on sprinkler system. Enjoy a private setting to relax & recharge.
Interior Features:
Walk-in closets provide ample storage space.
Amenities:
- Kitchen Appliances Included: Stainless Steel Stove, Refrigerator & Microwave
- Washer & Dryer connections
- Covered patio
Pet Policy:
Sorry No Pets Allowed
Important Information:
- One-time mandatory $100 lease set-up fee
Application Process:
- All adults (18+) living in the property must submit an application with a fee of $55 per applicant
- Applications are submitted online at McallenRentals.com
Home Details
Home Type
- Single Family
Year Built
- Built in 2015
Parking
- 2 Car Attached Garage
Interior Spaces
- 1,580 Sq Ft Home
- 1-Story Property
- Ceiling Fan
- Fire and Smoke Detector
- Microwave
Bedrooms and Bathrooms
- 3 Bedrooms
- Walk-In Closet
- Dual Vanity Sinks in Primary Bathroom
- Shower Only
Laundry
- Laundry Room
- Washer and Dryer Hookup
Schools
- Wernecke Elementary School
- Sharyland North Junior Middle School
- Pioneer High School
Additional Features
- Covered Patio or Porch
- 7,503 Sq Ft Lot
- Central Heating and Cooling System
Listing and Financial Details
- Security Deposit $1,750
- Property Available on 7/8/25
- Tenant pays for cable TV, electricity, water, yard maintenance
- 12 Month Lease Term
- $55 Application Fee
- Assessor Parcel Number T544300000007800
Community Details
Overview
- No Home Owners Association
- Tiffaney Estates Subdivision
Pet Policy
- No Pets Allowed
Map
Source: Greater McAllen Association of REALTORS®
MLS Number: 475505
APN: T5443-00-000-0078-00
- 10710 N Bentsen Rd
- 0000 N Bentsen Rd
- 4113 Kiwi Ave
- 8007 N 48th Ln
- 8015 N 48th Ln
- 8006 N 48th Ln
- 8102 N 48th Ln
- 8103 N 48th Ln
- 8039 N 48th Ln
- 8106 N 48th Ln
- 8027 N 48th Ln
- 8003 N 48th Ln
- 8035 N 48th Ln
- 8042 N 48th Ln
- 4405 Quail Ave
- 4213 Heron Ave Unit 1
- 4305 Heron Ave Unit 3
- 5831 N 44th Ln
- 5810 N 44th Ln
- 4210 48 Ln
- 6225 45th St
- 8027 N 48th Ln
- 5709 Nightingale Ave Unit 1
- 5601 Nightingale Ave Unit 2
- 3608 Jay Ct Unit A
- 4720 Sandpiper Ave
- 5313 45th St
- 5913 N 36th St
- 3824 Umar Ave
- 5600 Nightingale Ave Unit 2
- 5600 Nightingale Ave Unit 7
- 5600 Nightingale Ave Unit 7
- 5600 Nightingale Ave Unit 2
- 5609 Nightingale Ave Unit 4
- 5609 Nightingale Ave Unit 2
- 3208 Kiwi Ave
- 5608 Nightingale Ave Unit 2
- 5701 Pelican Ave
- 5708 Nightingale Ave Unit 2
- 5708 Puffin Ave Unit 3







