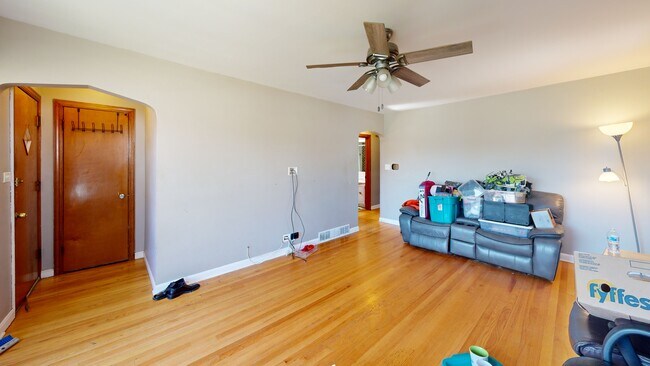
4404 N Opal Ave Norridge, IL 60706
Estimated payment $2,653/month
Highlights
- Property is near a park
- Recreation Room
- Wood Flooring
- J Leigh Elementary School Rated A-
- Raised Ranch Architecture
- Lower Floor Utility Room
About This Home
Brick Raised Ranch with several recent improvements- roof, windows, floors and paint. 3 bd 1 bth with a potential to have another bath in the basement. side drive to 2.5 car garage. excellent location in town.
Listing Agent
@properties Christie?s International Real Estate License #471010418 Listed on: 10/02/2025

Open House Schedule
-
Friday, October 03, 20254:00 to 6:00 pm10/3/2025 4:00:00 PM +00:0010/3/2025 6:00:00 PM +00:00Add to Calendar
-
Saturday, October 04, 202511:00 am to 1:00 pm10/4/2025 11:00:00 AM +00:0010/4/2025 1:00:00 PM +00:00Add to Calendar
Home Details
Home Type
- Single Family
Est. Annual Taxes
- $6,380
Year Built
- Built in 1956
Lot Details
- Lot Dimensions are 40x132
- Fenced
Parking
- 2 Car Garage
- Parking Included in Price
Home Design
- Raised Ranch Architecture
- Step Ranch
- Brick Exterior Construction
- Asphalt Roof
- Concrete Perimeter Foundation
Interior Spaces
- 1,054 Sq Ft Home
- Window Screens
- Family Room
- Living Room
- Combination Kitchen and Dining Room
- Recreation Room
- Lower Floor Utility Room
- Laundry Room
- Wood Flooring
- Basement Fills Entire Space Under The House
Kitchen
- Breakfast Bar
- Double Oven
- Cooktop
Bedrooms and Bathrooms
- 3 Bedrooms
- 3 Potential Bedrooms
- 1 Full Bathroom
Location
- Property is near a park
Schools
- John V Leigh Elementary School
- James Giles Elementary Middle School
- Ridgewood Comm High School
Utilities
- Forced Air Heating and Cooling System
- Heating System Uses Natural Gas
Community Details
- Step Ranch
Listing and Financial Details
- Homeowner Tax Exemptions
Map
Home Values in the Area
Average Home Value in this Area
Tax History
| Year | Tax Paid | Tax Assessment Tax Assessment Total Assessment is a certain percentage of the fair market value that is determined by local assessors to be the total taxable value of land and additions on the property. | Land | Improvement |
|---|---|---|---|---|
| 2024 | $6,380 | $31,000 | $6,968 | $24,032 |
| 2023 | $6,198 | $31,000 | $6,968 | $24,032 |
| 2022 | $6,198 | $31,000 | $6,968 | $24,032 |
| 2021 | $5,043 | $23,157 | $6,164 | $16,993 |
| 2020 | $4,972 | $23,157 | $6,164 | $16,993 |
| 2019 | $4,960 | $25,990 | $6,164 | $19,826 |
| 2018 | $4,650 | $21,640 | $5,092 | $16,548 |
| 2017 | $5,220 | $24,329 | $5,092 | $19,237 |
| 2016 | $5,127 | $24,329 | $5,092 | $19,237 |
| 2015 | $5,015 | $22,315 | $4,422 | $17,893 |
| 2014 | $4,954 | $22,315 | $4,422 | $17,893 |
| 2013 | $4,839 | $22,315 | $4,422 | $17,893 |
Property History
| Date | Event | Price | Change | Sq Ft Price |
|---|---|---|---|---|
| 10/02/2025 10/02/25 | For Sale | $400,000 | -- | $380 / Sq Ft |
Purchase History
| Date | Type | Sale Price | Title Company |
|---|---|---|---|
| Warranty Deed | $139,000 | -- |
Mortgage History
| Date | Status | Loan Amount | Loan Type |
|---|---|---|---|
| Open | $111,200 | No Value Available |
About the Listing Agent

Meet Mike Stangel: Your Trusted Real Estate Expert
For over 25 years, Mike Stangel, a licensed real estate broker, has been a driving force in Chicago's real estate landscape, fueled by his entrepreneurial spirit and a genuine desire to make a difference in his clients' lives. With a commitment to exceeding expectations, Mike combines his extensive resources and in-depth market knowledge to guide clients seamlessly through their buying and selling journeys.
What sets Mike apart
Michael's Other Listings
Source: Midwest Real Estate Data (MRED)
MLS Number: 12478562
APN: 12-13-109-021-0000
- 4436 N Osage Ave
- 4545 N Osage Ave
- 4236 N Ozark Ave
- 4621 N Ozanam Ave
- 4304 N Oriole Ave
- 4212 N Ottawa Ave
- 4224 N Oriole Ave
- 8121 W Maple Ave
- 4712 N Ozark Ave
- 4544 N Oriole Ave
- 4042 N Overhill Ave
- 7906 W Lawrence Ave Unit F
- 7650 W Lawrence Ave Unit 201
- 7649 W Irving Park Rd
- 7616 W Lawrence Ave Unit 3A
- 7609 W Gunnison St
- 7541 W Gunnison St
- 4129 N Oketo Ave
- 4935 N Frank Pkwy
- 3919 N Oriole Ave
- 7912 W Lawrence Ave
- 7600 W Lawrence Ave Unit 2
- 7538 W Lawrence Ave Unit GNW
- 7538 W Lawrence Ave Unit 2NE
- 4752 N Olcott Ave Unit 2B
- 4752 N Olcott Ave Unit GA
- 7741 W Argyle St
- 7519 W Argyle St
- 7251-7259 W Lawrence Ave
- 3834 N Oketo Ave Unit GDN
- 7171 W Gunnison St
- 4904 N Harlem Ave Unit 2W
- 4920 N Harlem Ave Unit GE
- 3857 N Harlem Ave Unit 101A
- 4747 N Ronald St Unit 1A
- 8500 W Winona St
- 3834 N Nottingham Ave
- 7005 W Gunnison St Unit 1D
- 7005 W Gunnison St
- 8315 W Berwyn Ave





