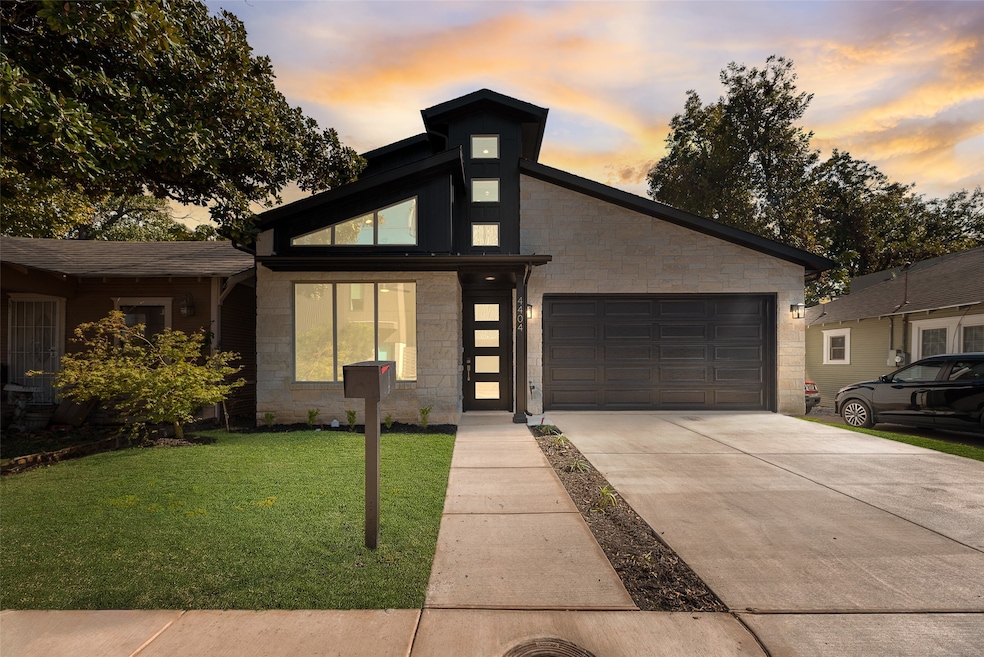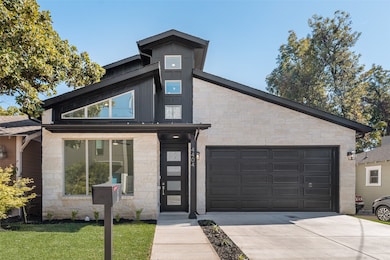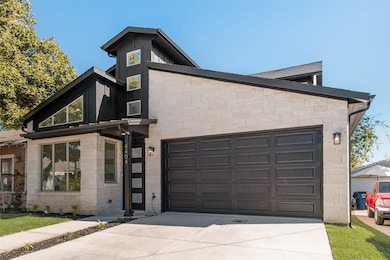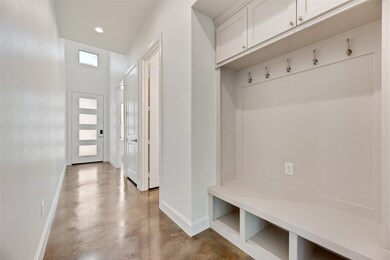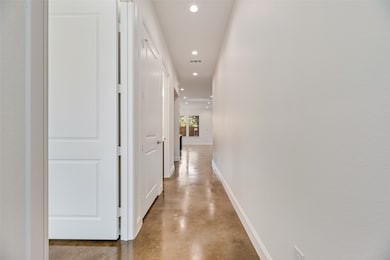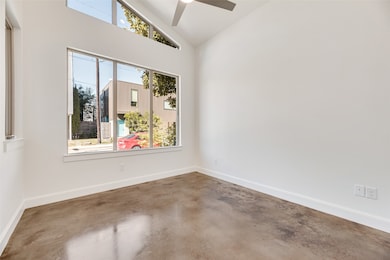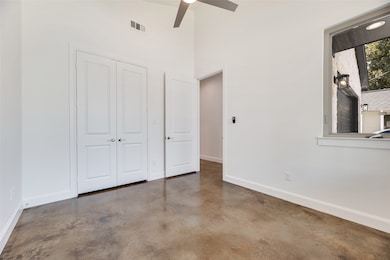4404 Rusk Ave Dallas, TX 75204
Old East Dallas NeighborhoodEstimated payment $4,788/month
Highlights
- Open Floorplan
- Wood Flooring
- 2 Car Attached Garage
- Traditional Architecture
- Covered Patio or Porch
- Eat-In Kitchen
About This Home
Welcome to this stunning brand-new build in Dallas, where luxury, style, and functionality come together in perfect harmony. This modern home showcases high ceilings, an open-concept layout, and abundant natural light. WiFi connectivity to the front lock and doorbell, thermostats, lights, fans and appliances provide convenience of a smart home. The chef’s kitchen is a true centerpiece, featuring quartz countertops, an oversized island, custom inset cabinetry, hidden spice rack cabinets, and dedicated bakery cabinets, a dream for anyone who loves to cook or entertain. The custom built pantry blends oak countertops with thoughtful shelving and generous storage space. This kitchen is fully equipped with a smart gas cooktop, smart oven, microwave, dishwasher, and beautiful vented hood combining beauty and practicality in every detail. The stairs are white oak and luxury vinyl plank flooring on the second level. The home includes 3 stunning bedrooms, designed for comfort and flexibility. The 1st floor bedroom features a walk in closet. Upstairs, the primary suite is a private retreat with a gorgeous spa like ensuite bathroom. The ensuite bathroom has a huge walk in shower featuring dual rainfall shower heads and a custom walk-in closet. The third bedroom, located on the 2nd floor, offers ample space and versatility for family, guests, or a home office. Step outside to enjoy the private fenced backyard with a patio and spacious yard—a rare find in this sought-after Dallas location. With premium finishes, high-quality craftsmanship, and all-new construction, this home defines modern living at its finest. Extra Features: Class 4 Shingles, Dual HVAC, Foam Roof Insulation, Fiberglass wall insulation, appliances are Energy Star Rated, Tankless water heater, 10 Ft Privacy Fence, Prewired in wall 7.1 surround system, wifi boosting access points, media hub under stairs and so much more. This home is located close to Downtown Dallas, shopping, and entertainment. Come look today!
Listing Agent
Kimberly Adams Realty Brokerage Phone: 817-513-4708 License #0714125 Listed on: 11/07/2025
Home Details
Home Type
- Single Family
Est. Annual Taxes
- $4,950
Year Built
- Built in 2025
Lot Details
- 3,615 Sq Ft Lot
- Property fronts an easement
- Wood Fence
- Landscaped
- Interior Lot
- Back Yard
Parking
- 2 Car Attached Garage
- Electric Vehicle Home Charger
- Front Facing Garage
- Garage Door Opener
Home Design
- Traditional Architecture
- Slab Foundation
- Shingle Roof
Interior Spaces
- 2,295 Sq Ft Home
- 2-Story Property
- Open Floorplan
- Built-In Features
- Ceiling Fan
- Decorative Lighting
- ENERGY STAR Qualified Windows
- Laundry in Utility Room
Kitchen
- Eat-In Kitchen
- Electric Oven
- Gas Cooktop
- Microwave
- Dishwasher
- Kitchen Island
- Disposal
Flooring
- Wood
- Concrete
- Ceramic Tile
- Luxury Vinyl Plank Tile
Bedrooms and Bathrooms
- 3 Bedrooms
- Walk-In Closet
- 3 Full Bathrooms
- Low Flow Plumbing Fixtures
Home Security
- Smart Home
- Carbon Monoxide Detectors
- Fire and Smoke Detector
Eco-Friendly Details
- Energy-Efficient HVAC
- Energy-Efficient Insulation
- ENERGY STAR Qualified Equipment
- Ventilation
Outdoor Features
- Covered Patio or Porch
- Exterior Lighting
- Rain Gutters
Schools
- Bonham Elementary School
Utilities
- Central Heating and Cooling System
- Heating System Uses Natural Gas
- Vented Exhaust Fan
- Tankless Water Heater
- Gas Water Heater
- High Speed Internet
Community Details
- Robertson & Harris Subdivision
Listing and Financial Details
- Legal Lot and Block 15 / K0662
- Assessor Parcel Number 00000119527000000
Map
Home Values in the Area
Average Home Value in this Area
Tax History
| Year | Tax Paid | Tax Assessment Tax Assessment Total Assessment is a certain percentage of the fair market value that is determined by local assessors to be the total taxable value of land and additions on the property. | Land | Improvement |
|---|---|---|---|---|
| 2025 | $5,310 | $291,630 | $252,000 | $39,630 |
| 2024 | $5,310 | $252,000 | $252,000 | -- |
| 2023 | $5,310 | $198,000 | $198,000 | $0 |
| 2022 | $4,971 | $198,000 | $198,000 | $0 |
| 2021 | $5,865 | $222,320 | $180,000 | $42,320 |
| 2020 | $6,031 | $222,320 | $180,000 | $42,320 |
| 2019 | $5,776 | $202,990 | $144,000 | $58,990 |
| 2018 | $4,646 | $170,860 | $108,000 | $62,860 |
| 2017 | $4,646 | $170,860 | $108,000 | $62,860 |
| 2016 | $2,173 | $79,910 | $54,000 | $25,910 |
| 2015 | $1,413 | $79,910 | $54,000 | $25,910 |
| 2014 | $1,413 | $69,100 | $36,000 | $33,100 |
Property History
| Date | Event | Price | List to Sale | Price per Sq Ft | Prior Sale |
|---|---|---|---|---|---|
| 11/07/2025 11/07/25 | For Sale | $830,000 | +232.1% | $362 / Sq Ft | |
| 12/02/2021 12/02/21 | Sold | -- | -- | -- | View Prior Sale |
| 09/21/2021 09/21/21 | Pending | -- | -- | -- | |
| 08/06/2021 08/06/21 | For Sale | $249,888 | -- | $245 / Sq Ft |
Purchase History
| Date | Type | Sale Price | Title Company |
|---|---|---|---|
| Warranty Deed | -- | None Listed On Document | |
| Vendors Lien | -- | Texas Title | |
| Quit Claim Deed | -- | -- | |
| Warranty Deed | -- | -- |
Mortgage History
| Date | Status | Loan Amount | Loan Type |
|---|---|---|---|
| Previous Owner | $200,000 | Purchase Money Mortgage | |
| Previous Owner | $24,300 | Seller Take Back |
Source: North Texas Real Estate Information Systems (NTREIS)
MLS Number: 21106853
APN: 00000119527000000
- 2323 N Carroll Ave
- 2300 N Carroll Ave
- 2325 Rusk Place
- 4419 Gennaro St
- 4514 Capitol Ave
- 4522 Deere St Unit 105
- 4401 Cabell Dr Unit 103
- 2202 N Carroll Ave Unit 103
- 2202 N Carroll Ave Unit 104
- 2202 N Carroll Ave Unit 105
- 2202 N Carroll Ave Unit 102
- 2202 N Carroll Ave
- 2202 N Carroll Ave Unit 101
- 2245 Aarhus Way
- 2229 Aarhus Way
- 2236 Aarhus Way
- 2221 Aarhus Way
- 4321 Cabell Dr
- 2205 Aarhus Way
- 2212 Aarhus Way
- 2325 Rusk Place
- 2315 N Carroll Ave Unit C
- 2311 N Carroll Ave Unit B
- 4406 Capitol Ave
- 4302 Deere St Unit A
- 2203 N Carroll Ave Unit 1
- 2203 N Carroll Ave Unit 2
- 4518 Capitol Ave
- 2202 N Peak St
- 4522 Deere St Unit 105
- 4426 Cabell Dr Unit 1102
- 2128 Ashby St Unit 502
- 2128 Ashby St Unit 702
- 4519 Weldon St
- 2660 N Haskell Ave
- 4211 Cabell Dr
- 2214 Annex Ave Unit 106
- 2214 Annex Ave Unit 102
- 4537 Lafayette St
- 4206 Cabell Dr Unit 102
