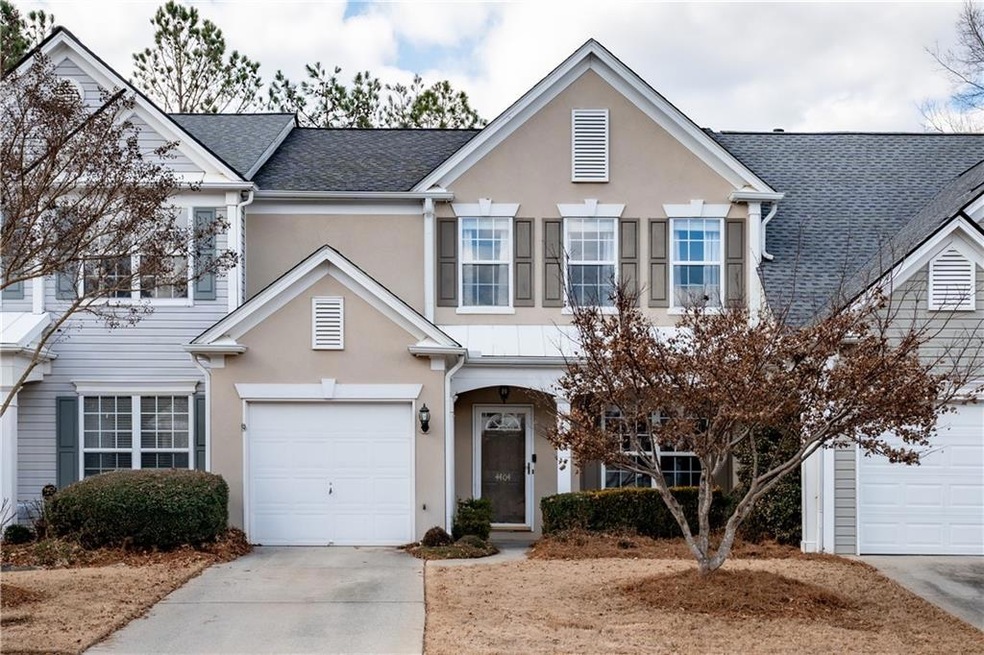Conveniently positioned between downtown Roswell and downtown Alpharetta, sits this beautifully renovated townhome providing a peaceful suburban lifestyle yet only moments to everything these desirable cities have to offer! Showcasing a modern farmhouse style, neutral palette, hardwood floors throughout both levels and abundant natural light, this picturesque residence is truly the whole package! Enjoy a direct entry garage and hard to find walkout backyard from the main level. It’s not often you find a townhome with a backyard, let alone one accessible from the main living space! Welcoming curb appeal greets you as you enter an inviting open concept floor plan featuring flawless functionality. Flanking the entry foyer is a designated dining room with access to the kitchen making hosting dinner parties a breeze. A comfortable fireside family room is adorned by a brick tile floor and open to the elegantly updated kitchen, yet the true focal point is the ceiling with faux wood beams! A chef’s dream, this gourmet kitchen is equipped with custom cabinets and vent hood, marble counters, stainless steel appliances and breakfast bar. Just imagine opening the door to the private back patio while friends and family mingle seamlessly between the family room, kitchen and backyard while you grill or relax with a crisp evening beverage. Retreat upstairs to a spacious primary bedroom where the vaulted ceiling continues to be a design forward feature. Primary bedroom is adjoined by an en-suite highlighted by a double vanity with abundant storage, soaking tub, water closet, separate shower and walk-in closet. Completing the second level are two additional sizable bedrooms, a full bathroom, and laundry room. HOA fees cover the pool, water, sewer, termite protection and landscaping, which creates low-maintenance living. Unparalleled premier location near fine dining, boutique shopping, North Point Mall, historic downtown Roswell, downtown Alpharetta, GA 400, the Big Creek Greenway and multiple parks!

