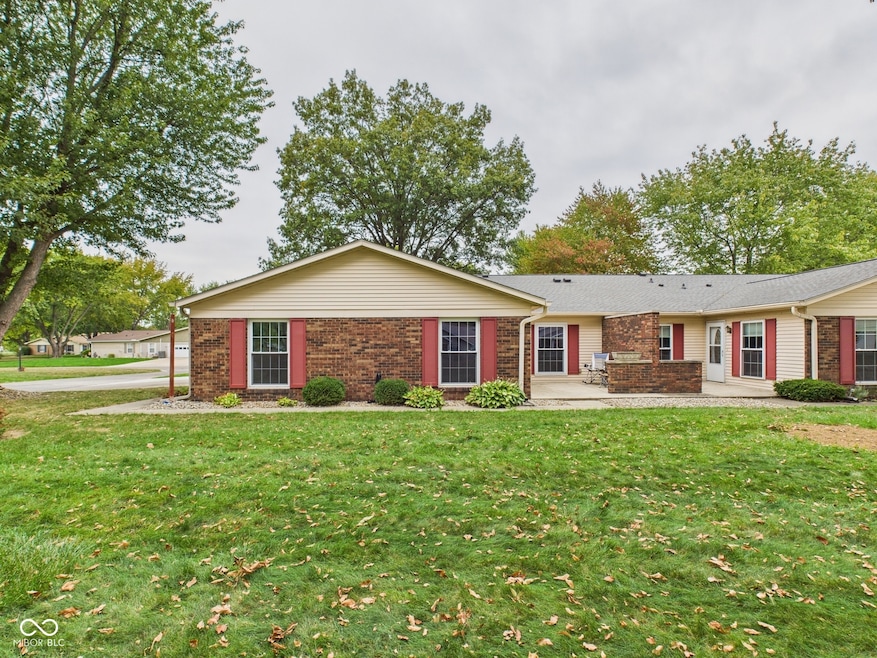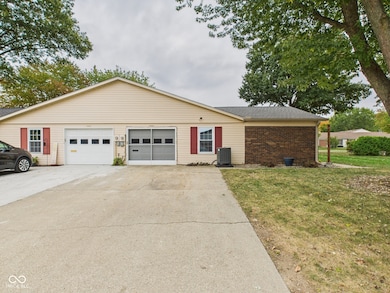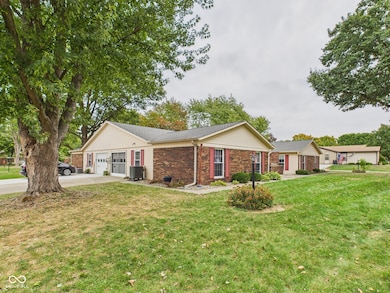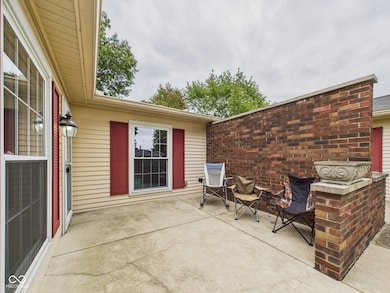4404 Trafalgar Dr Anderson, IN 46013
Estimated payment $1,054/month
Highlights
- Active Adult
- Community Pool
- Cul-De-Sac
- Ranch Style House
- Formal Dining Room
- 1 Car Attached Garage
About This Home
Located at 4404 Trafalgar DR, Anderson, IN, this condominium presents an inviting home, ready to move in. The kitchen offers a welcoming space, featuring shaker cabinets that complement the backsplash and provide ample storage, while the kitchen peninsula offers a casual dining spot or a useful workspace. The bathroom is designed for both style and convenience, offering a walk-in shower that provides a spa-like experience in the comfort of your own home. With 992 square feet of living area, this one-story condominium, built in 1974, includes one and a half bathrooms and a patio where you can relax and enjoy the outdoors. This condominium offers a wonderful opportunity to own a comfortable and stylish home.
Property Details
Home Type
- Condominium
Est. Annual Taxes
- $270
Year Built
- Built in 1974
Lot Details
- Cul-De-Sac
HOA Fees
- $215 Monthly HOA Fees
Parking
- 1 Car Attached Garage
Home Design
- Ranch Style House
- Entry on the 1st floor
- Brick Exterior Construction
- Slab Foundation
Interior Spaces
- 992 Sq Ft Home
- Formal Dining Room
- Pull Down Stairs to Attic
Kitchen
- Breakfast Bar
- Electric Oven
- Microwave
- Dishwasher
Flooring
- Carpet
- Vinyl Plank
Bedrooms and Bathrooms
- 2 Bedrooms
Laundry
- Dryer
- Washer
Utilities
- Forced Air Heating and Cooling System
- Electric Water Heater
Listing and Financial Details
- Tax Lot 48-11-25-103-086.000-003
- Assessor Parcel Number 481125103086000003
Community Details
Overview
- Active Adult
- Association fees include clubhouse, lawncare, ground maintenance, maintenance structure, snow removal, trash
- Meadowbrook Manor Subdivision
Recreation
- Community Pool
Map
Home Values in the Area
Average Home Value in this Area
Tax History
| Year | Tax Paid | Tax Assessment Tax Assessment Total Assessment is a certain percentage of the fair market value that is determined by local assessors to be the total taxable value of land and additions on the property. | Land | Improvement |
|---|---|---|---|---|
| 2024 | $271 | $86,100 | $12,300 | $73,800 |
| 2023 | $303 | $78,800 | $11,700 | $67,100 |
| 2022 | $113 | $57,400 | $11,800 | $45,600 |
| 2021 | $66 | $53,200 | $11,700 | $41,500 |
| 2020 | $67 | $53,200 | $11,700 | $41,500 |
| 2019 | $86 | $54,600 | $11,700 | $42,900 |
| 2018 | $124 | $54,600 | $11,700 | $42,900 |
| 2017 | $61 | $52,900 | $10,600 | $42,300 |
| 2016 | $529 | $52,900 | $10,600 | $42,300 |
| 2014 | $37 | $62,800 | $9,400 | $53,400 |
| 2013 | $37 | $62,800 | $9,400 | $53,400 |
Property History
| Date | Event | Price | List to Sale | Price per Sq Ft | Prior Sale |
|---|---|---|---|---|---|
| 10/16/2025 10/16/25 | For Sale | $154,900 | +131.2% | $156 / Sq Ft | |
| 05/13/2016 05/13/16 | Sold | $67,000 | -4.1% | $51 / Sq Ft | View Prior Sale |
| 04/21/2016 04/21/16 | Pending | -- | -- | -- | |
| 02/10/2016 02/10/16 | For Sale | $69,900 | -- | $53 / Sq Ft |
Purchase History
| Date | Type | Sale Price | Title Company |
|---|---|---|---|
| Deed | $65,000 | -- | |
| Warranty Deed | -- | -- | |
| Warranty Deed | -- | -- |
Mortgage History
| Date | Status | Loan Amount | Loan Type |
|---|---|---|---|
| Previous Owner | $66,400 | New Conventional |
Source: MIBOR Broker Listing Cooperative®
MLS Number: 22068624
APN: 48-11-25-103-086.000-003
- 4506 Avon Dr
- 0 W 42nd St
- 150 Appian Way
- 10 W 41st St
- 202 Asbury Dr
- 112 Asbury Dr
- 606 S Buckingham Ct Unit 8-B
- 4005 Main St
- 314 Wakefield Dr
- 4413 Brenda Dr
- 239 W 38th St
- 0 Fairview Dr Unit MBR22021213
- 0 Fairview Dr Unit MBR22021211
- 4214 Mellen Dr
- 328 W 53rd St Unit 51
- 328 W 53rd St Unit 10
- 328 W 53rd St Unit 50
- 328 W 53rd St Unit 17
- 328 W 53rd St Unit 86
- 38 Ringwood Way
- 3612 Brown St
- 524 W 53rd St
- 524 W 53rd St
- 4325 S Madison Ave
- 425 E 36th St
- 208 E 34th St
- 3634 Oaklawn Dr
- 1117 Squirrel Ridge Rd
- 3608 Burton Place
- 3002 Mckinley St
- 2530 Lincoln St
- 1326 Mcintosh Ln
- 1140 Manor Ct
- 924 Sun Valley Dr
- 2418 Lincoln St
- 1514 E 30th St
- 1016 E 26th St Unit 3
- 702 W 23rd St
- 2119 Noble St
- 2601 Morning Star Ln







