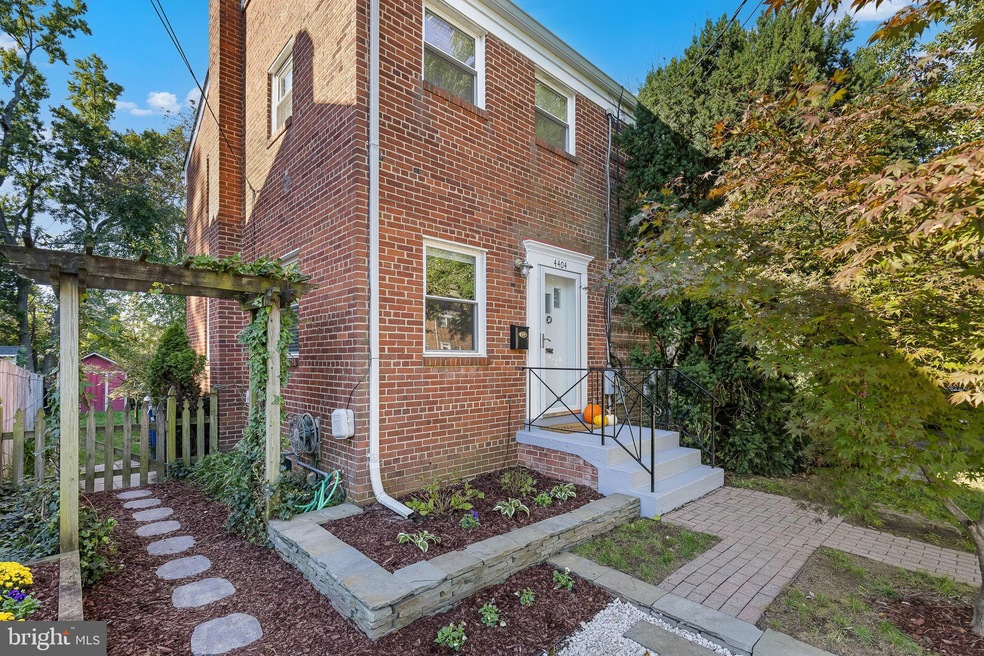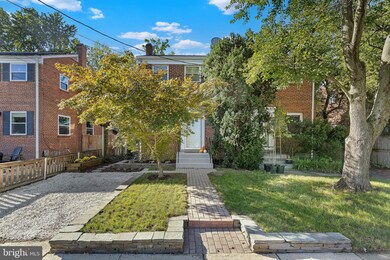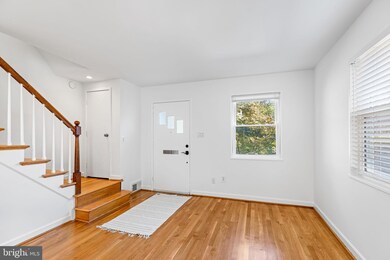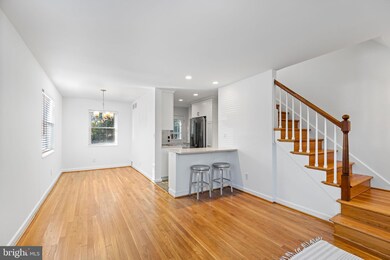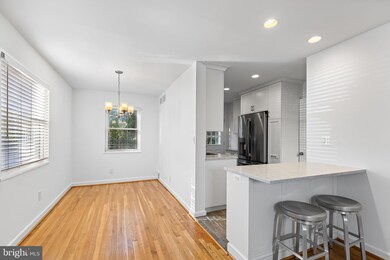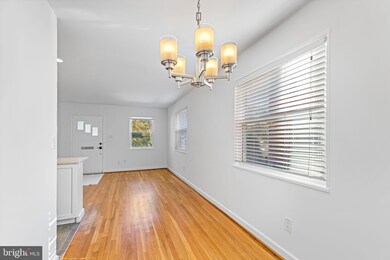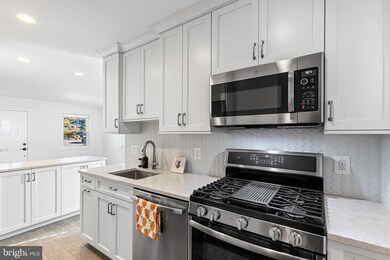
4404 Vermont Ave Alexandria, VA 22304
Seminary Hill NeighborhoodHighlights
- View of Trees or Woods
- Colonial Architecture
- Backs to Trees or Woods
- Open Floorplan
- Property is near a park
- Wood Flooring
About This Home
As of November 2024Move-in ready home with off-street parking and NO HOA within walking distance to Port City Brewery,
2 grocery stores, restaurants & shops at Foxchase.
Significant upgrades include gorgeous kitchen renovation (2018) and added full guest bath on the lower level. HVAC new January 2024. Hot Water Heater 2020
Real hardwood floors were just refinished and brand new carpet on the lower level. The home was also just painted throughout. Fully fenced flat backyard with patio, storage shed, and built-in brick grill backs to parkland, walking/bike path to Holmes Run Trial. Within walking distance to parks, dog parks, and public library, Under 2 miles to state of the art INOVA medical campus and Schar Cancer Institute due to open in 2028. Access to Van Dorn, Eisenhower, and King st. Metros and a quick drive or bike ride to Old Town Alexandria. Showings start Saturday at 1:00.
Last Buyer's Agent
Bruce Tyburski
Redfin Corporation License #0225021854

Townhouse Details
Home Type
- Townhome
Est. Annual Taxes
- $5,574
Year Built
- Built in 1954
Lot Details
- 3,034 Sq Ft Lot
- Back Yard Fenced
- Backs to Trees or Woods
- Property is in excellent condition
Home Design
- Semi-Detached or Twin Home
- Colonial Architecture
- Brick Exterior Construction
Interior Spaces
- Property has 3 Levels
- Open Floorplan
- Built-In Features
- Ceiling Fan
- Window Treatments
- Combination Dining and Living Room
- Wood Flooring
- Views of Woods
Kitchen
- Stove
- Built-In Microwave
- Dishwasher
- Stainless Steel Appliances
- Disposal
Bedrooms and Bathrooms
- 2 Bedrooms
- Bathtub with Shower
- Walk-in Shower
Laundry
- Dryer
- Washer
Finished Basement
- Heated Basement
- Basement Fills Entire Space Under The House
- Connecting Stairway
- Interior Basement Entry
- Laundry in Basement
Parking
- Driveway
- On-Street Parking
- Off-Street Parking
Schools
- Alexandria City High School
Utilities
- Central Heating and Cooling System
- Vented Exhaust Fan
- Natural Gas Water Heater
Additional Features
- Patio
- Property is near a park
Community Details
- No Home Owners Association
- Wakefield Subdivision
Listing and Financial Details
- Tax Lot 19
- Assessor Parcel Number 24048000
Ownership History
Purchase Details
Home Financials for this Owner
Home Financials are based on the most recent Mortgage that was taken out on this home.Purchase Details
Home Financials for this Owner
Home Financials are based on the most recent Mortgage that was taken out on this home.Purchase Details
Home Financials for this Owner
Home Financials are based on the most recent Mortgage that was taken out on this home.Similar Homes in Alexandria, VA
Home Values in the Area
Average Home Value in this Area
Purchase History
| Date | Type | Sale Price | Title Company |
|---|---|---|---|
| Deed | $595,000 | Chicago Title | |
| Warranty Deed | $365,081 | Rgs Title | |
| Deed | $221,000 | -- |
Mortgage History
| Date | Status | Loan Amount | Loan Type |
|---|---|---|---|
| Open | $468,000 | New Conventional | |
| Previous Owner | $292,064 | New Conventional | |
| Previous Owner | $176,800 | New Conventional |
Property History
| Date | Event | Price | Change | Sq Ft Price |
|---|---|---|---|---|
| 11/01/2024 11/01/24 | Sold | $595,000 | +4.6% | $478 / Sq Ft |
| 10/12/2024 10/12/24 | For Sale | $569,000 | +55.9% | $457 / Sq Ft |
| 07/21/2016 07/21/16 | Sold | $365,081 | +4.6% | $423 / Sq Ft |
| 06/13/2016 06/13/16 | Pending | -- | -- | -- |
| 06/09/2016 06/09/16 | For Sale | $349,000 | -- | $404 / Sq Ft |
Tax History Compared to Growth
Tax History
| Year | Tax Paid | Tax Assessment Tax Assessment Total Assessment is a certain percentage of the fair market value that is determined by local assessors to be the total taxable value of land and additions on the property. | Land | Improvement |
|---|---|---|---|---|
| 2025 | $6,207 | $572,193 | $224,000 | $348,193 |
| 2024 | $6,207 | $491,138 | $213,000 | $278,138 |
| 2023 | $5,272 | $474,968 | $206,000 | $268,968 |
| 2022 | $4,996 | $450,086 | $196,400 | $253,686 |
| 2021 | $4,756 | $428,460 | $187,000 | $241,460 |
| 2020 | $4,885 | $407,235 | $178,000 | $229,235 |
| 2019 | $4,230 | $374,300 | $171,000 | $203,300 |
| 2018 | $4,109 | $363,614 | $166,000 | $197,614 |
| 2017 | $4,016 | $355,400 | $161,200 | $194,200 |
| 2016 | $3,139 | $292,589 | $155,000 | $137,589 |
| 2015 | $3,052 | $292,589 | $155,000 | $137,589 |
| 2014 | $3,020 | $289,520 | $155,000 | $134,520 |
Agents Affiliated with this Home
-
Valerie Klotz

Seller's Agent in 2024
Valerie Klotz
Compass
(703) 303-9744
6 in this area
68 Total Sales
-
Bruce Tyburski
B
Buyer's Agent in 2024
Bruce Tyburski
Redfin Corporation
-
Luke Godshall

Seller's Agent in 2016
Luke Godshall
KW Metro Center
(703) 447-3486
5 Total Sales
-
Joan Reimann

Buyer's Agent in 2016
Joan Reimann
McEnearney Associates
(703) 505-5626
1 in this area
237 Total Sales
Map
Source: Bright MLS
MLS Number: VAAX2038722
APN: 059.04-02-08
- 4431 Venable Ave
- 57 Garden Dr
- 4600 Duke St Unit 432
- 4600 Duke St Unit 1305
- 4600 Duke St Unit 512
- 4600 Duke St Unit 620
- 4600 Duke St Unit 719
- 4600 Duke St Unit 328
- 4600 Duke St Unit 613
- 4600 Duke St Unit 603
- 4600 Duke St Unit 723
- 4600 Duke St Unit 1602
- 4600 Duke St Unit 803
- 4906 John Ticer Dr Unit A
- 4105 Sunburst Ct
- 4065 Taney Ave
- 4209 Elmwood Dr
- 235 Murtha St
- 4950 Brenman Park Dr Unit 311
- 4950 Brenman Park Dr Unit 301
