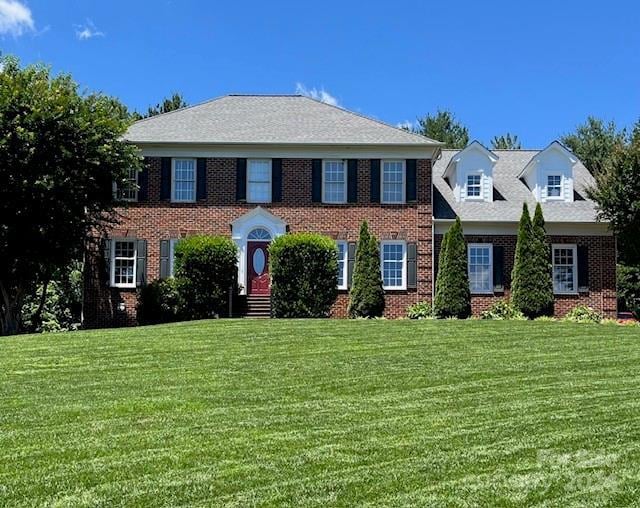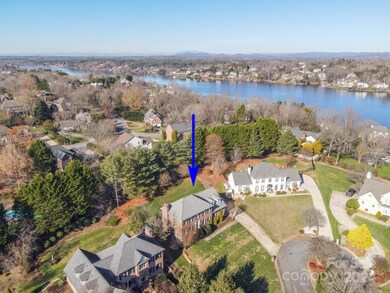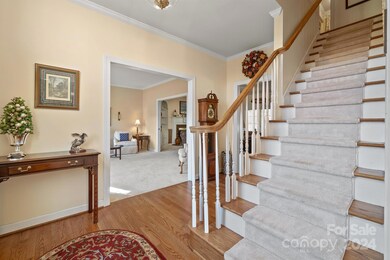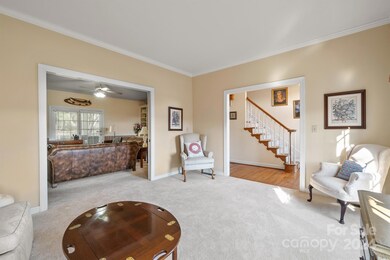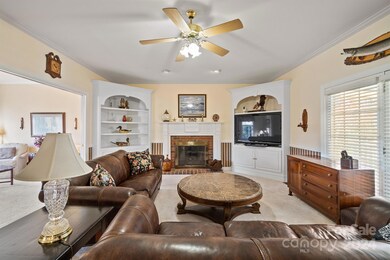
4405 3rd St NW Hickory, NC 28601
Lake Hickory NeighborhoodHighlights
- Covered Dock
- Boat Slip
- Clubhouse
- W.M. Jenkins Elementary School Rated A-
- Whirlpool in Pool
- Private Lot
About This Home
As of June 2025Spacious & stately 1-owner Gerald Crooks quality construction on cul-de-sac in prestigious Moore's Ferry. Neighborhood pool privileges. Optional covered boat slip at marina ($5,000 add'l.) 2-story all brick Colonial featuring 1st floor BR, full BA, kitchen w/granite counter tops & island, tile backsplash, farmhouse sink, & 2 pantries. Covered back porch (2014) provides sought-after living space overlooking serene flat back yard with fish pond & raised bed garden. Full yard irrigation (WiFi control).LR, Den w/gas FP & built-ins, & formal & informal dining areas. 2nd floor features large primary BR suite w/heated BA floor, 2 BRS, hall BA w/dual vanities, bonus room, w/extensive built-in cabinetry.Lg finished bsmt offers wood-burning FP, wet bar, full BA, office & workshop finished in '96 before permits were required for the scope of this project. Hardwoods refinished 2023, Heat pump 2016, 50-gallon WH 2016. Enjoy the luxury of lots of space & comfort in one of Hickory's finest areas.
Last Agent to Sell the Property
Ann Clarke
Coldwell Banker Boyd & Hassell Brokerage Email: annclarke@cbbh.com License #58504 Listed on: 12/15/2023

Last Buyer's Agent
Nancy Henline
Keller Williams Unified License #171913

Home Details
Home Type
- Single Family
Est. Annual Taxes
- $4,121
Year Built
- Built in 1991
Lot Details
- Cul-De-Sac
- Private Lot
- Irrigation
- Cleared Lot
- Property is zoned R-2
HOA Fees
- $72 Monthly HOA Fees
Parking
- 2 Car Attached Garage
- Garage Door Opener
Home Design
- Traditional Architecture
- Permanent Foundation
- Four Sided Brick Exterior Elevation
Interior Spaces
- 2-Story Property
- Wet Bar
- Built-In Features
- Wood Burning Fireplace
- Pocket Doors
- Entrance Foyer
- Family Room with Fireplace
- Dryer
Kitchen
- Built-In Self-Cleaning Oven
- Electric Cooktop
- Microwave
- Dishwasher
- Kitchen Island
- Disposal
Bedrooms and Bathrooms
- Split Bedroom Floorplan
- Walk-In Closet
- 4 Full Bathrooms
Finished Basement
- Walk-Out Basement
- Basement Fills Entire Space Under The House
- Interior Basement Entry
- Workshop
Outdoor Features
- Whirlpool in Pool
- Boat Slip
- Covered Dock
- Covered patio or porch
Schools
- Jenkins Elementary School
- Northview Middle School
- Hickory High School
Utilities
- Forced Air Zoned Heating and Cooling System
- Vented Exhaust Fan
- Heat Pump System
- Underground Utilities
- Gas Water Heater
- Cable TV Available
Listing and Financial Details
- Assessor Parcel Number 3715171153840000
Community Details
Overview
- Moore's Ferry HOA, Phone Number (828) 228-7080
- Moores Ferry Subdivision
- Mandatory home owners association
Amenities
- Clubhouse
Ownership History
Purchase Details
Home Financials for this Owner
Home Financials are based on the most recent Mortgage that was taken out on this home.Purchase Details
Home Financials for this Owner
Home Financials are based on the most recent Mortgage that was taken out on this home.Purchase Details
Purchase Details
Similar Homes in Hickory, NC
Home Values in the Area
Average Home Value in this Area
Purchase History
| Date | Type | Sale Price | Title Company |
|---|---|---|---|
| Warranty Deed | $585,000 | None Listed On Document | |
| Warranty Deed | $585,000 | None Listed On Document | |
| Warranty Deed | $575,000 | Chicago Title | |
| Quit Claim Deed | -- | Attorney | |
| Deed | $255,000 | -- |
Property History
| Date | Event | Price | Change | Sq Ft Price |
|---|---|---|---|---|
| 06/25/2025 06/25/25 | Sold | $585,000 | -6.4% | $145 / Sq Ft |
| 05/14/2025 05/14/25 | Price Changed | $625,000 | -3.8% | $155 / Sq Ft |
| 04/09/2025 04/09/25 | For Sale | $650,000 | +14.0% | $161 / Sq Ft |
| 10/16/2024 10/16/24 | Sold | $570,000 | -4.8% | $141 / Sq Ft |
| 08/30/2024 08/30/24 | Pending | -- | -- | -- |
| 08/23/2024 08/23/24 | Price Changed | $599,000 | -4.2% | $148 / Sq Ft |
| 06/27/2024 06/27/24 | Price Changed | $625,000 | -3.7% | $155 / Sq Ft |
| 04/09/2024 04/09/24 | Price Changed | $649,000 | -5.8% | $161 / Sq Ft |
| 12/15/2023 12/15/23 | For Sale | $689,000 | -- | $171 / Sq Ft |
Tax History Compared to Growth
Tax History
| Year | Tax Paid | Tax Assessment Tax Assessment Total Assessment is a certain percentage of the fair market value that is determined by local assessors to be the total taxable value of land and additions on the property. | Land | Improvement |
|---|---|---|---|---|
| 2024 | $4,121 | $482,800 | $49,900 | $432,900 |
| 2023 | $4,121 | $482,800 | $49,900 | $432,900 |
| 2022 | $4,470 | $371,700 | $47,000 | $324,700 |
| 2021 | $4,470 | $371,700 | $47,000 | $324,700 |
| 2020 | $4,321 | $371,700 | $0 | $0 |
| 2019 | $4,321 | $371,700 | $0 | $0 |
| 2018 | $4,072 | $356,700 | $55,100 | $301,600 |
| 2017 | $4,072 | $0 | $0 | $0 |
| 2016 | $4,072 | $0 | $0 | $0 |
| 2015 | $3,715 | $356,700 | $55,100 | $301,600 |
| 2014 | $3,715 | $360,700 | $66,400 | $294,300 |
Agents Affiliated with this Home
-
B
Seller's Agent in 2025
Bob Warchol
Keller Williams Unified
-
A
Seller's Agent in 2024
Ann Clarke
Coldwell Banker Boyd & Hassell
-
N
Buyer's Agent in 2024
Nancy Henline
Keller Williams Unified
Map
Source: Canopy MLS (Canopy Realtor® Association)
MLS Number: 4094579
APN: 3715171153840000
- 122 39th Avenue Ct NW
- 116 39th Avenue Ct NW
- 3916 2nd Street Dr NW
- 729 Victoria Ln
- Lot 17 Victoria Ln
- Lot 16 Victoria Ln
- 4039 5th St NW
- 3837 1st Street Ln NW
- 51 Players Ridge Rd
- 3910 6th St NW
- 133 37th Avenue Place NW
- 963 N Shore Dr
- 3741 9th Street Ct NE
- 6205 Plantation Pointe Dr
- 49 Scenic Ridge Dr Unit 4
- 720 9th Ave NW
- 4808 1st St NW
- 89 Wexford Point
- 4825 1st Street Ct NW
- 3815 10th St NE
