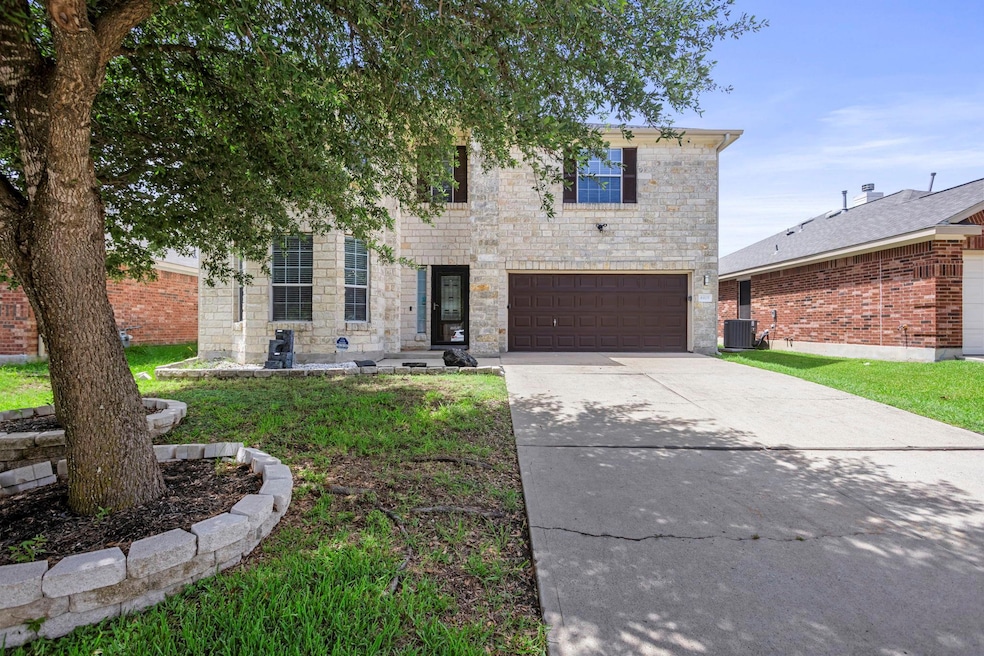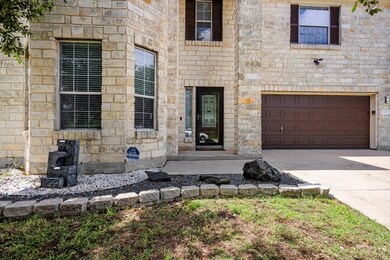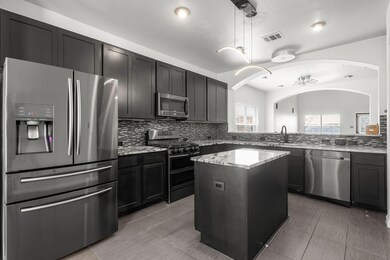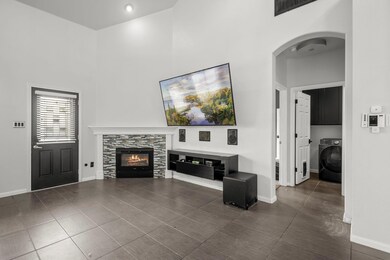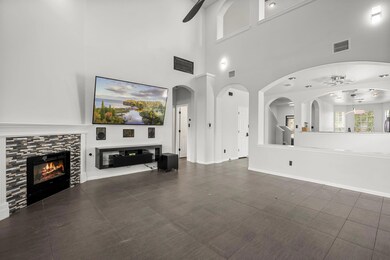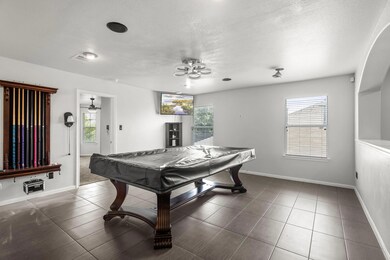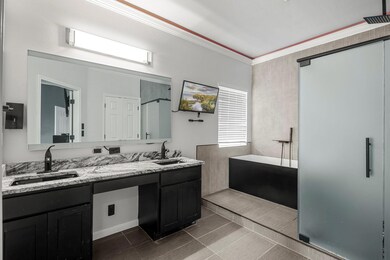4405 Bandice Ln Pflugerville, TX 78660
East Pflugerville NeighborhoodHighlights
- Spa
- High Ceiling
- Private Yard
- Main Floor Primary Bedroom
- Quartz Countertops
- Den
About This Home
Welcome to 4405 Bandice Ln, a beautifully updated home available for lease in the Villages of Hidden Lake. This spacious two-story home offers 4 bedrooms, 2.5 bathrooms, and over 2,600 square feet of comfortable living space. The layout includes a large living area with a cozy fireplace, a formal dining space, a breakfast area, and a versatile upstairs game room. The home has been thoughtfully upgraded with a remodeled primary bathroom, updated lighting throughout, multiple mounted TVs, and built-in surround sound wiring. It also features solar panels, natural gas, and comes with a washer and dryer for added convenience. Step outside to a private backyard retreat featuring a covered patio, plenty of room to relax or entertain, and a hot tub that’s perfect for unwinding after a long day. Inside, the upstairs game room includes a pool table that can stay for the tenant’s enjoyment—making this home great for both relaxing and hosting. This home sits directly across from a neighborhood park and is zoned to excellent Pflugerville schools. It's also just minutes from shopping, dining, and other everyday conveniences. With its combination of upgrades, space, and location, this home offers a fantastic leasing opportunity in one of Pflugerville’s most desirable neighborhoods.
Listing Agent
Christie's Int'l Real Estate Brokerage Phone: (512) 368-8078 License #0738722 Listed on: 07/15/2025

Co-Listing Agent
Christie's Int'l Real Estate Brokerage Phone: (512) 368-8078 License #0669572
Home Details
Home Type
- Single Family
Est. Annual Taxes
- $6,467
Year Built
- Built in 2006
Lot Details
- 6,273 Sq Ft Lot
- North Facing Home
- Wood Fence
- Interior Lot
- Few Trees
- Private Yard
- Back and Front Yard
Parking
- 2 Car Attached Garage
Home Design
- Slab Foundation
- Composition Roof
- Stone Veneer
Interior Spaces
- 2,634 Sq Ft Home
- 2-Story Property
- Wired For Sound
- Coffered Ceiling
- High Ceiling
- Ceiling Fan
- Recessed Lighting
- Living Room with Fireplace
- Dining Area
- Den
- Storage
- Washer and Dryer
- Home Security System
Kitchen
- Breakfast Area or Nook
- Breakfast Bar
- Free-Standing Range
- Microwave
- Dishwasher
- Kitchen Island
- Quartz Countertops
- Disposal
Flooring
- Carpet
- Tile
Bedrooms and Bathrooms
- 4 Bedrooms | 1 Primary Bedroom on Main
- Walk-In Closet
- Soaking Tub
- Walk-in Shower
Outdoor Features
- Spa
- Covered Patio or Porch
- Exterior Lighting
Schools
- Murchison Elementary School
- Kelly Lane Middle School
- Hendrickson High School
Utilities
- Central Heating and Cooling System
- Vented Exhaust Fan
- Water Softener
- High Speed Internet
Listing and Financial Details
- Security Deposit $3,300
- Tenant pays for all utilities
- The owner pays for association fees, taxes
- 12 Month Lease Term
- $49 Application Fee
- Assessor Parcel Number 02745701220000
Community Details
Overview
- Property has a Home Owners Association
- Villages Hidden Lake Ph 03A Subdivision
Pet Policy
- Pet Size Limit
- Pet Deposit $300
- Breed Restrictions
Map
Source: Unlock MLS (Austin Board of REALTORS®)
MLS Number: 9559030
APN: 699448
- 18401 Masi Loop
- 18609 Sandy Bottom Dr
- 18505 Sandy Bottom Dr
- 4608 Randig Ln
- 18320 Lydia Springs Dr
- 4228 Rolling Water Dr
- 18301 Masi Loop
- 18320 Masi Loop
- 4216 Veiled Falls Dr
- 4640 Tiddle Ln
- 4728 Fritz Falls Crossing
- 3912 Hidden Lake Crossing
- 16225 Chianti Cove
- 4009 Veiled Falls Dr
- 4001 Veiled Falls Dr
- 18708 Windless Way
- 18729 Silent Water Way
- 3624 Anchor Bay Dr
- 18215 Winnow Way
- 18211 Winnow Way
- 4417 Bandice Ln
- 4501 Dennis Ln
- 4517 Dennis Ln
- 4617 Tiddle Ln
- 3801 Soft Shore Ln
- 18617 Silent Water Way
- 18704 Silent Water Way
- 18312 Bassano Ave
- 18816 Sandy Shore Dr
- 18033 Bassano Ave
- 16425 Vescovo Dr
- 17624 Bridgefarmer Blvd
- 17717 Silent Harbor Loop
- 19013 Mangan Way
- 18017 Nepi Dr
- 17917 Malnati Dr
- 16445 Vescovo Dr
- 3841 Gildas Path
- 17621 Silent Harbor Loop
- 18001 Umberto Dr
