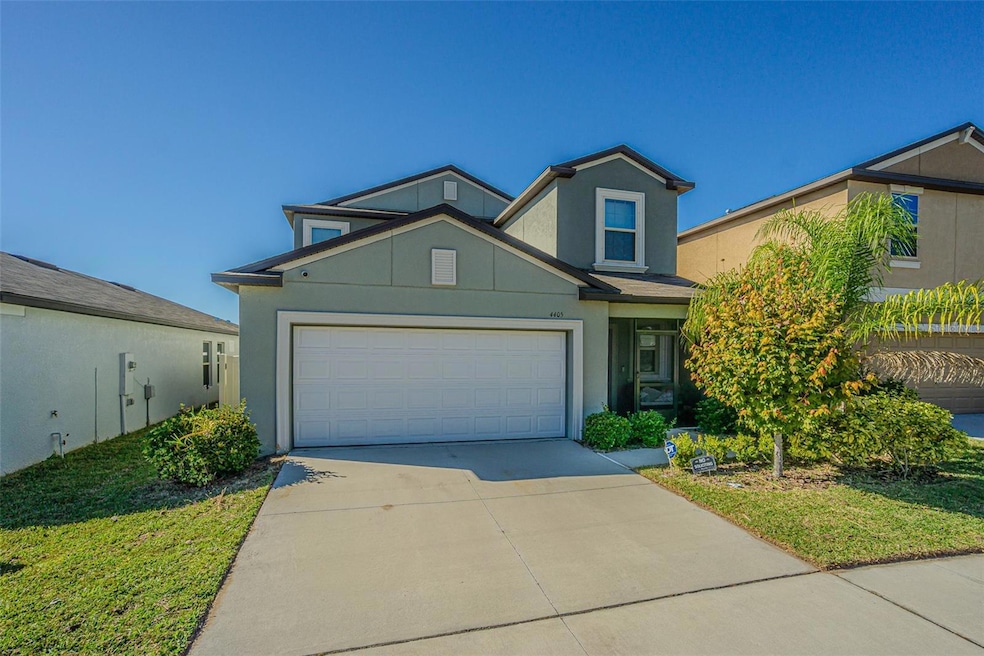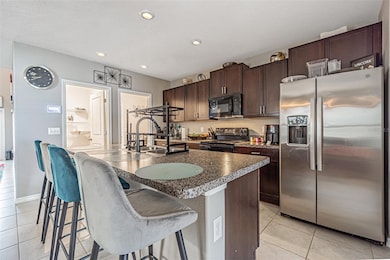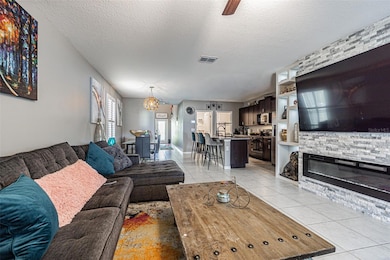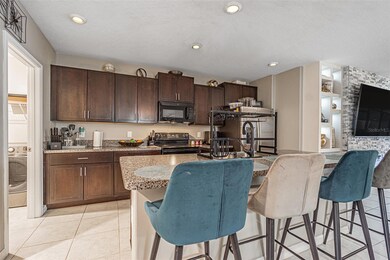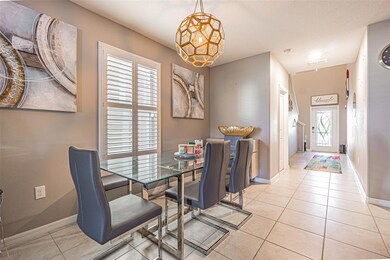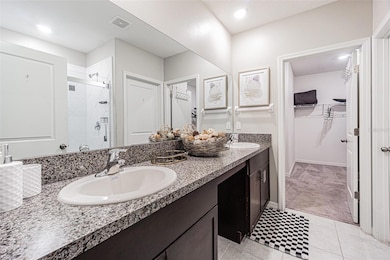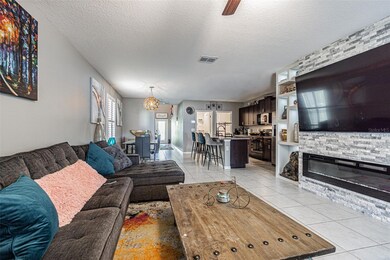4405 Eternal Prince Dr Sun City Center, FL 33573
Cypress Creek NeighborhoodEstimated payment $2,607/month
Highlights
- Popular Property
- Access To Pond
- Home fronts a pond
- Chinook Trail Elementary School Rated A
- Oak Trees
- View of Trees or Woods
About This Home
Come view this adorable 2 story home, located in the highly desired community of Cypress Creek. This home boasts 5 bedrooms, 2 1/2-baths, a bonus room, living room, separate dining room, and a cover screen lanai with a beautiful view of a large pond and conservation. The kitchen offers 42-inch chocolate cabinets, stainless steel appliances, a large island with a double stainless steel sink, decorative dish rack, and a large walk-in food pantry. The large living features tile flooring, a built in custom wall unit with stone, lighting and built-in fireplace with remote control. Upstairs you'll find 4 bedrooms and an open bonus room/ media room "all the media room items will stay/convey with the home. The master bedroom is located on the first floor. The MASTER BEDROOM offers a huge WALK-IN CLOSET and lots of natural light. The MASTER BATH features DUAL SINKS and a large upgraded walk-in shower. This beauty also features brand new carpet, tile in all the wet areas including the entire first floor, plantation window shutters, open floor plan, and soft neutral color throughout.
Listing Agent
COASTAL PROPERTIES GROUP INTERNATIONAL Brokerage Phone: 727-493-1555 License #3064970 Listed on: 11/14/2025

Home Details
Home Type
- Single Family
Est. Annual Taxes
- $7,917
Year Built
- Built in 2021
Lot Details
- 4,400 Sq Ft Lot
- Lot Dimensions are 40x110
- Home fronts a pond
- Northeast Facing Home
- Vinyl Fence
- Mature Landscaping
- Irregular Lot
- Metered Sprinkler System
- Oak Trees
- Property is zoned PD
HOA Fees
- $76 Monthly HOA Fees
Parking
- 2 Car Attached Garage
- Oversized Parking
- Garage Door Opener
Property Views
- Pond
- Woods
Home Design
- Contemporary Architecture
- Slab Foundation
- Shingle Roof
- Block Exterior
- Stucco
Interior Spaces
- 2,415 Sq Ft Home
- 2-Story Property
- High Ceiling
- Ceiling Fan
- Electric Fireplace
- Plantation Shutters
- Blinds
- Sliding Doors
- Family Room with Fireplace
- Living Room
- Breakfast Room
- Dining Room
- Bonus Room
- Attic
Kitchen
- Walk-In Pantry
- Cooktop
- Recirculated Exhaust Fan
- Microwave
- Dishwasher
- Wine Refrigerator
- Solid Wood Cabinet
- Disposal
Flooring
- Carpet
- Ceramic Tile
Bedrooms and Bathrooms
- 5 Bedrooms
- Primary Bedroom on Main
- Split Bedroom Floorplan
Laundry
- Laundry Room
- Dryer
- Washer
Home Security
- Security System Owned
- Fire and Smoke Detector
Outdoor Features
- Access To Pond
- Enclosed Patio or Porch
- Exterior Lighting
Utilities
- Central Heating and Cooling System
- Underground Utilities
- Electric Water Heater
- High Speed Internet
- Cable TV Available
Listing and Financial Details
- Visit Down Payment Resource Website
- Legal Lot and Block 13 / 1
- Assessor Parcel Number U-35-31-19-B3O-000001-00013.0
- $1,574 per year additional tax assessments
Community Details
Overview
- Association fees include pool, ground maintenance, recreational facilities
- Cypress Creek HOA /Jennifer Scalercio Association, Phone Number (813) 565-4663
- Visit Association Website
- Cypress Crk Ph 1 & 2 Subdivision
- The community has rules related to deed restrictions
- Near Conservation Area
Recreation
- Community Pool
Map
Home Values in the Area
Average Home Value in this Area
Tax History
| Year | Tax Paid | Tax Assessment Tax Assessment Total Assessment is a certain percentage of the fair market value that is determined by local assessors to be the total taxable value of land and additions on the property. | Land | Improvement |
|---|---|---|---|---|
| 2024 | $7,917 | $315,359 | $60,632 | $254,727 |
| 2023 | $7,818 | $311,047 | $60,632 | $250,415 |
| 2022 | $7,064 | $278,899 | $55,968 | $222,931 |
| 2021 | $2,947 | $32,648 | $32,648 | $0 |
| 2020 | $2,221 | $25,652 | $25,652 | $0 |
| 2019 | $2,180 | $22,737 | $22,737 | $0 |
Property History
| Date | Event | Price | List to Sale | Price per Sq Ft | Prior Sale |
|---|---|---|---|---|---|
| 11/14/2025 11/14/25 | For Sale | $355,000 | +37.5% | $147 / Sq Ft | |
| 02/23/2021 02/23/21 | Sold | $258,240 | 0.0% | $108 / Sq Ft | View Prior Sale |
| 02/23/2021 02/23/21 | For Sale | $258,240 | -- | $108 / Sq Ft | |
| 02/22/2021 02/22/21 | Pending | -- | -- | -- |
Purchase History
| Date | Type | Sale Price | Title Company |
|---|---|---|---|
| Special Warranty Deed | $258,600 | Lennar Title Inc |
Mortgage History
| Date | Status | Loan Amount | Loan Type |
|---|---|---|---|
| Open | $178,540 | New Conventional |
Source: Stellar MLS
MLS Number: TB8448536
APN: U-35-31-19-B3O-000001-00013.0
- 4541 Eternal Prince Dr
- 15408 Wicked Strong St
- 15458 Broad Brush Dr
- 15461 Broad Brush Dr
- 15403 Wicked Strong St
- 4485 Eternal Prince Dr
- 8435 Hunters Fork Loop
- 8407 Hunters Fork Loop
- 2216 W Del Webb Blvd
- 9736 Pembrooke Pines Dr
- 2227 N Creek Ct
- 8115 Alamosa Wood Ave
- 1607 Alexander Crossing Way
- 8111 Alamosa Wood Ave
- 1619 Brookton Green Dr
- 2309 Lyndhurst Dr
- 2306 Emerald Lake Dr
- 15509 Long Cypress Dr
- 15440 Long Cypress Dr
- 2325 W Del Webb Blvd
- 15438 Wicked Strong St
- 4235 Unbridled Song Dr
- 15422 Broad Brush Dr
- 9618 Pembrooke Pines Dr
- 9611 Mulberry Marsh Ln
- 9627 Pembrooke Pines Dr
- 9643 Mulberry Marsh Ln
- 2214 N Creek Ct
- 2132 W Del Webb Blvd
- 9767 Mulberry Marsh Ln
- 8112 Alamosa Wood Ave
- 15419 Shoal Haven Place
- 15404 Peach Stone Place
- 7501 Turtle View Dr
- 10023 Merry Fawn Ct
- 7530 Maroon Peak Dr
- 7538 Maroon Peak Dr
- 1746 Atrium Dr
- 1715 Atrium Dr
- 10129 Geese Trail Cir
