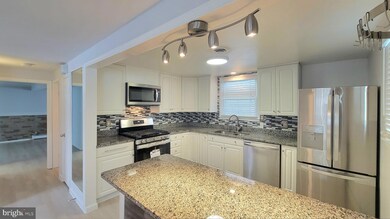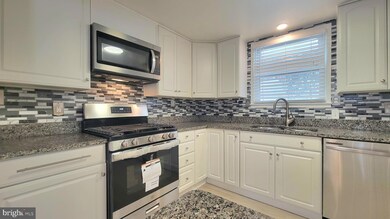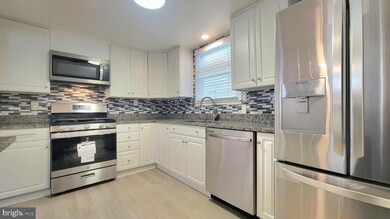
4405 Evansdale Rd Woodbridge, VA 22193
Evansdale NeighborhoodHighlights
- Gourmet Kitchen
- Open Floorplan
- Backs to Trees or Woods
- View of Trees or Woods
- Solid Hardwood Flooring
- Sun or Florida Room
About This Home
As of July 2025***Offer deadline of Mon, January 10 at 1:00 PM*** Totally renovated top to bottom. This warm and welcoming single-family home features great entertainment spaces, generous living spaces, and a sunroom. Spacious and inviting, this beautifully renovated gourmet kitchen is equipped with stainless-steel appliances, granite countertops, white cabinetry, spacious pantry, high-end refrigerator, built-in microwave, dishwasher, and gas stove. The main bathroom was recently updated and features a tub with beautiful ceramic tiles surround, and luxury vinyl planks flooring. The upper-level features refinished hardwood flooring throughout, and brand new carpet and padding in the bedrooms. New light fixtures and ceiling fans throughout the house. Enjoy the indoor/outdoor lifestyle in your relaxing, private fenced-in backyard which includes a covered patio, rolling green lawn, mature trees, and a storage shed for all your gardening tools. A true outdoor paradise. Your search for the finest suburban living is over. Conveniently set in a desirable Prince William County neighborhood. Easy access to i95 and many public transportation options only minutes away. Close to Potomac Mills Mall and Stonebridge at Potomac Center. Easy access to Washington D.C, near Commuter Lots, Fort Belvoir, Quantico, and Historic Occoquan. See for yourself what this home has to offer. Early viewing is recommended.
Other recent updates include roof, gutters, windows, HVAC with a Nest thermostat, granite countertop, 3-season sunroom, retaining wall, gas range, and backyard fence.
No HOA!
AGENT OWNER. Please see disclosures.
Last Agent to Sell the Property
Samson Properties License #0225267015 Listed on: 01/06/2022

Home Details
Home Type
- Single Family
Est. Annual Taxes
- $3,763
Year Built
- Built in 1969
Lot Details
- 10,010 Sq Ft Lot
- Stone Retaining Walls
- Board Fence
- Landscaped
- Level Lot
- Backs to Trees or Woods
- Back Yard Fenced and Front Yard
- Property is in excellent condition
- Property is zoned RPC
Home Design
- Split Foyer
- Slab Foundation
- Shingle Roof
- Asphalt Roof
- Vinyl Siding
Interior Spaces
- Property has 2 Levels
- Open Floorplan
- Ceiling Fan
- Double Pane Windows
- Window Treatments
- Window Screens
- Sliding Doors
- Six Panel Doors
- Family Room Off Kitchen
- Living Room
- Combination Kitchen and Dining Room
- Sun or Florida Room
- Views of Woods
- Attic Fan
Kitchen
- Gourmet Kitchen
- Breakfast Area or Nook
- Gas Oven or Range
- Built-In Microwave
- Ice Maker
- Dishwasher
- Stainless Steel Appliances
- Upgraded Countertops
- Disposal
Flooring
- Solid Hardwood
- Carpet
- Concrete
- Luxury Vinyl Plank Tile
Bedrooms and Bathrooms
- 3 Bedrooms
- En-Suite Primary Bedroom
- Bathtub with Shower
- Walk-in Shower
Laundry
- Laundry on main level
- Dryer
- Washer
Finished Basement
- Heated Basement
- Walk-Out Basement
- Connecting Stairway
- Interior, Front, and Rear Basement Entry
- Natural lighting in basement
Home Security
- Storm Doors
- Flood Lights
Parking
- 4 Parking Spaces
- 4 Driveway Spaces
Outdoor Features
- Enclosed Patio or Porch
- Exterior Lighting
- Shed
Schools
- Montclair Elementary School
- George M. Hampton Middle School
- Gar-Field High School
Utilities
- Central Air
- Vented Exhaust Fan
- Hot Water Baseboard Heater
- Hot Water Heating System
- Natural Gas Water Heater
Community Details
- No Home Owners Association
- Dale City Subdivision, Customized Split Foyer Floorplan
Listing and Financial Details
- Tax Lot 14
- Assessor Parcel Number 8191-34-5184
Ownership History
Purchase Details
Home Financials for this Owner
Home Financials are based on the most recent Mortgage that was taken out on this home.Purchase Details
Home Financials for this Owner
Home Financials are based on the most recent Mortgage that was taken out on this home.Purchase Details
Purchase Details
Home Financials for this Owner
Home Financials are based on the most recent Mortgage that was taken out on this home.Purchase Details
Home Financials for this Owner
Home Financials are based on the most recent Mortgage that was taken out on this home.Similar Homes in Woodbridge, VA
Home Values in the Area
Average Home Value in this Area
Purchase History
| Date | Type | Sale Price | Title Company |
|---|---|---|---|
| Deed | $506,000 | Kensington Realty Title | |
| Deed | $420,000 | First American Title | |
| Deed | $330,000 | Cardinal Title Group Llc | |
| Warranty Deed | $280,000 | Penfed Title Llc | |
| Deed | $210,000 | First American Title Ins Co |
Mortgage History
| Date | Status | Loan Amount | Loan Type |
|---|---|---|---|
| Open | $496,835 | FHA | |
| Previous Owner | $384,615 | New Conventional | |
| Previous Owner | $267,900 | New Conventional | |
| Previous Owner | $274,928 | FHA | |
| Previous Owner | $210,000 | New Conventional | |
| Previous Owner | $123,259 | New Conventional | |
| Previous Owner | $60,000 | Credit Line Revolving | |
| Previous Owner | $128,230 | New Conventional |
Property History
| Date | Event | Price | Change | Sq Ft Price |
|---|---|---|---|---|
| 07/01/2025 07/01/25 | Sold | $506,000 | +2.4% | $343 / Sq Ft |
| 05/30/2025 05/30/25 | Pending | -- | -- | -- |
| 05/25/2025 05/25/25 | Price Changed | $494,000 | -2.9% | $335 / Sq Ft |
| 05/14/2025 05/14/25 | For Sale | $509,000 | +21.2% | $345 / Sq Ft |
| 02/11/2022 02/11/22 | Sold | $420,000 | 0.0% | $285 / Sq Ft |
| 01/10/2022 01/10/22 | Pending | -- | -- | -- |
| 01/10/2022 01/10/22 | Off Market | $420,000 | -- | -- |
| 01/06/2022 01/06/22 | For Sale | $400,000 | +42.9% | $271 / Sq Ft |
| 10/24/2016 10/24/16 | Sold | $280,000 | +1.8% | $196 / Sq Ft |
| 09/14/2016 09/14/16 | Pending | -- | -- | -- |
| 09/08/2016 09/08/16 | For Sale | $275,000 | -- | $192 / Sq Ft |
Tax History Compared to Growth
Tax History
| Year | Tax Paid | Tax Assessment Tax Assessment Total Assessment is a certain percentage of the fair market value that is determined by local assessors to be the total taxable value of land and additions on the property. | Land | Improvement |
|---|---|---|---|---|
| 2025 | $3,585 | $393,400 | $145,000 | $248,400 |
| 2024 | $3,585 | $360,500 | $135,100 | $225,400 |
| 2023 | $3,742 | $359,600 | $132,300 | $227,300 |
| 2022 | $3,608 | $315,500 | $122,400 | $193,100 |
| 2021 | $3,763 | $305,100 | $110,200 | $194,900 |
| 2020 | $4,287 | $276,600 | $103,900 | $172,700 |
| 2019 | $4,081 | $263,300 | $99,900 | $163,400 |
| 2018 | $3,131 | $259,300 | $97,000 | $162,300 |
| 2017 | $3,004 | $239,900 | $91,500 | $148,400 |
| 2016 | $3,024 | $243,900 | $88,900 | $155,000 |
| 2015 | $2,740 | $222,700 | $85,900 | $136,800 |
| 2014 | $2,740 | $215,500 | $83,500 | $132,000 |
Agents Affiliated with this Home
-
Dwight Morris

Seller's Agent in 2025
Dwight Morris
Innovation Properties, LLC
(703) 298-8421
1 in this area
11 Total Sales
-
Jose Ugaz Gates

Buyer's Agent in 2025
Jose Ugaz Gates
Smart Realty, LLC
(571) 269-7213
1 in this area
69 Total Sales
-
Pinyo Bhulipongsanon

Seller's Agent in 2022
Pinyo Bhulipongsanon
Samson Properties
(571) 969-6514
1 in this area
133 Total Sales
-
Isela Melgar

Buyer's Agent in 2022
Isela Melgar
Fairfax Realty Select
(703) 855-6424
3 in this area
68 Total Sales
-
Priscilla Moore

Seller's Agent in 2016
Priscilla Moore
RE/MAX
(703) 298-2641
36 Total Sales
-
G
Buyer's Agent in 2016
Greg Lydell
Samson Properties
Map
Source: Bright MLS
MLS Number: VAPW2014364
APN: 8191-34-5184
- 4388 Ensbrook Ln
- 14849 Ensor Ct
- 14814 Emberdale Dr
- 14799 Darbydale Ave
- 4526 Evansdale Rd
- 4505 Canary Ct
- 14826 Elmwood Dr
- 14731 Elmira Ct
- 14808 Empire St
- 4403 Echo Ct
- 14640 Endsley Turn
- 4513 Shotwell Ct
- 14623 Endsley Turn
- 14667 Endsley Turn
- 14980 Barkwood Dr
- 15150 Holleyside Dr
- 15090 Jonah Cove Place
- 4612 Central Park Dr
- 14585 Earlham Ct
- 4722 Dane Ridge Cir






