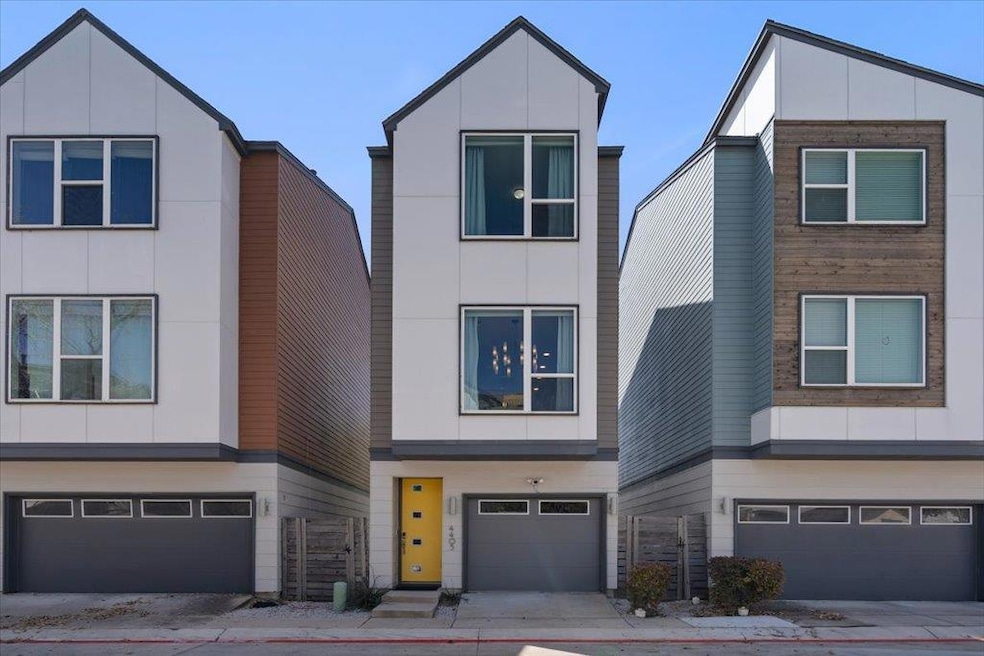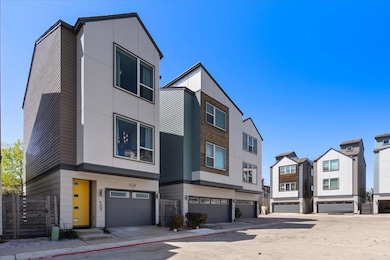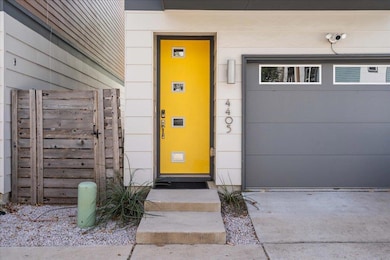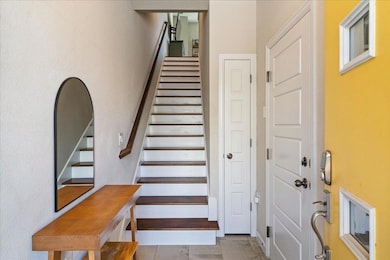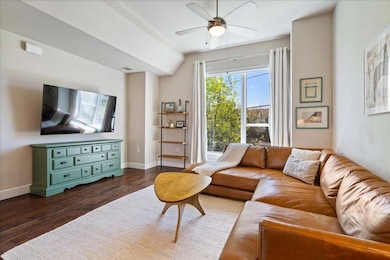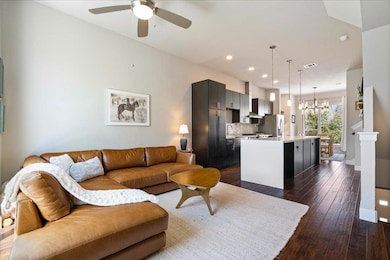4405 Festival Path Unit 28 Austin, TX 78741
South Shore NeighborhoodEstimated payment $3,297/month
Highlights
- Gated Community
- Wood Flooring
- Pool View
- Open Floorplan
- High Ceiling
- Quartz Countertops
About This Home
East Shore, a boutique gated community where modern convenience meets the tranquility of urban living. Located in a prime location near Lady Bird Lake, this stunning property offers unbeatable proximity to the scenic hike and bike trail with easy walking access to HEB, local food trucks, and a variety of trendy shopping and entertainment. Not to mention being less than 10 minutes to downtown and the airport! Inside, you'll discover thoughtful upgrades and top-tier amenities such as an open floor plan, custom fixtures and an expansive gourmet kitchen featuring an oversized island perfect for hosting gatherings. Modern appliances, including a new fridge and washer/dryer are accompanied by a recently replaced water heater in 2021, ensuring this home is as practical as it is beautiful. Recent updates include a new garage door, dimmable lighting, and the installation of outdoor cameras adding an extra layer of security as well as ceiling mounted garage racks offering ample storage. Automated blackout blinds grace the downstairs windows for optimal privacy, while manual blinds upstairs ensure a good night's sleep. Additionally, your private back yard is complete with brand new sod and irrigation and steps away from the community pool perfect for entertaining. East Shore is more than a residence; it's a lifestyle choice offering community warmth and city convenience in equal measure.
Listing Agent
Womack Real Estate LLC Brokerage Phone: (512) 626-0621 License #0625002 Listed on: 03/20/2025
Co-Listing Agent
Womack Real Estate LLC Brokerage Phone: (512) 626-0621 License #0631518
Property Details
Home Type
- Condominium
Est. Annual Taxes
- $8,843
Year Built
- Built in 2016
Lot Details
- South Facing Home
- Masonry wall
- Wood Fence
- Landscaped
- Sprinkler System
- Private Yard
- Back Yard
HOA Fees
- $195 Monthly HOA Fees
Parking
- 2 Car Attached Garage
- Tandem Parking
- Garage Door Opener
Property Views
- Pool
- Neighborhood
Home Design
- Slab Foundation
- Composition Roof
- HardiePlank Type
- Stucco
Interior Spaces
- 1,340 Sq Ft Home
- 3-Story Property
- Open Floorplan
- Wired For Data
- High Ceiling
- Ceiling Fan
- Recessed Lighting
- Chandelier
- Double Pane Windows
- Blinds
- Dining Area
- Storage
- Stacked Washer and Dryer
- Closed Circuit Camera
Kitchen
- Breakfast Bar
- Built-In Oven
- Gas Oven
- Gas Cooktop
- Microwave
- Dishwasher
- Kitchen Island
- Quartz Countertops
- Disposal
Flooring
- Wood
- Carpet
- Tile
Bedrooms and Bathrooms
- 2 Bedrooms
- Dual Closets
- Walk-In Closet
Schools
- Baty Elementary School
- Ojeda Middle School
- Del Valle High School
Utilities
- Central Heating and Cooling System
- Natural Gas Connected
- Tankless Water Heater
- High Speed Internet
- Phone Available
- Cable TV Available
Listing and Financial Details
- Assessor Parcel Number 03041002290000
Community Details
Overview
- Association fees include common area maintenance, ground maintenance
- Eastshore Condo Association
- Built by David Weekly
- East Shore Condominiums Subdivision
Recreation
- Community Pool
Security
- Gated Community
Map
Home Values in the Area
Average Home Value in this Area
Tax History
| Year | Tax Paid | Tax Assessment Tax Assessment Total Assessment is a certain percentage of the fair market value that is determined by local assessors to be the total taxable value of land and additions on the property. | Land | Improvement |
|---|---|---|---|---|
| 2025 | $7,030 | $479,586 | -- | -- |
| 2023 | $7,030 | $644,495 | $0 | $0 |
| 2022 | $12,673 | $585,905 | $19,381 | $566,524 |
| 2021 | $9,891 | $426,879 | $19,381 | $407,498 |
| 2020 | $9,951 | $426,570 | $19,381 | $407,189 |
| 2018 | $9,587 | $386,269 | $19,381 | $366,888 |
| 2017 | $5,990 | $234,150 | $19,381 | $214,769 |
Property History
| Date | Event | Price | List to Sale | Price per Sq Ft |
|---|---|---|---|---|
| 11/04/2025 11/04/25 | Price Changed | $450,000 | -4.1% | $336 / Sq Ft |
| 06/13/2025 06/13/25 | Price Changed | $469,000 | -1.9% | $350 / Sq Ft |
| 04/07/2025 04/07/25 | Price Changed | $478,000 | -4.3% | $357 / Sq Ft |
| 03/20/2025 03/20/25 | For Sale | $499,500 | -- | $373 / Sq Ft |
Purchase History
| Date | Type | Sale Price | Title Company |
|---|---|---|---|
| Vendors Lien | -- | Independence Title | |
| Vendors Lien | -- | None Available |
Mortgage History
| Date | Status | Loan Amount | Loan Type |
|---|---|---|---|
| Open | $505,750 | New Conventional | |
| Previous Owner | $329,136 | Adjustable Rate Mortgage/ARM |
Source: Unlock MLS (Austin Board of REALTORS®)
MLS Number: 7171004
APN: 873363
- 1901 Crossing Place Unit 3101
- 1301 Town Creek Dr Unit 2
- 1601 Faro Dr Unit 1102
- 2209 Woodland Ave Unit 101
- 2209 Woodland Ave Unit 603
- 2209 Woodland Ave Unit 602
- 1810 River Crossing Cir Unit B
- 1910 Woodland Ave
- 1840 Burton Dr Unit 226
- 1840 Burton Dr Unit 103
- 1840 Burton Dr Unit 172
- 1840 Burton Dr Unit 110
- 1840 Burton Dr Unit 192
- 1845 River Crossing Cir Unit C
- 1920 Valley Hill Cir
- 1514 Parker Ln Unit 107
- 1514 Parker Ln Unit 104
- 1307 Loma Dr
- 1616 Sunnyvale St
- 1606 Parker Ln
- 1412 Waterloo Shore Ln
- 4405 Swift Path Unit 17
- 2515 Elmont Dr
- 4600 Elmont Dr
- 1300 S Pleasant Valley Rd
- 1109 S Pleasant Valley Rd
- 1201 Lady Bird Ln
- 1300 Crossing Place
- 2223 Waterloo City Ln
- 1511 Faro Dr
- 1500 Faro Dr
- 1705 Crossing Place Unit 117
- 2435 E Riverside Dr
- 1901 Crossing Place Unit 3203
- 1901 Crossing Place Unit 3101
- 1301 Crossing Place
- 1700 Willow Creek Dr
- 4821 E Riverside Dr
- 2425 E Riverside Dr Unit ID1240313P
- 2425 E Riverside Dr Unit ID1240265P
