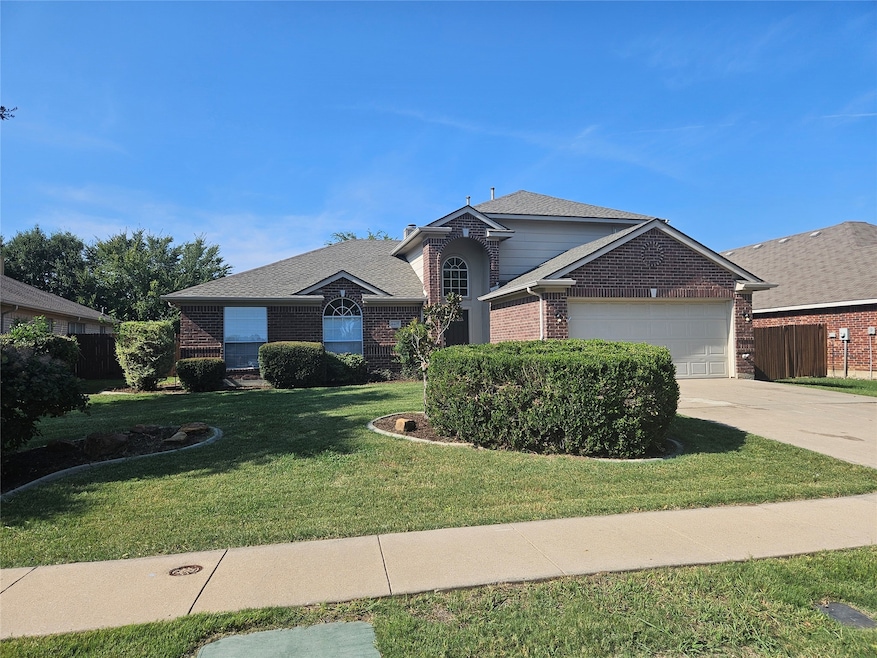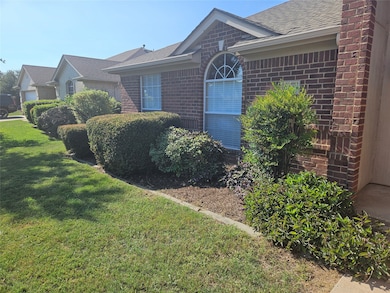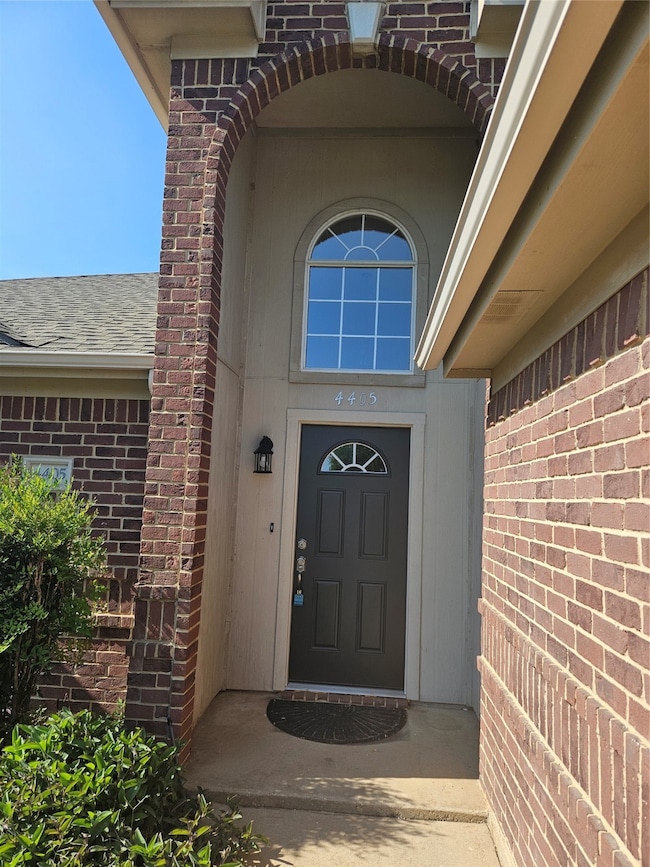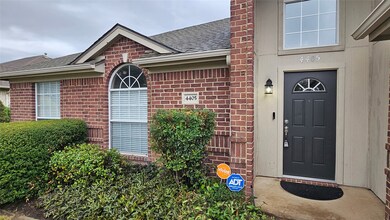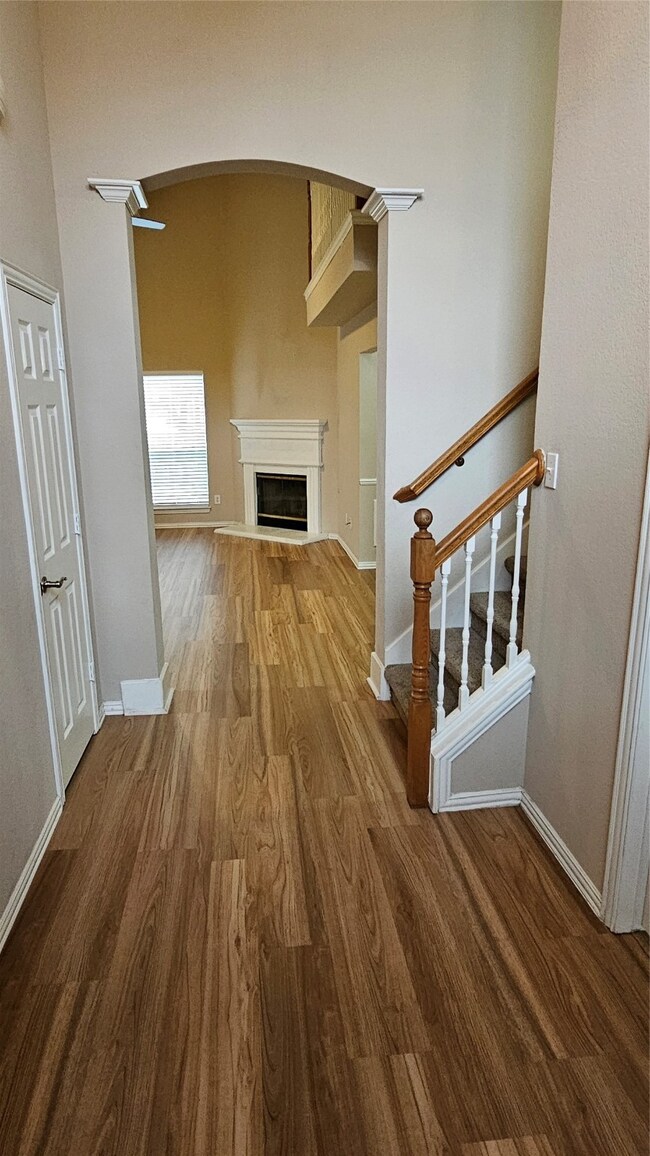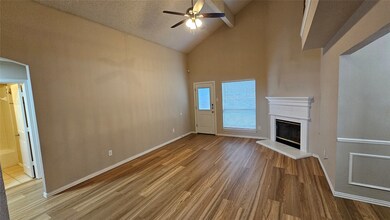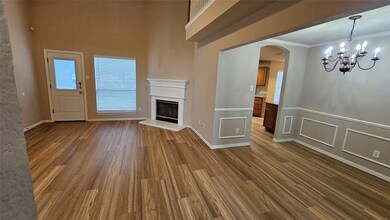4405 Fox Meadows Ln Mansfield, TX 76063
East Mansfield NeighborhoodHighlights
- Two Primary Bedrooms
- Open Floorplan
- Traditional Architecture
- Elizabeth Smith Elementary School Rated A-
- Vaulted Ceiling
- Loft
About This Home
MAGNIFICENT LARGE EXECUTIVE HOME! Better than Brand New! FIVE Large Bedrooms and 3 FULL Baths. NEWER GRANITE Countertops in kitchen and ALL bathrooms. NEWER FLOORING THROUGHOUT. Luxury Vinyl Plank Flooring on main level and NEWEr CARPET on Stairs and second level. Upgraded plumbing and electrical fixtures throughout. STUNNING living room with vaulted ceilings, gas fireplace, and NEWER Luxury vinyl plank flooring. The luxurious downstairs master suite has a huge walkin closet, oversized bath with garden tub, separate shower, dual sinks, upgraded fixtures and new granite countertop. Upstairs you will find a second primary bedroom with his and hers closets and vaulted ceiling. The HUGE upstairs game room features multiple ceiling fans, FULL Bath, and overlooks the downstairs living room. The private backyard has an open patio, trees, and full automatic sprinkler system. Steps to park, and Elementary School. Near Shopping, restaurants and Entertainment. MISD!! Hurry!! This Will go fast!
Listing Agent
Nations Premier Properties, LL Brokerage Phone: 817-798-0186 License #0522856 Listed on: 11/20/2025
Home Details
Home Type
- Single Family
Est. Annual Taxes
- $8,935
Year Built
- Built in 2001
Lot Details
- 7,841 Sq Ft Lot
- Wood Fence
- Landscaped
- Interior Lot
- Private Yard
- Lawn
- Back Yard
Parking
- 2 Car Attached Garage
- Front Facing Garage
- Multiple Garage Doors
- Garage Door Opener
Home Design
- Traditional Architecture
- Brick Exterior Construction
- Slab Foundation
- Composition Roof
Interior Spaces
- 2,385 Sq Ft Home
- 2-Story Property
- Open Floorplan
- Built-In Features
- Paneling
- Vaulted Ceiling
- Ceiling Fan
- Chandelier
- Decorative Lighting
- Gas Log Fireplace
- Window Treatments
- Living Room with Fireplace
- Loft
- Washer and Electric Dryer Hookup
Kitchen
- Eat-In Kitchen
- Electric Oven
- Electric Range
- Microwave
- Dishwasher
- Kitchen Island
- Granite Countertops
- Disposal
Flooring
- Carpet
- Ceramic Tile
- Luxury Vinyl Plank Tile
Bedrooms and Bathrooms
- 5 Bedrooms
- Double Master Bedroom
- Walk-In Closet
- In-Law or Guest Suite
- 3 Full Bathrooms
- Double Vanity
- Soaking Tub
Home Security
- Home Security System
- Fire and Smoke Detector
Outdoor Features
- Exterior Lighting
- Rain Gutters
Schools
- Smith Elementary School
- Mansfield Lake Ridge High School
Utilities
- Central Heating and Cooling System
- Heating System Uses Natural Gas
- Gas Water Heater
- High Speed Internet
- Phone Available
- Cable TV Available
Listing and Financial Details
- Residential Lease
- Property Available on 11/20/25
- Tenant pays for all utilities, cable TV, electricity, exterior maintenance, gas, grounds care, pest control, security, sewer, trash collection, water
- 12 Month Lease Term
- Legal Lot and Block 3 / 1
- Assessor Parcel Number 07716818
Community Details
Overview
- Association fees include all facilities, management
- Holland Meadows HOA
- Holland Meadows Add Subdivision
Pet Policy
- Pet Size Limit
- Pet Deposit $500
- 1 Pet Allowed
- Dogs and Cats Allowed
- Breed Restrictions
Map
Source: North Texas Real Estate Information Systems (NTREIS)
MLS Number: 21117845
APN: 07716818
- 4419 Ashbury Ln
- 4505 Ashbury Ln
- 515 Carnation Ln
- 716 Glenview Dr
- 4209 Eagle Dr
- 4500 Periwinkle Dr
- 4512 Sunflower Dr
- 900 Cope St
- 4208 Carnation Ln
- 4303 Poppy Dr
- 4100 Nicklaus Ave
- 913 Cope St
- 4707 Valleyview Dr
- 4810 Bluebird Ln
- 4502 Ridgeway Dr
- 4106 Kite Ln
- 204 Autumnwood Dr
- 4426 Shady Elm Dr
- 4408 New Meadow Dr
- 4318 Gleneagles Dr
- 403 Bellflower Ct
- 4100 Nicklaus Ave
- 4508 Morning Glory Ln
- 4514 Ridgeway Dr Unit ID1301579P
- 4408 Emerald Leaf Dr
- 3476 Evergreen Way
- 3608 Rainwater Trail
- 250 N State Highway 360
- 4007 Barlow Ct
- 350 N State Highway 360
- 1300 Lowe Rd
- 370 N State Hwy 360
- 269 N State Highway 360
- 1904 Shaila Dr
- 10611 Hidden Hollow Dr
- 401 N State Highway 360
- 3850 Double Oak Ave
- 713 Cross Meadow Blvd
- 400 N State Hwy 360
- 3216 Dove Valley Ln
