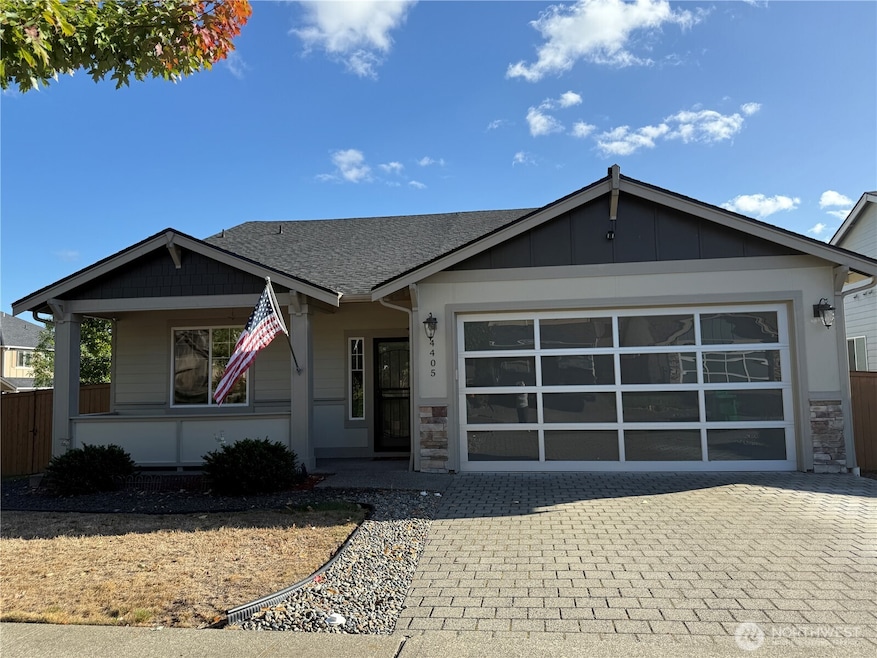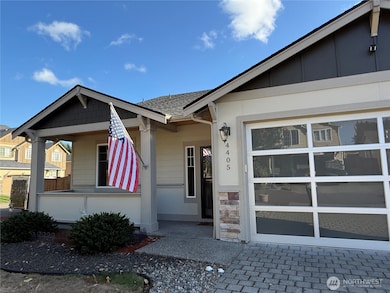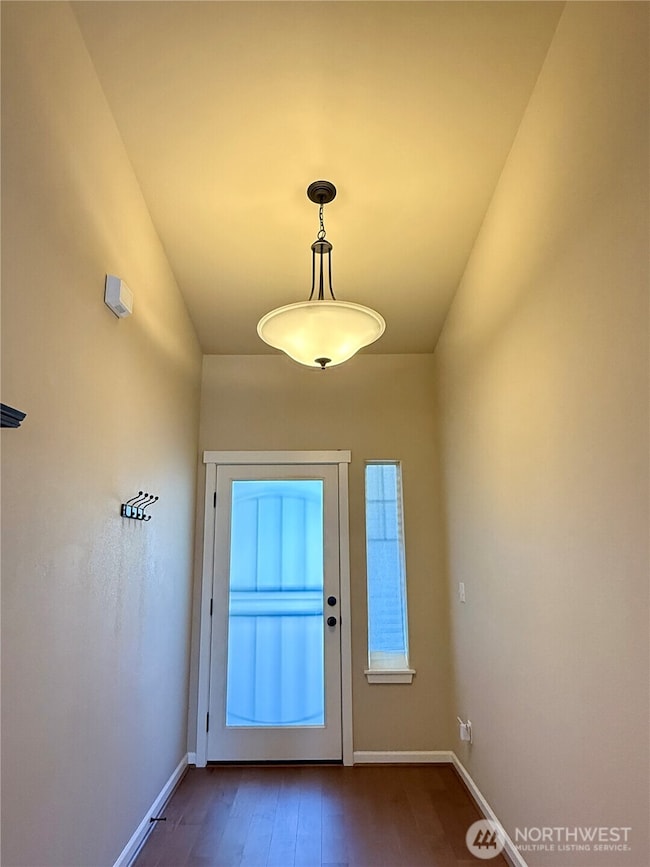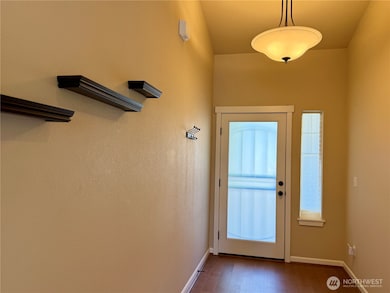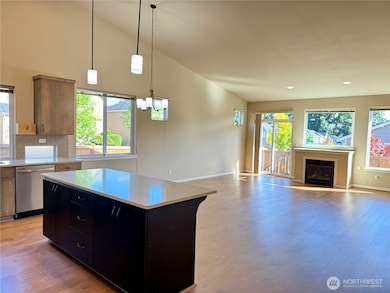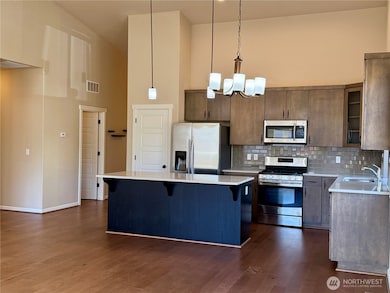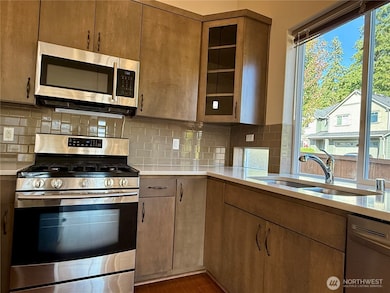4405 Hammersley Way NW Olympia, WA 98502
Estimated payment $3,355/month
Highlights
- Craftsman Architecture
- Property is near public transit
- Engineered Wood Flooring
- Thurgood Marshall Middle School Rated A-
- Vaulted Ceiling
- Corner Lot
About This Home
Extremely well maintained home in Evergreen Pointe with hardwood floors, quartz counters & stainless appliances. Sunny windows all around & natural gas fireplace in this energy efficient home. Cabinets with soft close doors & drawers. Gorgeous paver driveway leading to top of the line matching translucent garage and front doors. Enter through the glass/screen security door & take in the soaring ceilings throughout. Warm and inviting floors and cabinets with coordinating quartz counters. Primary bedroom has a large walk-in closet and 5 piece bathroom suite with extra deep soaking tub, shower & separate water closet. 6 ft cedar fence with gates, storage shed, aggregate patio & raised beds. Quaint community park and Hansen elementary nearby.
Source: Northwest Multiple Listing Service (NWMLS)
MLS#: 2433866
Open House Schedule
-
Sunday, November 23, 20252:00 to 4:00 pm11/23/2025 2:00:00 PM +00:0011/23/2025 4:00:00 PM +00:00Add to Calendar
Property Details
Home Type
- Co-Op
Est. Annual Taxes
- $4,818
Year Built
- Built in 2014
Lot Details
- 5,362 Sq Ft Lot
- Property is Fully Fenced
- Corner Lot
- Level Lot
- Property is in very good condition
HOA Fees
- $48 Monthly HOA Fees
Parking
- 2 Car Attached Garage
- Driveway
Home Design
- Craftsman Architecture
- Poured Concrete
- Composition Roof
- Cement Board or Planked
Interior Spaces
- 1,680 Sq Ft Home
- 1-Story Property
- Vaulted Ceiling
- Ceiling Fan
- Self Contained Fireplace Unit Or Insert
- Gas Fireplace
- Dining Room
- Storm Windows
Kitchen
- Stove
- Dishwasher
Flooring
- Engineered Wood
- Ceramic Tile
Bedrooms and Bathrooms
- 3 Main Level Bedrooms
- Walk-In Closet
- Bathroom on Main Level
- Soaking Tub
Outdoor Features
- Patio
- Outbuilding
Location
- Property is near public transit
- Property is near a bus stop
Schools
- Hansen Elementary School
- Marshall Middle School
- Capital High School
Utilities
- High Efficiency Heating System
- Water Heater
- Cable TV Available
Listing and Financial Details
- Down Payment Assistance Available
- Visit Down Payment Resource Website
- Tax Lot 125
- Assessor Parcel Number 46920012500
Community Details
Overview
- Assoc Svc Of Wa Puyallup Association
- Evergreen Pointe Condos
- Built by High Definition Homes
- Westside Subdivision
- The community has rules related to covenants, conditions, and restrictions
Recreation
- Park
Map
Home Values in the Area
Average Home Value in this Area
Tax History
| Year | Tax Paid | Tax Assessment Tax Assessment Total Assessment is a certain percentage of the fair market value that is determined by local assessors to be the total taxable value of land and additions on the property. | Land | Improvement |
|---|---|---|---|---|
| 2024 | $4,662 | $459,600 | $151,600 | $308,000 |
| 2023 | $4,662 | $445,600 | $121,600 | $324,000 |
| 2022 | $4,374 | $432,400 | $92,300 | $340,100 |
| 2021 | $3,986 | $366,000 | $79,900 | $286,100 |
| 2020 | $3,955 | $308,600 | $79,500 | $229,100 |
| 2019 | $3,590 | $298,700 | $69,400 | $229,300 |
| 2018 | $3,535 | $262,400 | $61,600 | $200,800 |
| 2017 | $3,028 | $242,150 | $53,050 | $189,100 |
| 2016 | $793 | $228,900 | $62,900 | $166,000 |
| 2014 | -- | $62,900 | $62,900 | $0 |
Property History
| Date | Event | Price | List to Sale | Price per Sq Ft | Prior Sale |
|---|---|---|---|---|---|
| 10/23/2025 10/23/25 | Price Changed | $550,000 | -1.8% | $327 / Sq Ft | |
| 09/15/2025 09/15/25 | For Sale | $560,000 | +95.1% | $333 / Sq Ft | |
| 12/23/2014 12/23/14 | Sold | $287,000 | 0.0% | $171 / Sq Ft | View Prior Sale |
| 10/28/2014 10/28/14 | Pending | -- | -- | -- | |
| 10/28/2014 10/28/14 | For Sale | $287,000 | -- | $171 / Sq Ft |
Purchase History
| Date | Type | Sale Price | Title Company |
|---|---|---|---|
| Warranty Deed | $286,719 | First American Title | |
| Warranty Deed | $330,000 | First American Title | |
| Special Warranty Deed | $440,000 | First American Title |
Mortgage History
| Date | Status | Loan Amount | Loan Type |
|---|---|---|---|
| Open | $287,000 | VA | |
| Previous Owner | $247,500 | Unknown | |
| Previous Owner | $748,770 | Construction |
Source: Northwest Multiple Listing Service (NWMLS)
MLS Number: 2433866
APN: 46920012500
- 4411 Hudson Ct NW
- 1705 Butler Ct NW
- 2315 Crestwood Ln NW
- 3526 6th Ave NW
- 2319 Crestwood Place NW
- 3218 6th Ave NW
- 2304 Cooper Crest Place NW
- 4325 Oso Berry Way NW Unit 105
- 2316 Cooper Crest Place NW
- 317 Nine Bark St NW
- 4808 Luminous (Lot 30) Way NW
- 415 Yauger Way NW
- 420 Bungalow Dr NW
- 4701 Luminous (Lot 31) Way NW
- 421 Sunbeam (Lot 26) St NW
- 409 Sunbeam (Lot 23) St NW
- 4804 4th (Lot 38) Ave NW
- 4209 3rd Ave NW
- 401 Sunbeam (Lot 21) St NW
- 310 Sunbean (Lot 42) St NW
- 5004 Fourth Way SW
- 4701 7th Ave SW
- 2900 Limited Ln NW
- 4125 Capital Mall Dr SW
- 3000 Cardinal Dr NW
- 2800 Limited Ln NW
- 800 Yauger Way SW
- 2260 Division St NW
- 300 Kenyon St NW
- 3311 6th Ave SW
- 600 Black Lake Blvd SW
- 2323 9th Ave SW
- 1000 Fern St SW
- 1900 Black Lake Blvd SW
- 410 5th Ave
- 510 Capitol Way N
- 1221 Evergreen Park Dr SW
- 123 4th Ave W
- 1818 Evergreen Park Dr SW
- 110 Legion Way SE
