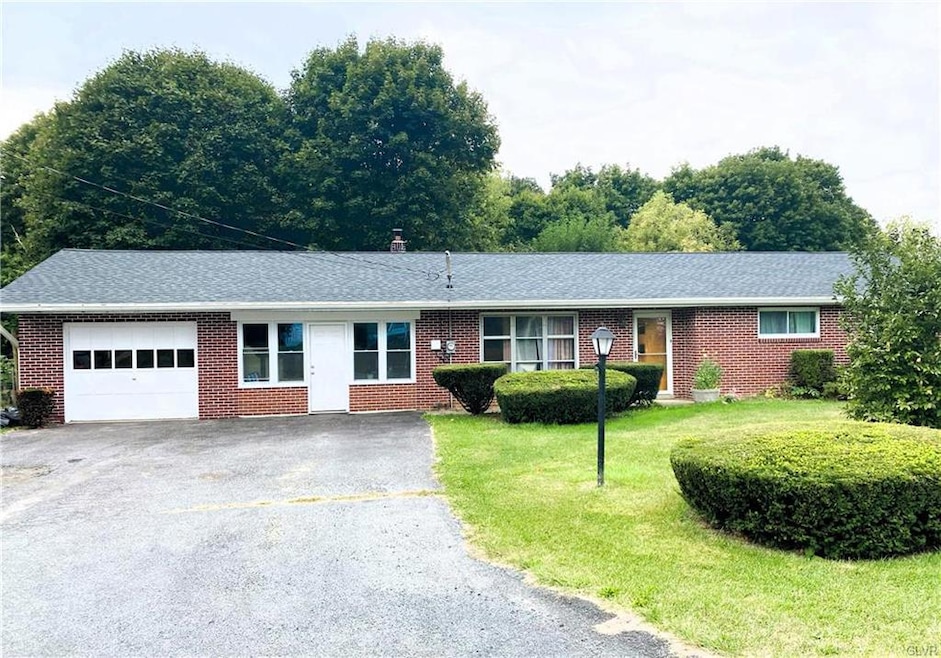
4405 Lehigh Dr Walnutport, PA 18088
Lehigh Township NeighborhoodEstimated payment $2,109/month
Highlights
- Panoramic View
- Enclosed Patio or Porch
- Brick or Stone Mason
- Fireplace
- 8 Car Attached Garage
- Heating Available
About This Home
Come and see this well-kept ranch house in beautiful Walnutport. This home features 3 Bedrooms, a living room, a large open concept dining room, a big kitchen and 1.5 bathrooms. The breezeway serves as a corridor to the garage, backyard and an extra room that could be your home office or an extra 4th bedroom with its own heat/air and private entrance. The large driveway can accommodate up to 8 cars. The house also has a very huge unfinished full basement with lots of potential. Relax and enjoy the
fresh air in your fenced backyard and fire pit. All AC window units will convey with the property. Schedule your appointment today!
Home Details
Home Type
- Single Family
Est. Annual Taxes
- $3,911
Year Built
- Built in 1957
Lot Details
- 0.45 Acre Lot
- Property is zoned Hc-Highway Commercial
Parking
- 8 Car Attached Garage
- Garage Door Opener
- Off-Street Parking
Home Design
- Brick or Stone Mason
Interior Spaces
- 1,461 Sq Ft Home
- Fireplace
- Panoramic Views
- Basement Fills Entire Space Under The House
Bedrooms and Bathrooms
- 3 Bedrooms
Laundry
- Laundry on lower level
- Washer Hookup
Outdoor Features
- Enclosed Patio or Porch
Utilities
- Heating Available
- Well
Map
Home Values in the Area
Average Home Value in this Area
Tax History
| Year | Tax Paid | Tax Assessment Tax Assessment Total Assessment is a certain percentage of the fair market value that is determined by local assessors to be the total taxable value of land and additions on the property. | Land | Improvement |
|---|---|---|---|---|
| 2025 | $570 | $52,800 | $16,400 | $36,400 |
| 2024 | $3,881 | $52,800 | $16,400 | $36,400 |
| 2023 | $3,813 | $52,800 | $16,400 | $36,400 |
| 2022 | $3,813 | $52,800 | $16,400 | $36,400 |
| 2021 | $3,822 | $52,800 | $16,400 | $36,400 |
| 2020 | $3,822 | $52,800 | $16,400 | $36,400 |
| 2019 | $3,766 | $52,800 | $16,400 | $36,400 |
| 2018 | $3,710 | $52,800 | $16,400 | $36,400 |
| 2017 | $3,629 | $52,800 | $16,400 | $36,400 |
| 2016 | -- | $52,800 | $16,400 | $36,400 |
| 2015 | -- | $52,800 | $16,400 | $36,400 |
| 2014 | -- | $52,800 | $16,400 | $36,400 |
Property History
| Date | Event | Price | Change | Sq Ft Price |
|---|---|---|---|---|
| 06/01/2025 06/01/25 | Off Market | $329,900 | -- | -- |
| 05/28/2025 05/28/25 | Pending | -- | -- | -- |
| 04/01/2025 04/01/25 | For Sale | $329,900 | +44.7% | $226 / Sq Ft |
| 07/31/2023 07/31/23 | Sold | $228,000 | -12.3% | $156 / Sq Ft |
| 06/26/2023 06/26/23 | Pending | -- | -- | -- |
| 04/26/2023 04/26/23 | For Sale | $259,900 | -- | $178 / Sq Ft |
Purchase History
| Date | Type | Sale Price | Title Company |
|---|---|---|---|
| Deed | $228,000 | Penn Title | |
| Deed | -- | None Available |
Mortgage History
| Date | Status | Loan Amount | Loan Type |
|---|---|---|---|
| Open | $221,160 | New Conventional |
Similar Homes in Walnutport, PA
Source: Greater Lehigh Valley REALTORS®
MLS Number: 754842
APN: J2-15-5-0516
- 861 Municipal Rd
- 713 Almond Rd
- 582 Ironwood Rd
- 579 Overlook Cir
- 4586 W Mountain View Dr
- 4602 W Mountain View Dr
- 464 Long Lane Rd
- 448 Long Lane Rd
- 569 Longacre Dr
- 490 Longacre Dr
- 137 E Zimmer Dr
- 4102 Sycamore Dr
- 120 Duke St
- 157 Duke St Unit 157
- 93 Nashua St
- 1015 Honeysuckle Rd
- 28 Ritzcraft Dr
- 1225 Quince Rd
- 79 De Rose St
- 723 Fir Dr






