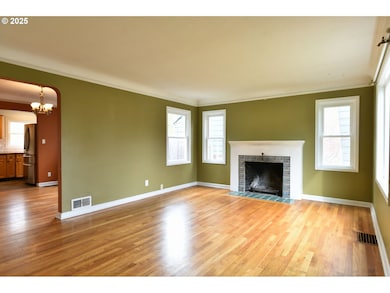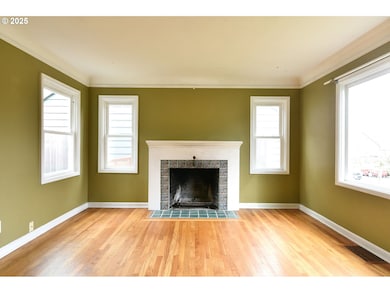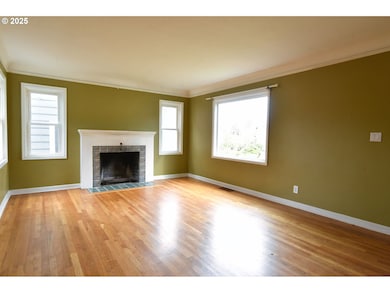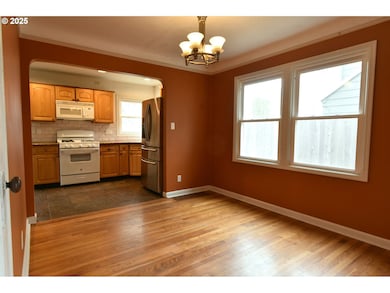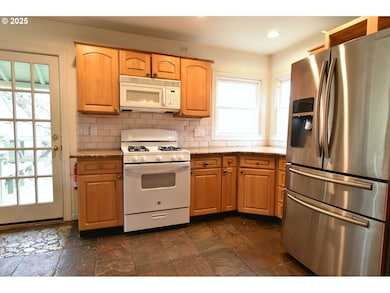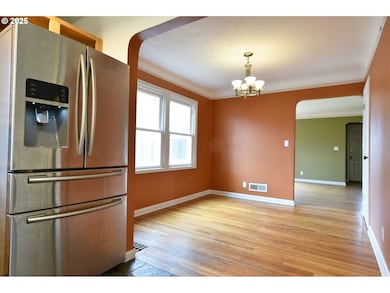4405 NE Cesar e Chavez Blvd Portland, OR 97211
Beaumont-Wilshire NeighborhoodEstimated payment $3,999/month
Highlights
- Deck
- Wood Flooring
- Private Yard
- Vernon School Rated 9+
- Main Floor Primary Bedroom
- No HOA
About This Home
Set on the leafy, quiet, residential stretch of Cesar Chavez north of Fremont—where traffic calms to a neighborhood pace—this full-size Wilshire classic offers four true bedrooms and three full baths. Two primary suites, located on the top and bottom floors, offer flexible living options for families, multi-generational households, or as a rental. Original hardwood floors, period details, and a newer roof blend classic appeal with modern peace of mind. Gas furnace and air conditioning complete the comfortable living experience. The bright kitchen shines with an appliance garage, pull-out drawers, a gas range, and ample storage. Downstairs, a finished basement provides extra space for game nights, a home office, or a cozy entertainment area. Outdoors, the spacious backyard invites relaxation, boasting a deck perfect for gatherings, firepit, storage shed room to garden, and a long driveway for plenty of parking. Looking for added versatility? The permitted studio ADU in the backyard—complete with a full bathroom—presents an excellent opportunity for rental income, a guest suite, or a private retreat. While much of the home is move-in ready, certain surfaces welcome your personal touch, allowing you to enhance its unique character. Located near Wilshire Park and the vibrant Beaumont and Alberta Arts District, you’ll enjoy easy access to top-rated dining, shopping, and coffee spots, as well as a sought-after school district. Located on a quiet neighborhood street. Make this classic Wilshire treasure your own! Sale is "AS-IS"
Home Details
Home Type
- Single Family
Est. Annual Taxes
- $10,110
Year Built
- Built in 1941
Lot Details
- 5,227 Sq Ft Lot
- Fenced
- Level Lot
- Landscaped with Trees
- Private Yard
Home Design
- Bungalow
- Fixer Upper
- Composition Roof
- Wood Siding
- Concrete Perimeter Foundation
Interior Spaces
- 2,563 Sq Ft Home
- 3-Story Property
- Wood Burning Fireplace
- Double Pane Windows
- Vinyl Clad Windows
- Family Room
- Living Room
- Dining Room
- Wood Flooring
- Partially Finished Basement
- Basement Fills Entire Space Under The House
- Laundry Room
Kitchen
- Free-Standing Gas Range
- Microwave
- Dishwasher
- Tile Countertops
Bedrooms and Bathrooms
- 5 Bedrooms
- Primary Bedroom on Main
Parking
- Appliances in Garage
- Driveway
- On-Street Parking
Outdoor Features
- Deck
- Fire Pit
- Shed
Schools
- Vernon Elementary And Middle School
- Leodis Mcdaniel High School
Utilities
- Forced Air Heating and Cooling System
- Heating System Uses Gas
- Gas Water Heater
Additional Features
- Accessibility Features
- Accessory Dwelling Unit (ADU)
Community Details
- No Home Owners Association
- Beaumont Wilshire Subdivision
Listing and Financial Details
- Assessor Parcel Number R309746
Map
Home Values in the Area
Average Home Value in this Area
Tax History
| Year | Tax Paid | Tax Assessment Tax Assessment Total Assessment is a certain percentage of the fair market value that is determined by local assessors to be the total taxable value of land and additions on the property. | Land | Improvement |
|---|---|---|---|---|
| 2025 | $10,110 | $375,220 | -- | -- |
| 2024 | $9,747 | $364,300 | -- | -- |
| 2023 | $9,747 | $353,690 | $0 | $0 |
| 2022 | $9,169 | $343,390 | $0 | $0 |
| 2021 | $9,014 | $333,390 | $0 | $0 |
| 2020 | $8,269 | $323,680 | $0 | $0 |
| 2019 | $7,965 | $314,260 | $0 | $0 |
| 2018 | $7,731 | $305,110 | $0 | $0 |
| 2017 | $7,410 | $296,230 | $0 | $0 |
| 2016 | $6,781 | $287,610 | $0 | $0 |
| 2015 | $6,068 | $256,610 | $0 | $0 |
| 2014 | $5,977 | $249,140 | $0 | $0 |
Property History
| Date | Event | Price | List to Sale | Price per Sq Ft |
|---|---|---|---|---|
| 11/05/2025 11/05/25 | Price Changed | $599,900 | -7.7% | $234 / Sq Ft |
| 10/06/2025 10/06/25 | Price Changed | $649,900 | -1.5% | $254 / Sq Ft |
| 09/17/2025 09/17/25 | Price Changed | $659,900 | -2.9% | $257 / Sq Ft |
| 07/30/2025 07/30/25 | Price Changed | $679,900 | -1.2% | $265 / Sq Ft |
| 06/23/2025 06/23/25 | Price Changed | $687,900 | -1.7% | $268 / Sq Ft |
| 05/28/2025 05/28/25 | Price Changed | $699,900 | -3.5% | $273 / Sq Ft |
| 05/14/2025 05/14/25 | Price Changed | $725,000 | -4.0% | $283 / Sq Ft |
| 04/23/2025 04/23/25 | Price Changed | $754,900 | -3.2% | $295 / Sq Ft |
| 03/20/2025 03/20/25 | For Sale | $779,900 | -- | $304 / Sq Ft |
Purchase History
| Date | Type | Sale Price | Title Company |
|---|---|---|---|
| Warranty Deed | $182,500 | None Available | |
| Warranty Deed | $414,000 | Fidelity Natl Title Co Of Or | |
| Warranty Deed | $405,000 | Stewart Title | |
| Warranty Deed | $359,000 | Fidelity Natl Title Co Of Or | |
| Warranty Deed | $199,900 | Oregon Title Insurance Co | |
| Individual Deed | $149,500 | Fidelity National Title Co |
Mortgage History
| Date | Status | Loan Amount | Loan Type |
|---|---|---|---|
| Previous Owner | $324,000 | New Conventional | |
| Previous Owner | $287,200 | Purchase Money Mortgage | |
| Previous Owner | $189,900 | Purchase Money Mortgage | |
| Previous Owner | $112,100 | Balloon |
Source: Regional Multiple Listing Service (RMLS)
MLS Number: 497185590
APN: R309746
- 4485 NE 41st Ave
- 4524 NE 41st Ave
- 4225 NE 42nd Ave
- 4801 NE 42nd Ave
- 4338 NE Prescott St
- 4328 NE Going St
- 4374 NE Going St
- 4362 NE Going St
- 4366 NE Going St
- 4354 NE Going St
- 4356 NE Going St
- 4370 NE Going St Unit 12
- 4350 NE Going St
- 4376 NE Going St
- 4360 NE Going St
- 4378 NE Going St
- 4310 NE 33rd Ave
- 5073 NE 37th Ave
- 5103 NE 42nd Ave Unit 5115
- 4727 NE 33rd Ave
- 4325 NE 42nd Ave Unit B
- 4316 NE 35th Ave
- 3920 NE 37th Ave
- 4831 NE Prescott St
- 5112-5116 NE 32nd Ave Unit 5112
- 5016 NE 29th Ave Unit ID1309850P
- 4609-4609 NE Killingsworth St Unit 4605 - 03
- 5029 NE 28th Ave Unit B
- 5042 NE Fremont St
- 5022 NE 26th Ave Unit ID1309895P
- 5404 NE 54th Ave Unit B
- 3827 NE Holman St
- 4832 NE 21st Ave (Alberta) Unit B
- 5827 NE Prescott St
- 5883 NE Failing St
- 2628 NE Ainsworth St Unit B
- 1930 NE Alberta St
- 5040 NE 18th Ave Unit ID1309833P
- 2180 NE 47th Ave
- 4904 NE 16th Ave

