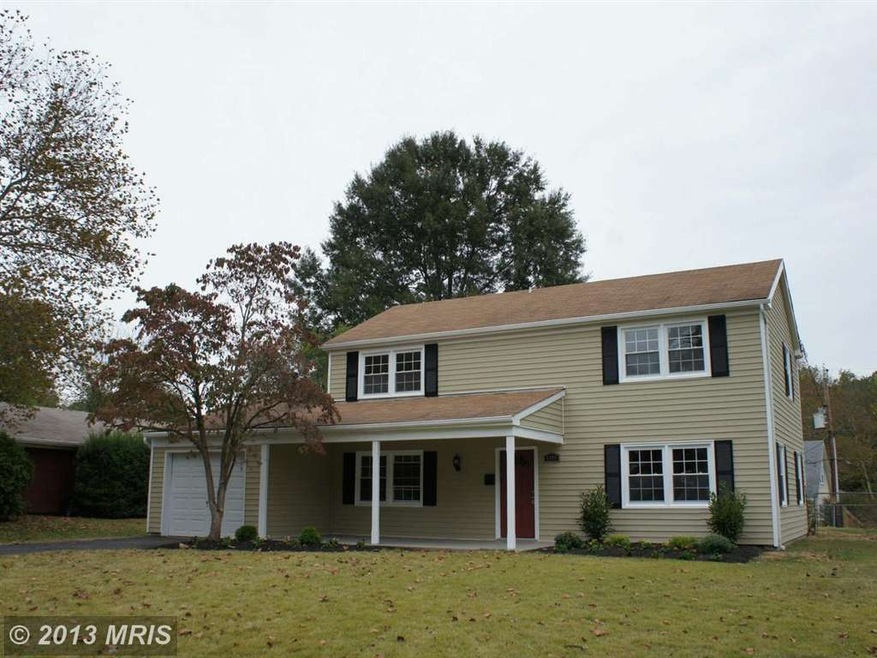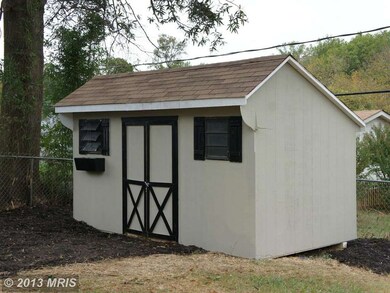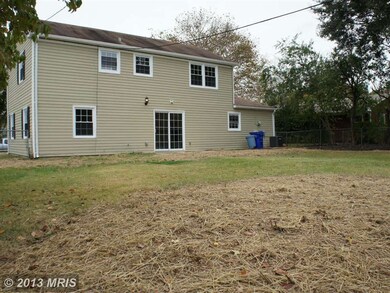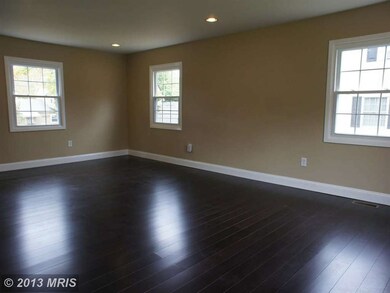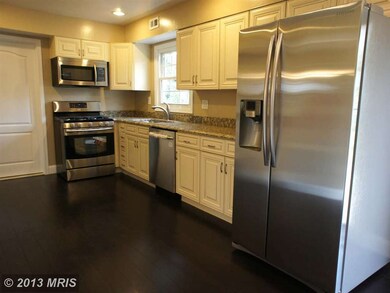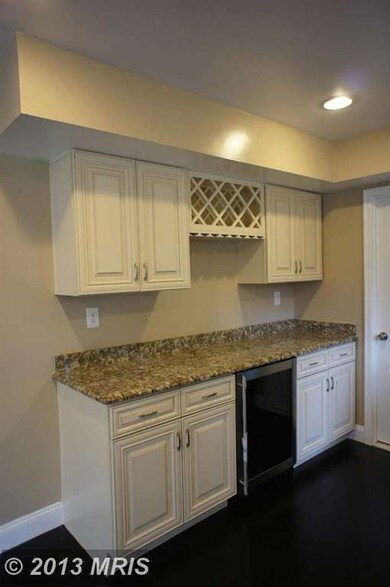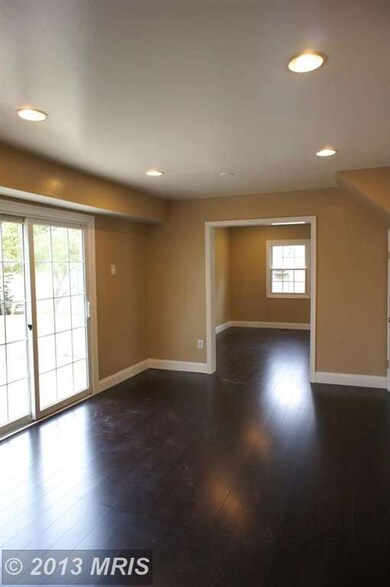
4405 Orangewood Ln Bowie, MD 20715
Overbrook NeighborhoodHighlights
- Colonial Architecture
- 90% Forced Air Heating and Cooling System
- Combination Kitchen and Dining Room
- 1 Car Attached Garage
About This Home
As of April 2019This is house is like brand new!! Brand new kitchen, stainless steel upgraded package appliances, new granite, exotic hardwoods, newly renovated bathrooms with double vanities in master bathroom, new high efficient hvac system, new driveway and great attention to detail in regards to the finishes. Great location!
Last Agent to Sell the Property
Realty One Group Assets License #630115 Listed on: 10/09/2013

Home Details
Home Type
- Single Family
Est. Annual Taxes
- $4,223
Year Built
- 1966
Lot Details
- 9,162 Sq Ft Lot
- Property is zoned R80
Parking
- 1 Car Attached Garage
Home Design
- Colonial Architecture
- Vinyl Siding
Interior Spaces
- Property has 2 Levels
- Combination Kitchen and Dining Room
Bedrooms and Bathrooms
- 3 Bedrooms
- 2.5 Bathrooms
Utilities
- 90% Forced Air Heating and Cooling System
- Natural Gas Water Heater
- Public Septic
Listing and Financial Details
- Tax Lot 18
- Assessor Parcel Number 17141672096
Ownership History
Purchase Details
Home Financials for this Owner
Home Financials are based on the most recent Mortgage that was taken out on this home.Purchase Details
Home Financials for this Owner
Home Financials are based on the most recent Mortgage that was taken out on this home.Purchase Details
Home Financials for this Owner
Home Financials are based on the most recent Mortgage that was taken out on this home.Purchase Details
Similar Homes in Bowie, MD
Home Values in the Area
Average Home Value in this Area
Purchase History
| Date | Type | Sale Price | Title Company |
|---|---|---|---|
| Deed | $365,000 | Worldwide Settlements Inc | |
| Deed | $326,000 | None Available | |
| Deed | $195,000 | Commonwealth Land Title Insu | |
| Deed | $52,000 | -- |
Mortgage History
| Date | Status | Loan Amount | Loan Type |
|---|---|---|---|
| Closed | $20,000 | New Conventional | |
| Open | $354,050 | New Conventional | |
| Previous Owner | $309,700 | New Conventional | |
| Previous Owner | $156,000 | New Conventional | |
| Previous Owner | $156,000 | New Conventional |
Property History
| Date | Event | Price | Change | Sq Ft Price |
|---|---|---|---|---|
| 04/15/2019 04/15/19 | Sold | $365,000 | +1.4% | $203 / Sq Ft |
| 01/27/2019 01/27/19 | For Sale | $360,000 | 0.0% | $200 / Sq Ft |
| 01/03/2019 01/03/19 | Pending | -- | -- | -- |
| 12/02/2018 12/02/18 | Price Changed | $360,000 | -2.4% | $200 / Sq Ft |
| 11/28/2018 11/28/18 | For Sale | $369,000 | +6.6% | $205 / Sq Ft |
| 11/08/2013 11/08/13 | Sold | $346,000 | +0.3% | $174 / Sq Ft |
| 10/12/2013 10/12/13 | Pending | -- | -- | -- |
| 10/09/2013 10/09/13 | For Sale | $344,950 | +76.9% | $173 / Sq Ft |
| 08/15/2013 08/15/13 | Sold | $195,000 | -11.3% | $98 / Sq Ft |
| 07/31/2013 07/31/13 | Pending | -- | -- | -- |
| 07/24/2013 07/24/13 | For Sale | $219,950 | -- | $110 / Sq Ft |
Tax History Compared to Growth
Tax History
| Year | Tax Paid | Tax Assessment Tax Assessment Total Assessment is a certain percentage of the fair market value that is determined by local assessors to be the total taxable value of land and additions on the property. | Land | Improvement |
|---|---|---|---|---|
| 2024 | $5,824 | $355,800 | $0 | $0 |
| 2023 | $5,590 | $341,000 | $0 | $0 |
| 2022 | $5,302 | $326,200 | $101,000 | $225,200 |
| 2021 | $5,032 | $310,200 | $0 | $0 |
| 2020 | $4,869 | $294,200 | $0 | $0 |
| 2019 | $4,674 | $278,200 | $100,500 | $177,700 |
| 2018 | $4,229 | $264,367 | $0 | $0 |
| 2017 | $4,055 | $250,533 | $0 | $0 |
| 2016 | -- | $236,700 | $0 | $0 |
| 2015 | $3,208 | $236,367 | $0 | $0 |
| 2014 | $3,208 | $236,033 | $0 | $0 |
Agents Affiliated with this Home
-

Seller's Agent in 2019
Deborah Kennedy
Engel & Völkers Annapolis
(410) 458-1630
3 Total Sales
-

Buyer's Agent in 2019
Rukaiyah Tyler
Compass
(240) 721-0718
158 Total Sales
-

Seller's Agent in 2013
Jack Bannister
RE/MAX
(301) 518-0701
40 Total Sales
-

Seller's Agent in 2013
James Sampson
Realty One Group Assets
(202) 417-0402
1 Total Sale
Map
Source: Bright MLS
MLS Number: 1003794834
APN: 14-1672096
- 13312 Overbrook Ln
- 4503 Oakview Ln
- 4412 Ockford Ln
- 4101 Yardley Ct
- 13310 Yarland Ln
- 7905 Oxfarm Ct
- 12909 Cherrywood Ln
- 12904 Cherrywood Ln
- 4025 Chelmont Ln
- 13052 Marquette Ln
- 4000 Welsley Ln
- 3705 Chapel Forge Dr
- 12515 Canfield Ln
- 3900 Chapel Forge Dr
- 3912 Wakefield Ln
- 12520 Chelton Ln
- 12400 Rambling Ln
- 12501 Caswell Ln
- 13105 Silver Maple Ct
- 12750 Midwood Ln
