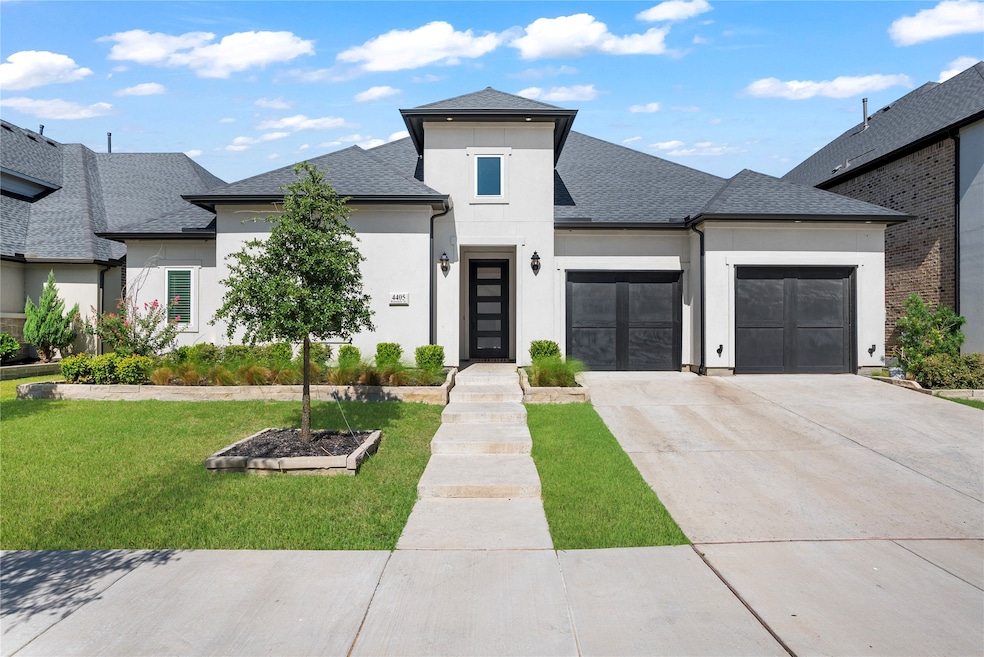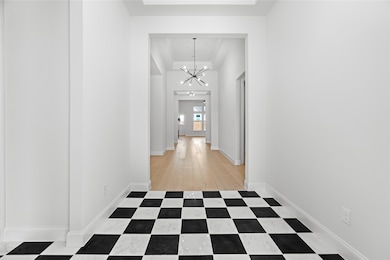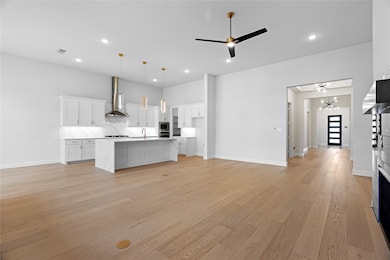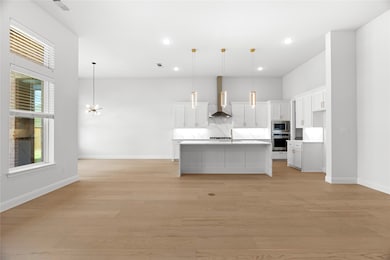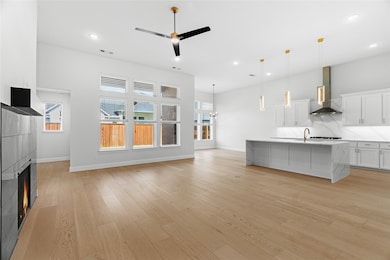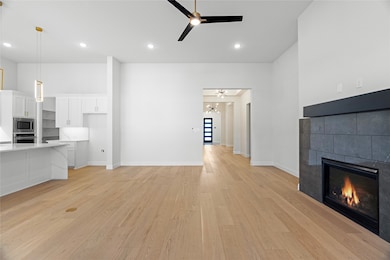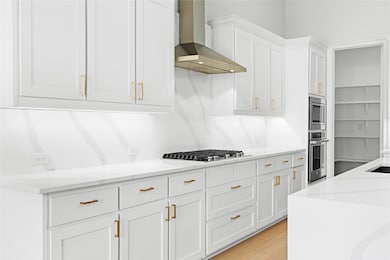4405 Rosedale St Prosper, TX 75078
Light Farms NeighborhoodHighlights
- Two Primary Bedrooms
- Open Floorplan
- Wood Flooring
- Ralph and Mary Lynn Boyer Elementary School Rated A
- Craftsman Architecture
- Private Yard
About This Home
Welcome to this stunning East-facing 5 bedroom, 3 bathroom home in the highly sought after Light Farms community in Celina, Texas. Boasting over 3,200 square feet of thoughtfully designed living space, this energy-efficient home offers a perfect blend of style, comfort, and functionality. Step inside to find luxury wood flooring and fresh, crisp white paint that create a bright and inviting atmosphere throughout. The open concept layout is ideal for everyday living and entertaining, while the dedicated office provides a quiet retreat for remote work or study. Enjoy movie nights in the spacious media room, and prepare meals with ease in the modern kitchen equipped with energy-efficient appliances. Each bedroom offers a generous space with walk-in closets and provides flexibility for growing families or guests. An additional ensuite bedroom that is perfect for an elderly parent, guest, or teenager. Located in the vibrant Light Farms neighborhood where residents enjoy access to resort-style amenities including: basketball courts, pickleball courts, tennis courts, sand volleyball courts, bocce ball courts, weight room, multiple community pools, parks, lakes, scenic trails, and more. Top-rated Prosper ISD schools. This neighborhood has a strong sense of community. Golf carts are welcomed. Schedule your showing today!
Listing Agent
Real Broker, LLC Brokerage Phone: 469-625-8321 License #0760454 Listed on: 11/11/2025

Open House Schedule
-
Sunday, November 23, 20251:00 to 3:00 pm11/23/2025 1:00:00 PM +00:0011/23/2025 3:00:00 PM +00:00Add to Calendar
Home Details
Home Type
- Single Family
Est. Annual Taxes
- $19,697
Year Built
- Built in 2022
Lot Details
- 7,187 Sq Ft Lot
- Lot Dimensions are 60 x 120
- Private Entrance
- Gated Home
- Landscaped
- Interior Lot
- Level Lot
- Sprinkler System
- Cleared Lot
- Few Trees
- Private Yard
- Back Yard
HOA Fees
- $125 Monthly HOA Fees
Parking
- 2 Car Attached Garage
- Oversized Parking
- Inside Entrance
- Parking Accessed On Kitchen Level
- Lighted Parking
- Front Facing Garage
- Side by Side Parking
- Multiple Garage Doors
- Garage Door Opener
- Driveway
- Additional Parking
- Off-Site Parking
- Secure Parking
Home Design
- Craftsman Architecture
- Brick Exterior Construction
- Slab Foundation
- Shingle Roof
- Composition Roof
- Wood Siding
Interior Spaces
- 3,260 Sq Ft Home
- 1-Story Property
- Open Floorplan
- Wired For Sound
- Wired For Data
- Built-In Features
- Woodwork
- Ceiling Fan
- Chandelier
- Decorative Lighting
- Gas Fireplace
- Living Room with Fireplace
- Attic Fan
Kitchen
- Eat-In Kitchen
- Convection Oven
- Built-In Gas Range
- Microwave
- Dishwasher
- Kitchen Island
- Disposal
Flooring
- Wood
- Carpet
- Ceramic Tile
Bedrooms and Bathrooms
- 5 Bedrooms
- Double Master Bedroom
- Walk-In Closet
- In-Law or Guest Suite
- 3 Full Bathrooms
Home Security
- Home Security System
- Smart Home
- Carbon Monoxide Detectors
- Fire and Smoke Detector
Accessible Home Design
- Accessible Full Bathroom
- Accessible Bedroom
- Accessible Kitchen
- Accessible Hallway
Eco-Friendly Details
- ENERGY STAR/ACCA RSI Qualified Installation
- ENERGY STAR Qualified Equipment for Heating
Outdoor Features
- Exterior Lighting
Schools
- Ralph And Mary Lynn Boyer Elementary School
- Prosper High School
Utilities
- Zoned Heating and Cooling
- Heating System Uses Natural Gas
- Vented Exhaust Fan
- Underground Utilities
- Tankless Water Heater
- Gas Water Heater
- High Speed Internet
- Cable TV Available
Listing and Financial Details
- Residential Lease
- Property Available on 11/11/25
- Tenant pays for all utilities, electricity, gas, insurance, pest control, sewer, trash collection, water
- 12 Month Lease Term
- Legal Lot and Block 9 / Q
- Assessor Parcel Number R1241900Q00901
Community Details
Overview
- Association fees include all facilities, management, ground maintenance
- Insight Association Management Association
- Light Farms Laurel Neighborhood Ph 1 Subdivision
Pet Policy
- Pet Deposit $250
- 2 Pets Allowed
- Dogs and Cats Allowed
- Breed Restrictions
Security
- Security Service
Matterport 3D Tour
Map
Source: North Texas Real Estate Information Systems (NTREIS)
MLS Number: 21109843
APN: R-12419-00Q-0090-1
- 4420 Mockingbird Ln
- 1808 Idlewood Ln
- 2008 Montgomery Ln
- 2001 Montgomery Ln
- 1933 Wimberley Dr
- 2001 Wimberley Dr
- 2048 Carlisle Ct
- 1724 Hollyhock Dr
- 4109 Parkview Blvd
- 4112 Heatherton Dr
- 990 Waterview Dr
- 4141 MacLin Dr
- 4043 Heatherton Dr
- 870 Sabine Dr
- 920 Sabine Dr
- 1408 Ellicott Dr
- 4118 MacLin Dr
- 4027 Heatherton Dr
- 4023 Heatherton Dr
- 4150 Sanders Dr
- 4320 Glen Rose St
- 4430 Prairie Crossing
- 4430 Prairie Crossing Unit 100
- 861 Waterview Dr
- 4400 Prairie Crossing
- 3901 Harrisburg Ln
- 910 Fox Ridge Trail
- 411 Fox Crossing Ln
- 809 Overton Ave
- 2732 Spring Creek Trail
- 1620 Sterling Ct
- 2749 Boulder Creek St
- 774 Corner Post Path
- 1309 Skyflower Ln
- 2821 Driftwood Creek Trail
- 4305 Coffee Mill Rd
- 3358 Fuller Dr
- 617 Barnstorm Dr
- 2909 Hackberry Creek Trail
- 608 Remington Rd
