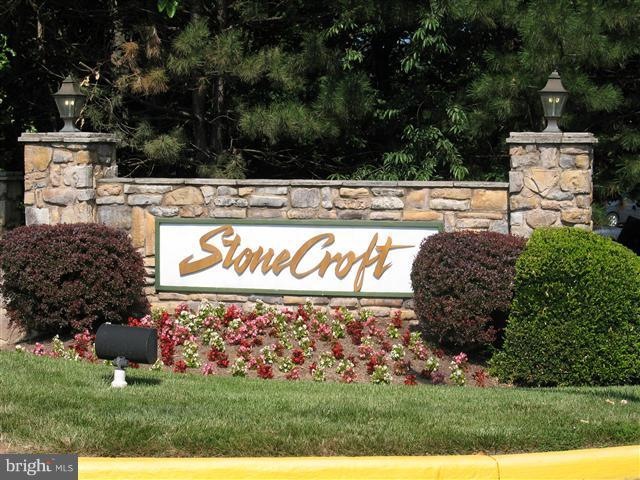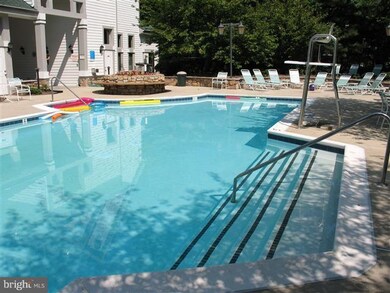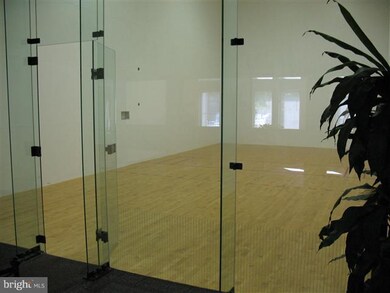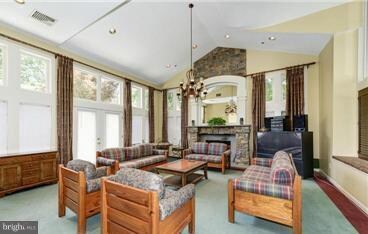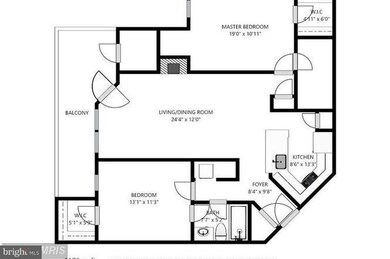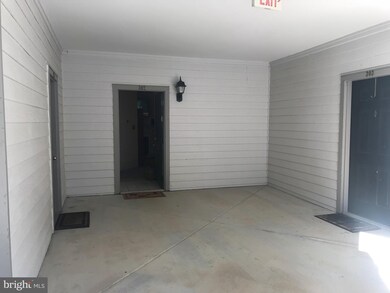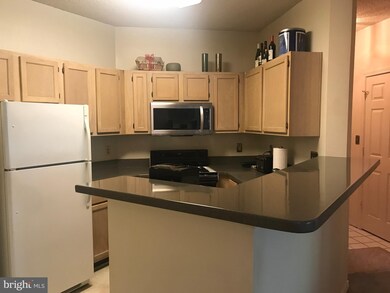
4405 Sedgehurst Dr Unit 302 Fairfax, VA 22033
Highlights
- Fitness Center
- Private Pool
- Clubhouse
- Johnson Middle School Rated A
- Open Floorplan
- Traditional Architecture
About This Home
As of September 2018LOCATION LOCATION LOCATION! RARE 2 BR 2 BTH TOP LEVEL UNIT. PRIVATE & LIGHT FILLED. VAULTED CEILINGS. SPLIT BEDROOM FLOOR PLAN. WASHER/DRYER IN UNIT. 130 EXTRA SQ FT COVERED PATIO FOR OUTSIDE LIVING & GREEN SPACE. WELL MANICURED COMMUNITY. MOST OF CONDO IS ORIGINAL AND WILL ALLOW FOR YOUR OWN PERSONAL TOUCH. WHY RENT? DON'T MISS OUT ON THIS WONDERFUL OPPORTUNITY. TURN KEY UNITS SELLING FOR 275+
Last Agent to Sell the Property
Keller Williams Fairfax Gateway License #0225204502 Listed on: 07/12/2018

Property Details
Home Type
- Condominium
Est. Annual Taxes
- $2,713
Year Built
- Built in 1991
HOA Fees
- $346 Monthly HOA Fees
Home Design
- Traditional Architecture
- Stone Siding
- Vinyl Siding
Interior Spaces
- 1,038 Sq Ft Home
- Property has 1 Level
- Open Floorplan
- 1 Fireplace
- Combination Kitchen and Living
- Breakfast Area or Nook
Bedrooms and Bathrooms
- 2 Main Level Bedrooms
- En-Suite Primary Bedroom
- 2 Full Bathrooms
Pool
- Private Pool
Utilities
- Forced Air Heating and Cooling System
- Cooling System Utilizes Natural Gas
- Natural Gas Water Heater
Listing and Financial Details
- Assessor Parcel Number 55-1-10-6B-302
Community Details
Overview
- Association fees include pool(s), snow removal, trash
- Low-Rise Condominium
- Stonecroft Community
- Stonecroft Condo Subdivision
- The community has rules related to parking rules
Amenities
- Picnic Area
- Common Area
- Sauna
- Clubhouse
Recreation
- Fitness Center
Pet Policy
- Pets Allowed
Ownership History
Purchase Details
Home Financials for this Owner
Home Financials are based on the most recent Mortgage that was taken out on this home.Purchase Details
Home Financials for this Owner
Home Financials are based on the most recent Mortgage that was taken out on this home.Similar Homes in the area
Home Values in the Area
Average Home Value in this Area
Purchase History
| Date | Type | Sale Price | Title Company |
|---|---|---|---|
| Deed | $245,000 | Titleworks Inc | |
| Deed | $191,000 | -- |
Mortgage History
| Date | Status | Loan Amount | Loan Type |
|---|---|---|---|
| Open | $198,000 | New Conventional | |
| Closed | $196,000 | New Conventional | |
| Previous Owner | $192,000 | Adjustable Rate Mortgage/ARM | |
| Previous Owner | $185,000 | Adjustable Rate Mortgage/ARM | |
| Previous Owner | $152,800 | New Conventional |
Property History
| Date | Event | Price | Change | Sq Ft Price |
|---|---|---|---|---|
| 11/20/2024 11/20/24 | Rented | $2,200 | 0.0% | -- |
| 11/09/2024 11/09/24 | Price Changed | $2,200 | -4.3% | $2 / Sq Ft |
| 11/03/2024 11/03/24 | For Rent | $2,300 | +43.8% | -- |
| 10/22/2018 10/22/18 | Rented | $1,600 | 0.0% | -- |
| 09/23/2018 09/23/18 | Price Changed | $1,600 | -3.0% | $2 / Sq Ft |
| 09/10/2018 09/10/18 | For Rent | $1,650 | 0.0% | -- |
| 09/07/2018 09/07/18 | Sold | $245,000 | -3.9% | $236 / Sq Ft |
| 08/09/2018 08/09/18 | Pending | -- | -- | -- |
| 08/05/2018 08/05/18 | Price Changed | $255,000 | -1.9% | $246 / Sq Ft |
| 07/12/2018 07/12/18 | For Sale | $259,900 | -- | $250 / Sq Ft |
Tax History Compared to Growth
Tax History
| Year | Tax Paid | Tax Assessment Tax Assessment Total Assessment is a certain percentage of the fair market value that is determined by local assessors to be the total taxable value of land and additions on the property. | Land | Improvement |
|---|---|---|---|---|
| 2024 | $3,771 | $325,470 | $65,000 | $260,470 |
| 2023 | $3,370 | $298,600 | $60,000 | $238,600 |
| 2022 | $3,381 | $295,640 | $59,000 | $236,640 |
| 2021 | $3,304 | $281,560 | $56,000 | $225,560 |
| 2020 | $3,174 | $268,150 | $54,000 | $214,150 |
| 2019 | $3,052 | $257,840 | $50,000 | $207,840 |
| 2018 | $2,851 | $247,920 | $50,000 | $197,920 |
| 2017 | $2,714 | $233,720 | $47,000 | $186,720 |
| 2016 | $2,752 | $237,560 | $48,000 | $189,560 |
| 2015 | $2,706 | $242,450 | $48,000 | $194,450 |
| 2014 | $2,547 | $228,730 | $46,000 | $182,730 |
Agents Affiliated with this Home
-
K
Seller's Agent in 2024
Kumaresan Vadivel
Trust Realty, Inc.
(703) 731-6014
38 Total Sales
-

Buyer's Agent in 2024
Sherri Foster
Pearson Smith Realty, LLC
(703) 472-1818
14 Total Sales
-

Seller's Agent in 2018
Julie Sapone
Keller Williams Fairfax Gateway
(703) 945-8700
24 Total Sales
Map
Source: Bright MLS
MLS Number: 1002014168
APN: 0551-106B0302
- 4405 Fair Stone Dr Unit 201
- 4675 Red Admiral Way Unit 149
- 4605 Hummingbird Ln Unit 104
- 13222 Goose Pond Ln
- 13036 Maple View Ln
- 4618 Superior Square
- 5019 Village Fountain Place
- 12892 Fair Briar Ln
- 12797 Fair Briar Ln
- 12805 Fair Briar Ln
- 12781 Fair Crest Ct
- 13329 Connor Dr Unit G
- 5142 UNIT M Brittney Elyse Cir Unit M
- 13357 Connor Dr Unit F
- 12655 Fair Crest Ct Unit 93-301
- 5124 Brittney Elyse Cir Unit 5124A
- 4306 Mystic Way
- 4914 Edge Rock Dr
- 5115 Travis Edward Way Unit I
- 13560 Northbourne Dr
