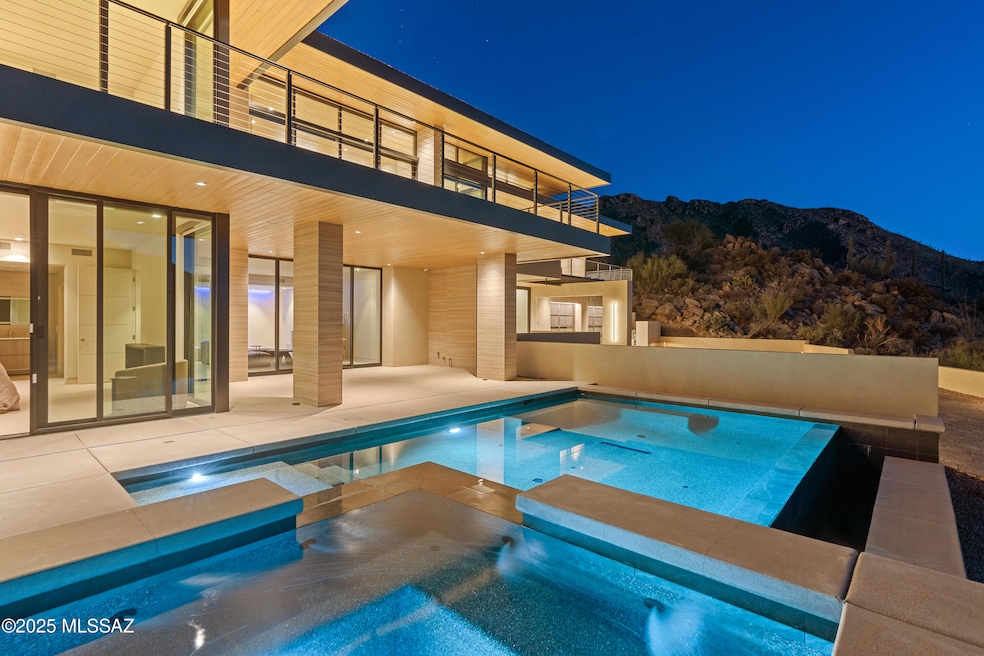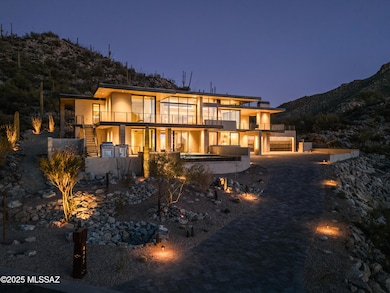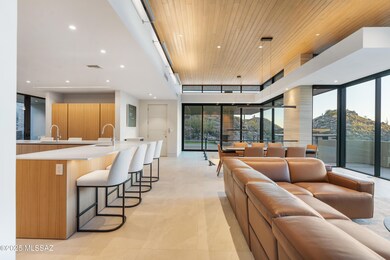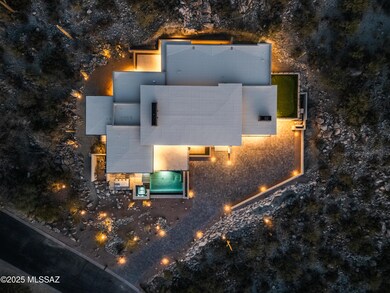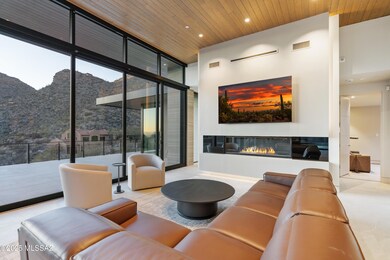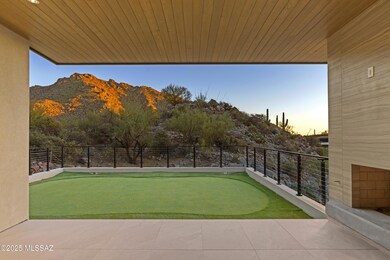4405 W Cush Canyon Loop Marana, AZ 85658
Dove Mountain NeighborhoodEstimated payment $24,570/month
Highlights
- Infinity Pool
- Panoramic View
- 1.34 Acre Lot
- Second Garage
- Gated Community
- Deck
About This Home
Experience the pinnacle of luxury living in this brand-new masterpiece, nestled within the prestigious Canyon Pass at Dove Mountain. Crafted in 2024 by renowned architect Kevin Howard, this stunning estate redefines elegance with its unparalleled design, breathtaking views, and exquisite attention to detail. From the moment you arrive, you'll be captivated by the home's striking architecture and meticulous landscaping. Inside, discover a sanctuary of sophisticated comfort, where every element has been carefully considered for a lifestyle of effortless indulgence. Enjoy the peace of mind and modern amenities of a freshly built home, crafted with the highest quality materials and construction standards. A chef's dream come true, the gourmet kitchen is equipped with top-of-the-line appliances, a large center island, and ample counter space for culinary creations. Immerse yourself in the breathtaking beauty of the surrounding mountains and desert landscape, offering unparalleled serenity and privacy. Relax and rejuvenate in your private oasis, featuring a sparkling infinity-edge pool that seamlessly blends with the horizon. Experience ultimate convenience and accessibility with a private elevator, providing effortless access to all levels of the home. This exceptional property offers a rare opportunity to own a truly remarkable home in one of Tucson's most coveted locations.
Home Details
Home Type
- Single Family
Est. Annual Taxes
- $3,909
Year Built
- Built in 2024
Lot Details
- 1.34 Acre Lot
- Desert faces the front and back of the property
- Northwest Facing Home
- Drip System Landscaping
- Hillside Location
- Property is zoned Marana - SP
Parking
- Garage
- Second Garage
- Parking Storage or Cabinetry
- Garage Door Opener
- Driveway with Pavers
Property Views
- Panoramic
- Mountain
- Desert
- Rural
Home Design
- Modern Architecture
- Entry on the 2nd floor
- Built-Up Roof
- Stucco
Interior Spaces
- 4,325 Sq Ft Home
- 2-Story Property
- Wet Bar
- High Ceiling
- Self Contained Fireplace Unit Or Insert
- Gas Fireplace
- Double Pane Windows
- Insulated Windows
- Window Treatments
- Great Room with Fireplace
- 2 Fireplaces
- Family Room Off Kitchen
- Dining Area
- Home Office
- Bonus Room
- Storage
Kitchen
- Breakfast Bar
- Gas Range
- Recirculated Exhaust Fan
- Microwave
- Freezer
- Dishwasher
- Wine Cooler
- Kitchen Island
- Quartz Countertops
- Trash Compactor
- Compactor
- Disposal
Flooring
- Carpet
- Ceramic Tile
Bedrooms and Bathrooms
- 4 Bedrooms
- Split Bedroom Floorplan
- Walk-In Closet
- Double Vanity
- Dual Flush Toilets
- Secondary bathroom tub or shower combo
- Shower Only in Secondary Bathroom
- Primary Bathroom includes a Walk-In Shower
- Exhaust Fan In Bathroom
Laundry
- Laundry Room
- ENERGY STAR Qualified Dryer
- ENERGY STAR Qualified Washer
- Sink Near Laundry
Home Security
- Alarm System
- Smart Home
- Smart Thermostat
- Carbon Monoxide Detectors
- Fire and Smoke Detector
Accessible Home Design
- Accessible Elevator Installed
Pool
- Infinity Pool
- Spa
Outdoor Features
- Courtyard
- Deck
- Covered Patio or Porch
- Fireplace in Patio
- Water Fountains
- Outdoor Kitchen
- Built-In Barbecue
Schools
- Dove Mountain Cstem K-8 Elementary And Middle School
- Mountain View High School
Utilities
- Two cooling system units
- Forced Air Heating and Cooling System
- Heating System Uses Natural Gas
- Natural Gas Water Heater
- Water Softener
- High Speed Internet
- Phone Available
- Cable TV Available
Listing and Financial Details
- Home warranty included in the sale of the property
Community Details
Overview
- Property has a Home Owners Association
- Dove Mountain Community
- Maintained Community
- The community has rules related to covenants, conditions, and restrictions, deed restrictions
Security
- Gated Community
Map
Home Values in the Area
Average Home Value in this Area
Tax History
| Year | Tax Paid | Tax Assessment Tax Assessment Total Assessment is a certain percentage of the fair market value that is determined by local assessors to be the total taxable value of land and additions on the property. | Land | Improvement |
|---|---|---|---|---|
| 2025 | $4,100 | $26,760 | -- | -- |
| 2024 | $3,909 | $25,486 | -- | -- |
| 2023 | $3,518 | $24,273 | $0 | $0 |
| 2022 | $3,518 | $23,117 | $0 | $0 |
| 2021 | $3,550 | $20,967 | $0 | $0 |
| 2020 | $3,371 | $31,800 | $0 | $0 |
| 2019 | $3,294 | $30,750 | $0 | $0 |
| 2018 | $3,204 | $18,113 | $0 | $0 |
| 2017 | $3,151 | $18,113 | $0 | $0 |
| 2016 | $2,989 | $17,250 | $0 | $0 |
| 2015 | $3,179 | $18,400 | $0 | $0 |
Property History
| Date | Event | Price | List to Sale | Price per Sq Ft |
|---|---|---|---|---|
| 01/27/2025 01/27/25 | For Sale | $4,600,000 | -- | $1,064 / Sq Ft |
Purchase History
| Date | Type | Sale Price | Title Company |
|---|---|---|---|
| Warranty Deed | $150,000 | Long Title Agency Inc | |
| Warranty Deed | $150,000 | Long Title Agency Inc | |
| Warranty Deed | $127,500 | Catalina Title Agency | |
| Interfamily Deed Transfer | -- | Catalina Title Agency | |
| Warranty Deed | $125,000 | Title Security Agency Llc | |
| Warranty Deed | $125,000 | Title Security Agency Llc | |
| Cash Sale Deed | $430,000 | Tlati | |
| Interfamily Deed Transfer | -- | -- | |
| Interfamily Deed Transfer | -- | -- | |
| Cash Sale Deed | $145,000 | -- |
Source: MLS of Southern Arizona
MLS Number: 22502654
APN: 218-40-1210
- 4365 W Cush Canyon Loop
- 4365 W Cush Canyon Loop Unit 82
- 14880 N Sonora Vista Canyon Place
- 14930 N Cush Canyon Place Unit 112
- 15090 N Dove Canyon Pass Unit 173
- 14862 N Dove Canyon Pass Unit 102
- 14750 N Silent Spring Place Unit 105
- 14885 N Copper Sunset Dr Unit 181
- 4600 W Cush Canyon Loop
- 14989 N Dove Canyon Pass Unit 143
- 14720 N Soaring Dove Place Unit 68
- 14760 N Soaring Dove Place Unit 66
- 14910 N Dove Canyon Pass Unit 179
- 14644 N Dove Canyon Pass
- 14562 N Dove Canyon Pass Unit 47/48
- 15275 N Silent Vista Ct
- 15285 N Silent Vista Ct Unit 132
- 3979 W Cayton Mountain Dr
- 15086 N Dove Canyon Pass
- 4601 W Little Dove Place
- 13135 N Kenosha Bluff Dr
- 5367 W Senita Cactus Ct
- 13045 N Burrobush Loop
- 12905 N Mesozoic Dr
- 14035 N Speckled Burro Ln
- 5448 W Bandtail Ct
- 12570 N Wind Runner Pkwy
- 6925 W Tanner Trail
- 6965 W Tanner Trail
- 7010 W Cliff Spring Trail
- 12442 N Pinnacle Vista Ct
- 4688 W Tangerine Rd
- 12100 N Mountain Centre Rd
- 7180 Cape Final Trail
- 11932 N Renoir Way
- 11626 N Moon Ranch Place
- 13842 N Slazenger Dr
- 13816 N Topflite Dr
- 1281 W Molinetto Dr
- 13404 N Piemonte Way
