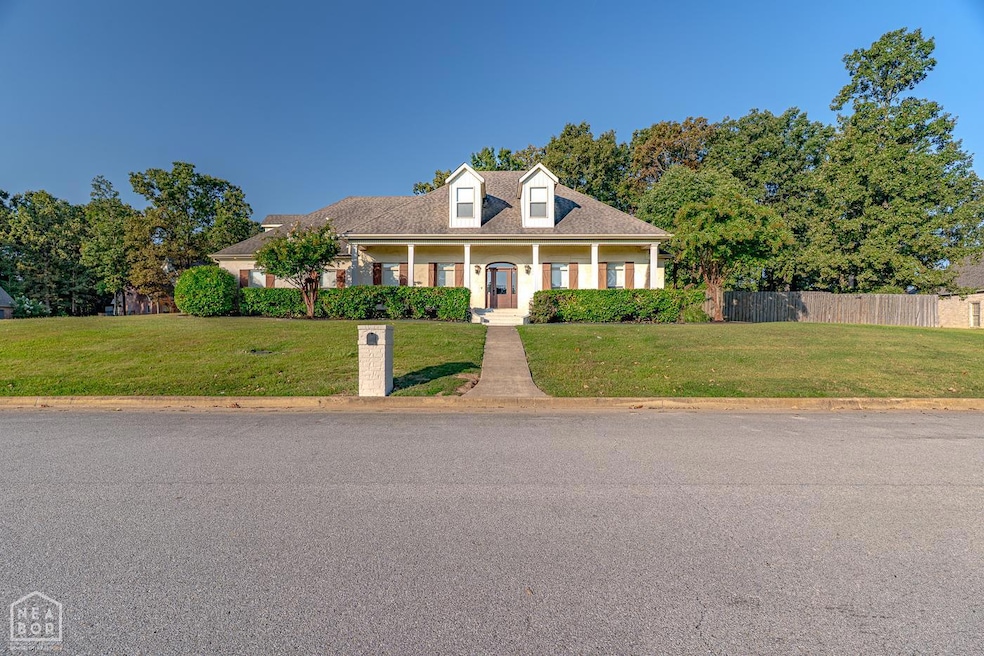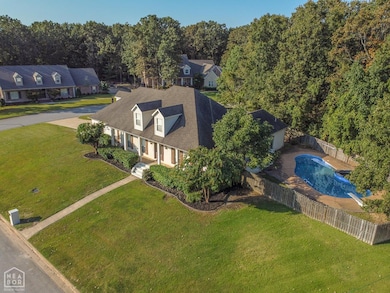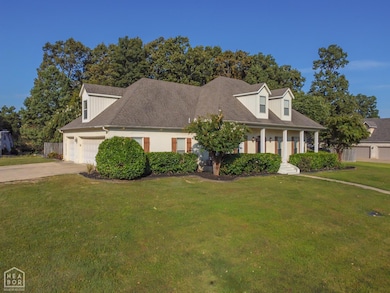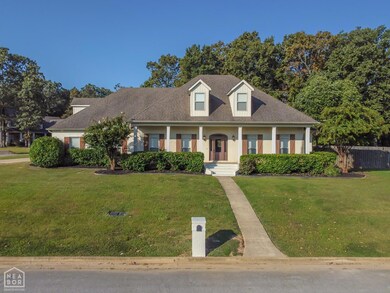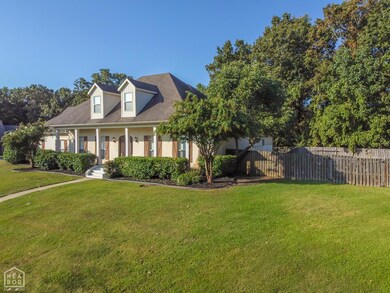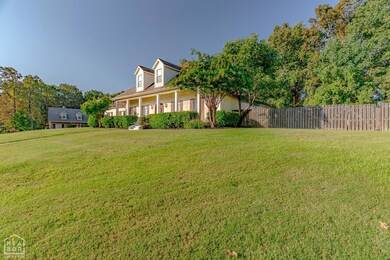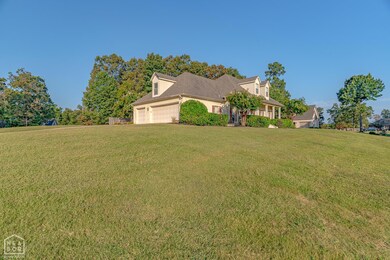
4405 Wood Crest Dr Jonesboro, AR 72404
Estimated payment $3,377/month
Highlights
- Popular Property
- In Ground Pool
- Traditional Architecture
- Valley View Elementary School Rated A
- Multiple Fireplaces
- Wood Flooring
About This Home
Welcome to the market 4405 Woodcrest Drive in Lake Crest Estates, located in the desirable Valley View School District. This 4-bedroom, 3.5-bath home offers over 3,800 sq. ft. of living space with timeless brick colonial style and an inviting floor plan designed for both comfort and entertaining. The main-level primary suite is a true retreat with a private sitting area, spa-inspired bath featuring a whirlpool tub, walk-in shower, and oversized closets. The heart of the home has been refreshed with new paint and includes an eat-in breakfast bar that flows into the formal dining room, great room, and office, with additional space in the game and bonus rooms. Situated on a corner lot, the home provides privacy and a picturesque lake view from the front porch. Outdoors, you'll enjoy a private backyard oasis with an inground pool, patio, and screened porch complete with fireplaceperfect for gatherings or quiet evenings. A two-car garage, golf cart garage, and additional parking pad add convenience. Listed at $549,900, this move-in ready home blends elegance, function, and location, making it a rare opportunity in Jonesboro. Call today to schedule your tour!
Listing Agent
Tyna Ricker
Compass Rose Realty License #SA00095201 Listed on: 09/11/2025

Home Details
Home Type
- Single Family
Est. Annual Taxes
- $5,375
Year Built
- Built in 2006
Lot Details
- 0.43 Acre Lot
- Privacy Fence
- Wood Fence
- Back Yard Fenced
- Corner Lot
- Level Lot
- Sprinkler System
Parking
- 3 Car Attached Garage
Home Design
- Traditional Architecture
- Brick Exterior Construction
- Slab Foundation
- Architectural Shingle Roof
Interior Spaces
- 3,822 Sq Ft Home
- 2-Story Property
- Ceiling Fan
- Multiple Fireplaces
- Electric Fireplace
- Blinds
- Two Living Areas
- Dining Room
- Home Office
- Bonus Room
- Game Room
- Screened Porch
Kitchen
- Breakfast Bar
- Built-In Microwave
- Disposal
Flooring
- Wood
- Carpet
Bedrooms and Bathrooms
- 4 Bedrooms
- Primary Bedroom on Main
- Hydromassage or Jetted Bathtub
Laundry
- Laundry Room
- Electric Dryer
Outdoor Features
- In Ground Pool
- Patio
Schools
- Valley View Elementary And Middle School
- Valley View High School
Utilities
- Multiple cooling system units
- Central Heating and Cooling System
- Electric Water Heater
Listing and Financial Details
- Assessor Parcel Number 01-133012-13700
Map
Home Values in the Area
Average Home Value in this Area
Tax History
| Year | Tax Paid | Tax Assessment Tax Assessment Total Assessment is a certain percentage of the fair market value that is determined by local assessors to be the total taxable value of land and additions on the property. | Land | Improvement |
|---|---|---|---|---|
| 2024 | $5,375 | $104,158 | $21,000 | $83,158 |
| 2023 | $5,270 | $104,158 | $21,000 | $83,158 |
| 2022 | $5,270 | $104,158 | $21,000 | $83,158 |
| 2021 | $5,228 | $101,310 | $18,000 | $83,310 |
| 2020 | $5,228 | $101,310 | $18,000 | $83,310 |
| 2019 | $5,228 | $101,310 | $18,000 | $83,310 |
| 2018 | $4,985 | $101,310 | $18,000 | $83,310 |
| 2017 | $4,569 | $101,310 | $18,000 | $83,310 |
| 2016 | $4,154 | $80,500 | $12,400 | $68,100 |
| 2015 | $4,154 | $0 | $0 | $0 |
| 2014 | $3,804 | $80,500 | $12,400 | $68,100 |
Property History
| Date | Event | Price | Change | Sq Ft Price |
|---|---|---|---|---|
| 09/11/2025 09/11/25 | For Sale | $549,900 | -- | $144 / Sq Ft |
Purchase History
| Date | Type | Sale Price | Title Company |
|---|---|---|---|
| Warranty Deed | $390,000 | Lenders Title Company | |
| Warranty Deed | $17,242 | Professional Title Services | |
| Warranty Deed | $45,000 | None Available | |
| Warranty Deed | $400,000 | -- | |
| Deed | -- | -- | |
| Warranty Deed | $1,180,000 | -- |
Mortgage History
| Date | Status | Loan Amount | Loan Type |
|---|---|---|---|
| Open | $333,000 | New Conventional | |
| Closed | $82,609 | New Conventional | |
| Closed | $89,760 | New Conventional | |
| Closed | $320,000 | New Conventional | |
| Closed | $389,800 | Future Advance Clause Open End Mortgage | |
| Previous Owner | $28,307 | New Conventional | |
| Previous Owner | $81,303 | New Conventional | |
| Previous Owner | $284,000 | New Conventional | |
| Previous Owner | $347,206 | Construction | |
| Previous Owner | $268,000 | Construction |
About the Listing Agent

Hello! I am Tyna Ricker and I look forward to handing you the keys to your new property! As a dedicated real estate agent in Northeast Arkansas, I pride myself on being a fierce advocate for my clients, ensuring that their best interests are always at the forefront of every negotiation. With a wealth of resources at my disposal and extensive knowledge of the local housing market, I am committed to guiding my clients through the home buying and selling process with confidence and expertise. I
Tyna's Other Listings
Source: Northeast Arkansas Board of REALTORS®
MLS Number: 10124435
APN: 01-133012-13700
- 4405 Woodcrest Dr
- 4400 Wood Crest Dr
- 4301 Woodcrest Dr
- 80.24 acres Cr 114
- Lot 1 Diamond Valley Ph II
- Lot 8 Diamond Valley
- Lot 2A Diamond Valley
- Lot 18 Diamond Valley
- Lot 13A Diamond Valley
- 2 Sherwood Oaks Ln
- 3722 Oak Leaf Cir
- 4505 Mount Carmel Rd Unit Lot 2A
- 4904 Outback Rd
- 825 Jaxon
- 221 Dunwoody Dr
- 105 Newberry Cove
- 3600 Jaxon
- 821 Jaxon Dr
- 813 Jaxon Dr
- Clifton Plan at Southern Oaks
- 3700 Kristi Lake Dr
- 703 Gladiolus Dr
- 959 Links Dr
- 1424 Links Dr
- 6 Willow Creek Ln
- 3700 S Caraway Rd
- 1751 W Nettleton Ave
- 2619 Glenn Plaza
- 3719 Stadium Blvd
- 2704 Wakefield Dr Unit 1
- 3308 Caraway Commons Dr
- 1310 Santa fe Cir
- 709 Poplar Ave
- 1214 Kitchen St
- 3305 Richardson Dr
- 411 Union St
- 2417 Forest Home Rd
- 1401 Stone St Unit B
- 222 Union #1
- 215 Union St
