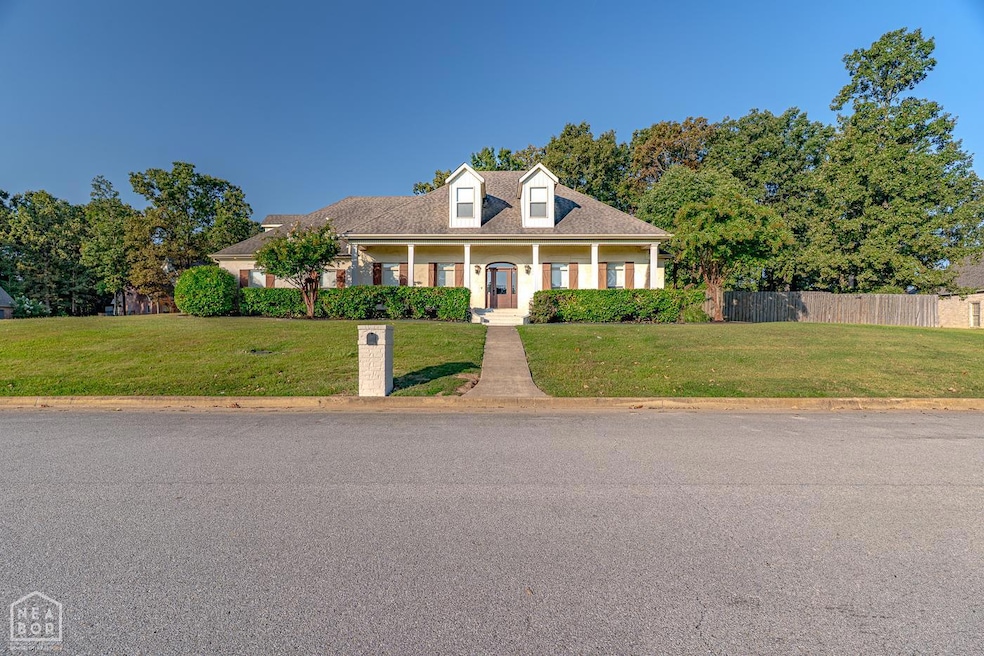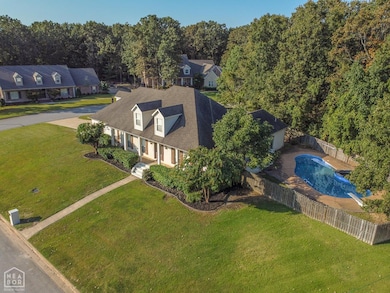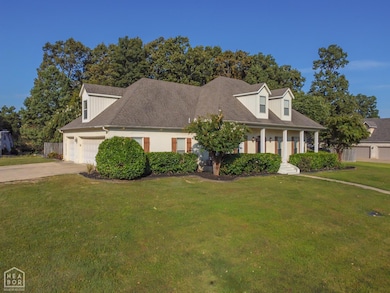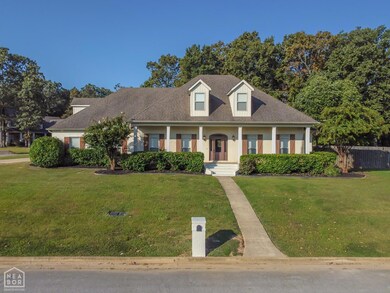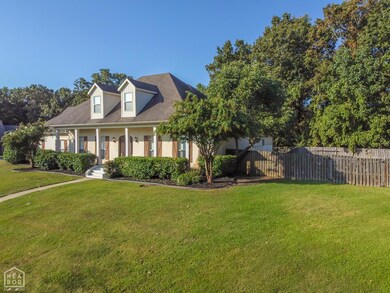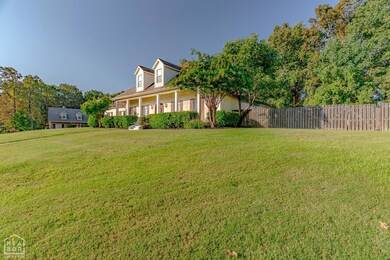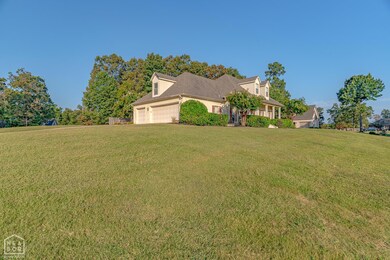
4405 Wood Crest Dr Jonesboro, AR 72404
Estimated payment $3,177/month
Highlights
- Popular Property
- In Ground Pool
- Traditional Architecture
- Valley View Elementary School Rated A
- Multiple Fireplaces
- Wood Flooring
About This Home
Welcome to the market 4405 Wood Crest Drive in Lake Crest Estates, within the sought-after Valley View School District. This 4-bedroom, 3.5-bath home offers over 3,800 sq. ft. of refined living with a fully fenced yard. The main-level master suite features a sitting area, spa-like bath with whirlpool tub, private potty room, walk-in shower, and his and her oversized closets. The remaining three bedrooms sit on the main level, with one offering a private bathroom. The heart of the home has been updated with fresh paint and includes an eat in breakfast bar.. The island features an extra sink, perfect for meal prep and hosting. The open floor plan flows seamlessly into spacious living areas, including a formal dining room, great room, office, game room, and bonus room. This corner lot provides privacy and an outstanding view of the lake from the front porch. Outdoors, enjoy a private retreat with an inground pool, patio, and screened porch with fireplace for those chilly nights. A two-car garage, golf cart garage, and extra parking pad add convenience. Listed at $516,800, this move-in ready home combines elegance, comfort, and location making it a rare find in Jonesboro. Sellers offering a $3K carpet allowance with reasonable offer. Call today to schedule your tour!
Listing Agent
Tyna Ricker
Compass Rose Realty License #SA00095201 Listed on: 09/11/2025

Home Details
Home Type
- Single Family
Est. Annual Taxes
- $5,375
Year Built
- Built in 2006
Lot Details
- 0.43 Acre Lot
- Privacy Fence
- Wood Fence
- Back Yard Fenced
- Corner Lot
- Level Lot
- Sprinkler System
Parking
- 3 Car Attached Garage
Home Design
- Traditional Architecture
- Brick Exterior Construction
- Slab Foundation
- Architectural Shingle Roof
Interior Spaces
- 3,822 Sq Ft Home
- 2-Story Property
- Ceiling Fan
- Multiple Fireplaces
- Electric Fireplace
- Blinds
- Two Living Areas
- Dining Room
- Home Office
- Bonus Room
- Game Room
- Screened Porch
Kitchen
- Breakfast Bar
- Built-In Microwave
- Disposal
Flooring
- Wood
- Carpet
Bedrooms and Bathrooms
- 4 Bedrooms
- Primary Bedroom on Main
- Hydromassage or Jetted Bathtub
Laundry
- Laundry Room
- Electric Dryer
Outdoor Features
- In Ground Pool
- Patio
Schools
- Valley View Elementary And Middle School
- Valley View High School
Utilities
- Multiple cooling system units
- Central Heating and Cooling System
- Electric Water Heater
Listing and Financial Details
- Assessor Parcel Number 01-133012-13700
Map
Home Values in the Area
Average Home Value in this Area
Tax History
| Year | Tax Paid | Tax Assessment Tax Assessment Total Assessment is a certain percentage of the fair market value that is determined by local assessors to be the total taxable value of land and additions on the property. | Land | Improvement |
|---|---|---|---|---|
| 2025 | $5,375 | $104,158 | $21,000 | $83,158 |
| 2024 | $5,375 | $104,158 | $21,000 | $83,158 |
| 2023 | $5,270 | $104,158 | $21,000 | $83,158 |
| 2022 | $5,270 | $104,158 | $21,000 | $83,158 |
| 2021 | $5,228 | $101,310 | $18,000 | $83,310 |
| 2020 | $5,228 | $101,310 | $18,000 | $83,310 |
| 2019 | $5,228 | $101,310 | $18,000 | $83,310 |
| 2018 | $4,985 | $101,310 | $18,000 | $83,310 |
| 2017 | $4,569 | $101,310 | $18,000 | $83,310 |
| 2016 | $4,154 | $80,500 | $12,400 | $68,100 |
| 2015 | $4,154 | $0 | $0 | $0 |
| 2014 | $3,804 | $80,500 | $12,400 | $68,100 |
Property History
| Date | Event | Price | List to Sale | Price per Sq Ft |
|---|---|---|---|---|
| 10/30/2025 10/30/25 | Price Changed | $516,800 | -5.2% | $135 / Sq Ft |
| 10/25/2025 10/25/25 | Price Changed | $544,900 | -0.9% | $143 / Sq Ft |
| 09/12/2025 09/12/25 | For Sale | $549,900 | -- | $144 / Sq Ft |
Purchase History
| Date | Type | Sale Price | Title Company |
|---|---|---|---|
| Warranty Deed | $390,000 | Lenders Title Company | |
| Warranty Deed | $17,242 | Professional Title Services | |
| Warranty Deed | $45,000 | None Available | |
| Warranty Deed | $400,000 | -- | |
| Deed | -- | -- | |
| Warranty Deed | $1,180,000 | -- |
Mortgage History
| Date | Status | Loan Amount | Loan Type |
|---|---|---|---|
| Closed | $389,800 | Future Advance Clause Open End Mortgage | |
| Previous Owner | $347,206 | Construction | |
| Previous Owner | $268,000 | Construction |
About the Listing Agent

Hello! I am Tyna Ricker and I look forward to handing you the keys to your new property! As a dedicated real estate agent in Northeast Arkansas, I pride myself on being a fierce advocate for my clients, ensuring that their best interests are always at the forefront of every negotiation. With a wealth of resources at my disposal and extensive knowledge of the local housing market, I am committed to guiding my clients through the home buying and selling process with confidence and expertise. I
Tyna's Other Listings
Source: Northeast Arkansas Board of REALTORS®
MLS Number: 10124435
APN: 01-133012-13700
- 4400 Wood Crest Dr
- 80.24 acres Cr 114
- Lot 18 Diamond Valley
- Lot 8 Diamond Valley
- Lot 2A Diamond Valley
- Lot 1 Diamond Valley Ph II
- Lot 13A Diamond Valley
- 2 Sherwood Oaks Ln
- 4705 Mount Carmel Rd
- 701 Tall Oaks Cove
- 4505 Mount Carmel Rd Unit Lot 2A
- 4904 Outback Rd
- 4100 Covington Dr
- 825 Jaxon
- 3600 Jaxon
- 821 Jaxon Dr
- Lacombe Plan at Southern Oaks
- Bristol Plan at Southern Oaks
- Dover Plan at Southern Oaks
- Clifton Plan at Southern Oaks
- 3700 Kristi Lake Dr
- 703 Gladiolus Dr
- 959 Links Dr
- 1424 Links Dr
- 6 Willow Creek Ln
- 4105 Kents Place
- 1751 W Nettleton Ave
- 2619 Glenn Plaza
- 3719 Stadium Blvd
- 2213 Doral Dr
- 2704 Wakefield Dr Unit 1
- 3308 Caraway Commons Dr
- 507 W Elm Ave
- 507 Elm Ave
- 4710 Antosh Cir
- 100 E Matthews Ave
- 3305 Richardson Dr
- 411 Union St
- 1313 W Huntington Ave
- 3014 Dayton Ave Unit B
