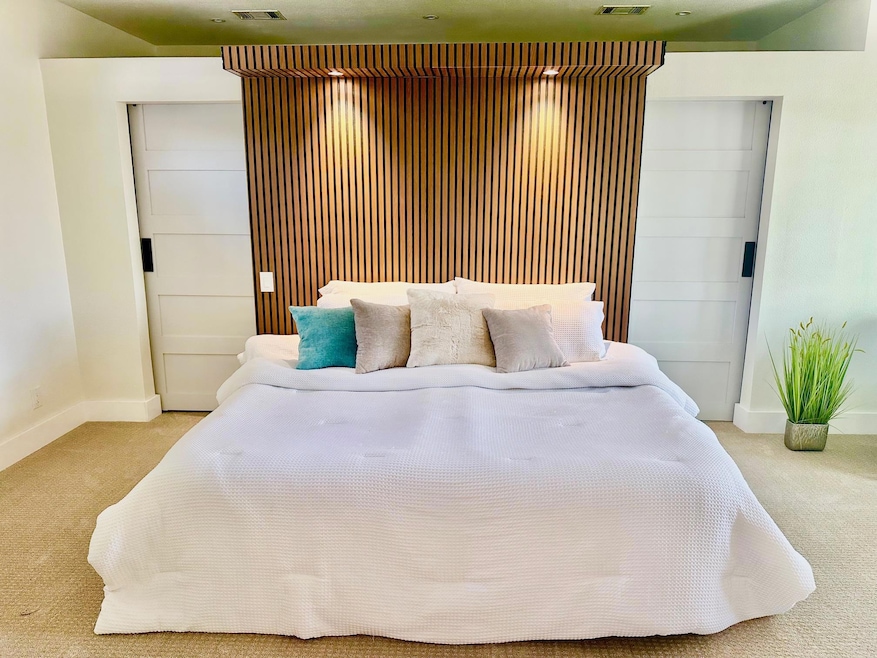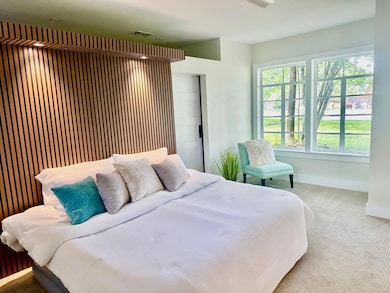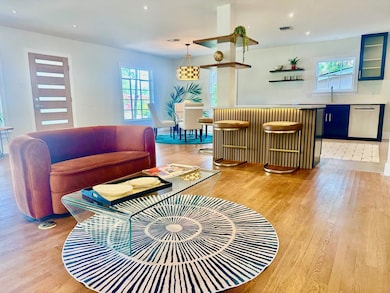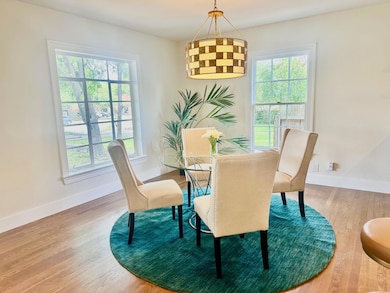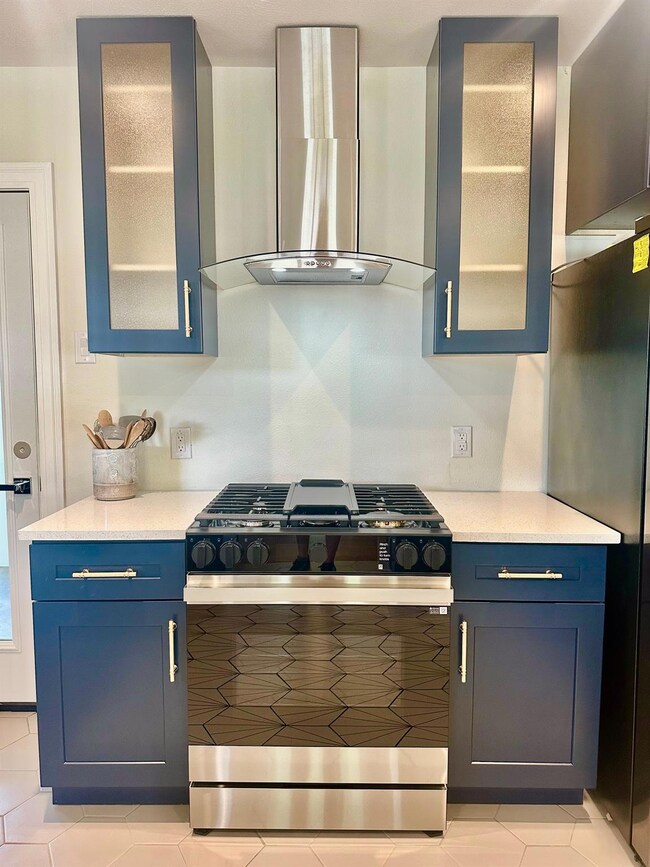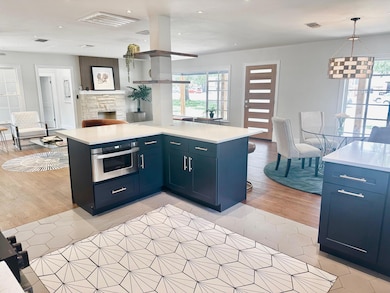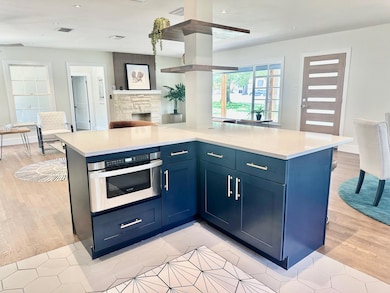4406 Airport Blvd Austin, TX 78722
Cherrywood NeighborhoodHighlights
- Solar Power System
- City View
- Green Roof
- Maplewood Elementary School Rated A-
- Open Floorplan
- Deck
About This Home
Prepare to be amazed by 4406! This one really excites-This is a launchpad for your Austin adventures, A ground up stunning renovation made with tons of improvements and a lot of love- It's a modern twist on a 1940's Austin classic. If the metal roof got your attention- then so will the tankless water heater and solar panels. Get ready to embrace a life where vintage charm dances with modern pizzazz, We strive to create special places to gather with loved ones & this is no exception- An idea,,, turned into a dream kitchen. Fabulous is everywhere you look! Quartz countertops, custom cabinetry, Microwave drawer & a pop-up island outlet center- We can tell -this quickly becomes everyone's favorite gathering spot - Check out the hall bath- it's quite stunning-while paying homage to the 1940's era. Natural light fills every room while the kitchen bar invites friends to gather 'round and share tales of Austin escapades. In the living room- first notice that you can hear your heartbeat- it's SO quiet! Envision cozy evenings and each light fixture is strategically placed to fill the home with jaw dropping ambiance and fills the space good energy- It really feels amazing to sit back and take it all in and create memories. .The super comfy primary bedroom feels really good- you'll want to stay a while. The Main bathroom is a place to really enjoy.. and the shower...well it's amazing! Other goodies include a shed that offers a secret lair for storing all your s#!%. Walk around and check out the front & rear porches and pick your favorite spot! 4406 provides a welcoming embrace- The massive walk-in primary closet, an open floor plan & energy efficient materials help reinforce the WOW factor throughout! This 1949 contemporary gem offers the perfect blend of comfort, energy efficiency and convenience of being 1.5 minutes from St. Davids (hey- calling all physicians!) We hope you will enjoy this modern Austin classic as much as we enjoyed bringing it to life!
Listing Agent
Domain Realty, LLC Brokerage Phone: (512) 872-4211 License #0481515 Listed on: 11/15/2025
Home Details
Home Type
- Single Family
Est. Annual Taxes
- $14,712
Year Built
- Built in 1949 | Remodeled
Lot Details
- 10,228 Sq Ft Lot
- North Facing Home
- Back Yard Fenced
- Wooded Lot
Home Design
- Pillar, Post or Pier Foundation
- Metal Roof
Interior Spaces
- 1,930 Sq Ft Home
- 1-Story Property
- Open Floorplan
- Woodwork
- Ceiling Fan
- Recessed Lighting
- Chandelier
- Gas Fireplace
- Entrance Foyer
- Family Room with Fireplace
- Sitting Room
- Dining Area
- Storage
- Stacked Washer and Dryer Hookup
- City Views
Kitchen
- Eat-In Kitchen
- Self-Cleaning Convection Oven
- Gas Range
- Microwave
- Dishwasher
- Stainless Steel Appliances
- Kitchen Island
- Quartz Countertops
- Disposal
- Instant Hot Water
Bedrooms and Bathrooms
- 3 Main Level Bedrooms
- Cedar Closet
- Walk-In Closet
- Dressing Area
- In-Law or Guest Suite
- 2 Full Bathrooms
- Soaking Tub
- Walk-in Shower
Home Security
- Home Security System
- Smart Thermostat
- Fire and Smoke Detector
Parking
- 4 Parking Spaces
- Alley Access
- Driveway
Eco-Friendly Details
- Green Roof
- Energy-Efficient Lighting
- Energy-Efficient Insulation
- Energy-Efficient Thermostat
- Solar Power System
Outdoor Features
- Deck
- Shed
- Front Porch
Schools
- Brentwood Elementary School
- Martin Middle School
- Austin High School
Utilities
- Central Heating and Cooling System
- Vented Exhaust Fan
- Natural Gas Connected
- Tankless Water Heater
- High Speed Internet
Listing and Financial Details
- Security Deposit $3,900
- Tenant pays for all utilities
- 12 Month Lease Term
- $75 Application Fee
- Assessor Parcel Number 02181104050000
- Tax Block C
Community Details
Overview
- No Home Owners Association
- Delwood Sec 01 Subdivision
- Electric Vehicle Charging Station
Pet Policy
- Pet Deposit $400
- Dogs and Cats Allowed
- Medium pets allowed
Map
Source: Unlock MLS (Austin Board of REALTORS®)
MLS Number: 3382221
APN: 213409
- 4324 Airport Blvd Unit B
- 4404 Clarkson Ave
- 1200 Bentwood Rd
- 4200 Wilshire Pkwy
- 1320 Robert Browning St Unit 208
- 4512 Depew Ave
- 1701 Simond Ave Unit 510
- 1701 Simond Ave Unit 302
- 1701 Simond Ave Unit 524
- 1701 Simond Ave Unit 208
- 1701 Simond Ave Unit 201
- 1701 Simond Ave Unit 227
- 1701 Simond Ave Unit 305
- 1701 Simond Ave Unit 513
- 1701 Simond Ave Unit 312
- 1701 Simond Ave Unit 206
- 1701 Simond Ave Unit 223
- 1701 Simond Ave Unit 636
- C3 Plan at Parkside at Mueller
- B6 Plan at Parkside at Mueller
- 4411 Airport Blvd
- 1205 Fairwood Rd
- 1417 Fairwood Rd Unit 1
- 1023 E 45th St Unit 1
- 1020 Ellingson Ln Unit A
- 4611 N Interstate 35 Frontage Rd
- 4605 Harmon Ave
- 1302 Kirkwood Rd
- 1320 Robert Browning St Unit 109
- 919 E 46th St
- 4709 Harmon Ave Unit 421
- 4709 Harmon Ave Unit 419
- 4709 Harmon Ave Unit 322
- 4709 Harmon Ave Unit 333
- 4709 Harmon Ave Unit 316
- 4709 Harmon Ave Unit 416
- 4709 Harmon Ave Unit 415
- 4709 Harmon Ave Unit 313
- 4709 Harmon Ave Unit 318
- 4501 Depew Ave
