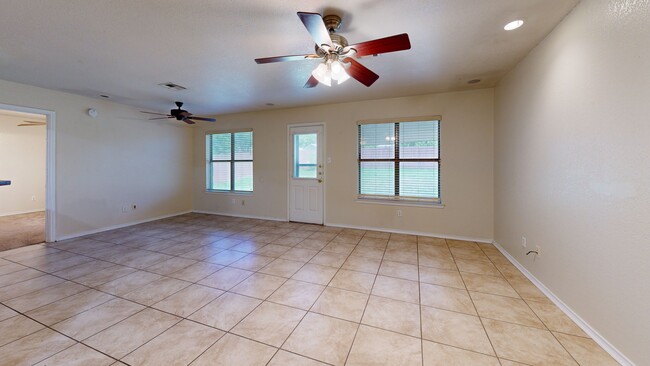
4406 Bowles Dr Killeen, TX 76549
Highlights
- Open Floorplan
- Stone Countertops
- Covered Patio or Porch
- Traditional Architecture
- No HOA
- Breakfast Area or Nook
About This Home
**Available on September 11** This beautifully maintained four-bedroom, two-bathroom residence offers both comfort and convenience in one of Killeen’s most desirable neighborhoods. Designed with both function and style in mind, this home boasts an inviting layout and thoughtful upgrades throughout. The heart of the home is the modern kitchen, featuring sleek stainless steel appliances, a tasteful tiled backsplash, and a contemporary under-mount sink. The open-concept main living area is tiled for durability and easy maintenance, highlighted by recessed lighting and a built-in surround sound system—perfect for both everyday living and entertaining. The spacious master suite is a true retreat, offering ample room to unwind. The en-suite master bathroom is equally impressive, featuring double vanity, a walk-in shower with a built-in bench, creating a spa-like experience right at home. Step outside to enjoy the covered patio—ideal for relaxing after a long day. The large, fully fenced backyard offers privacy and room to entertain, garden, or simply enjoy the Texas evenings in peace. Don't miss your opportunity to own this well-appointed home in a thriving community. Pets, HUD, and roommates are not allowed. This is a smoking-free property.
Listing Agent
Blessed Properties Brokerage Phone: (254) 833-9639 License #0550494 Listed on: 09/09/2025
Home Details
Home Type
- Single Family
Year Built
- Built in 1999
Lot Details
- 7,841 Sq Ft Lot
- Privacy Fence
- Wood Fence
- Back Yard Fenced
Parking
- 2 Car Garage
Home Design
- Traditional Architecture
- Brick Exterior Construction
- Slab Foundation
Interior Spaces
- 1,501 Sq Ft Home
- Property has 1 Level
- Open Floorplan
- Ceiling Fan
- Recessed Lighting
- Entrance Foyer
Kitchen
- Breakfast Area or Nook
- Open to Family Room
- Oven
- Electric Range
- Dishwasher
- Stone Countertops
- Disposal
Flooring
- Carpet
- Ceramic Tile
Bedrooms and Bathrooms
- 4 Bedrooms
- Split Bedroom Floorplan
- Walk-In Closet
- 2 Full Bathrooms
- Double Vanity
- Low Flow Plumbing Fixtures
- Shower Only
- Walk-in Shower
Laundry
- Laundry in Garage
- Washer and Electric Dryer Hookup
Home Security
- Smart Thermostat
- Storm Doors
- Carbon Monoxide Detectors
- Fire and Smoke Detector
Schools
- Willow Springs Elementary School
- Palo Alto Middle School
- Shoemaker High School
Utilities
- Central Heating and Cooling System
- Separate Meters
- Underground Utilities
- Electric Water Heater
- High Speed Internet
- Phone Available
- Satellite Dish
- Cable TV Available
Additional Features
- Covered Patio or Porch
- City Lot
Listing and Financial Details
- Property Available on 9/11/25
- Tenant pays for all utilities, cable TV, electricity, internet, sewer, trash collection, telephone, water
- 12 Month Lease Term
- Assessor Parcel Number 0241484260
Community Details
Overview
- No Home Owners Association
- Texas West Subdivision
Pet Policy
- No Pets Allowed
Security
- Building Fire Alarm
Map
About the Listing Agent

Patrick is originally from Greenville Alabama. He is married to his high school sweetheart Tosha Fails-Purifoy. They have two children, a son, and a daughter. Patrick retired from the US Army as a Sergeant First Class (SFC) in 2010 after serving 22 years.
After arriving to Killeen/Ft. Hood from Korea in 2000, Patrick and Tosha decided to purchase a home. Some friends recommended their agent. Not knowing anything about buying a home, they were relying heavily on the agent to guide them
Patrick's Other Listings
Source: Central Texas MLS (CTXMLS)
MLS Number: 592189
APN: 196876
- 4604 Hondo Dr
- 4307 Menard Dr
- 4503 Lori Dr
- 4409 Blueduck Dr
- 4504 Lonesome Dove Dr
- 2803 W Stan Schlueter Loop
- 4305 Hondo Dr
- 3200 Gus Dr
- 4902 Vivien St
- 2801 Maria Dr
- 3206 Ida Dr
- 3903 Kevin Shaw Dr
- 2911 Wesley Dr
- 2900 Ancestor Dr
- 2606 Wesley Dr
- 3809 Kevin Shaw Dr
- 4401 Maggie Dr
- 2410 W Stan Schlueter Loop
- 2305 Lava Ln
- 4305 Maggie Dr
- 2603 Mason Dr
- 2907 Wesley Dr
- 3802 Pecos Ct Unit B
- 3809 Joshua Taylor Dr
- 4000 Hitchrock Dr Unit B
- 2807 Vernice Loop Unit B
- 2708 Vernice Loop Unit C
- 2703 Vernice Loop Unit A
- 3807 John Haedge Dr
- 3708 Littleleaf Dr Unit B
- 3607 Barnacle Dr Unit B
- 3705 Littleleaf Dr Unit D
- 4500 July Dr
- 2103 Agate Dr
- 2103 Agate Dr Unit B
- 4502 July Dr Unit A
- 4502 July Dr Unit B
- 4200 July Dr Unit A
- 3707 Dustin Ct Unit B
- 4305 July Dr Unit B





