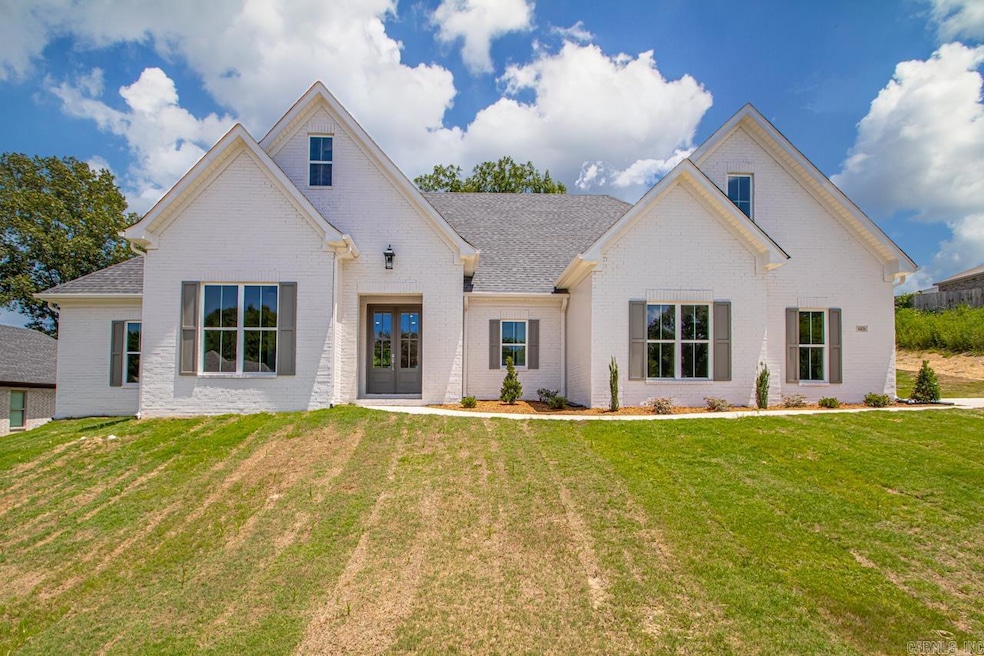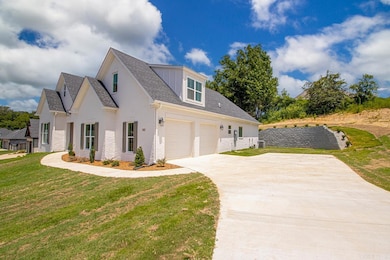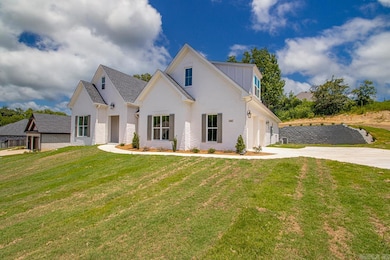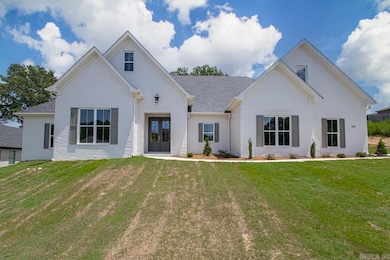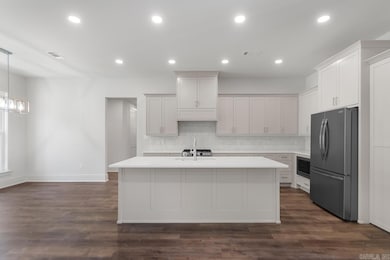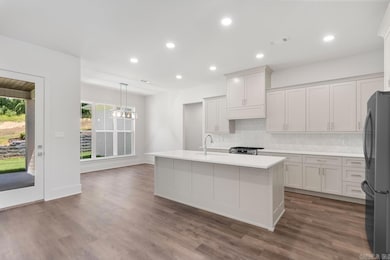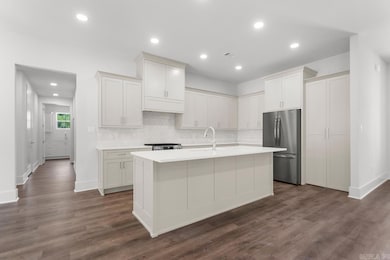4406 Cumberland Cir Benton, AR 72019
Estimated payment $3,346/month
Highlights
- New Construction
- 0.48 Acre Lot
- Traditional Architecture
- Benton Middle School Rated A-
- Vaulted Ceiling
- Main Floor Primary Bedroom
About This Home
Welcome to the highly sought-after Coldwater Creek subdivision! This stunning new construction home offers 5 spacious bedrooms (or 4 with bonus), & 3.5 baths on a generous almost half-acre lot. The moment you step inside, you’re greeted by a warm & inviting living area featuring a cast stone surround gas log fireplace, built-ins with open shelving, & gorgeous LVP flooring. The chef’s kitchen boasts ample cabinetry, sleek countertops, stainless appliances, soft-close drawers, hidden pantry, & a gas range. The open dining area is perfect for gatherings. The primary suite features vaulted ceilings, a spa-like bath with a large walk-in shower, soaker tub, & a massive closet. This split floor plan includes 3 additional bedrooms with walk-in closets & a shared bath with double vanities & private toilet/shower. Guests will love the extra half bath conveniently located downstairs. The spacious laundry room includes storage, counter space, & a sink. Upstairs you’ll find a large bonus room & full bath, perfect for a playroom, bedroom, or for guests. Enjoy the peaceful green space from your covered back patio while you make this beautiful home yours! Don't miss your opportunity on this one
Home Details
Home Type
- Single Family
Year Built
- Built in 2025 | New Construction
Lot Details
- 0.48 Acre Lot
- Level Lot
HOA Fees
- $18 Monthly HOA Fees
Home Design
- Traditional Architecture
- Slab Foundation
- Brick Frame
- Architectural Shingle Roof
- Ridge Vents on the Roof
- Radiant Roof Barriers
Interior Spaces
- 2,926 Sq Ft Home
- 1.5-Story Property
- Built-in Bookshelves
- Wood Ceilings
- Sheet Rock Walls or Ceilings
- Vaulted Ceiling
- Ceiling Fan
- Wood Burning Fireplace
- Gas Log Fireplace
- Low Emissivity Windows
- Insulated Windows
- Insulated Doors
- Combination Kitchen and Dining Room
- Bonus Room
- Attic Ventilator
- Fire and Smoke Detector
Kitchen
- Eat-In Kitchen
- Breakfast Bar
- Stove
- Gas Range
- Microwave
- Dishwasher
- Quartz Countertops
- Disposal
Flooring
- Carpet
- Tile
- Luxury Vinyl Tile
Bedrooms and Bathrooms
- 5 Bedrooms
- Primary Bedroom on Main
- Walk-In Closet
- In-Law or Guest Suite
- Walk-in Shower
Laundry
- Laundry Room
- Washer and Electric Dryer Hookup
Parking
- 2 Car Garage
- Side or Rear Entrance to Parking
- Automatic Garage Door Opener
Outdoor Features
- Patio
Utilities
- Central Heating and Cooling System
- Co-Op Electric
- Tankless Water Heater
- Gas Water Heater
Community Details
- Other Mandatory Fees
- Built by KL Homes, LLC
Listing and Financial Details
- Builder Warranty
Map
Home Values in the Area
Average Home Value in this Area
Property History
| Date | Event | Price | List to Sale | Price per Sq Ft | Prior Sale |
|---|---|---|---|---|---|
| 11/08/2025 11/08/25 | Price Changed | $529,900 | -1.9% | $181 / Sq Ft | |
| 10/24/2025 10/24/25 | For Sale | $539,900 | +1487.9% | $185 / Sq Ft | |
| 10/03/2024 10/03/24 | Sold | $34,000 | -15.0% | -- | View Prior Sale |
| 09/19/2024 09/19/24 | Pending | -- | -- | -- | |
| 09/17/2024 09/17/24 | For Sale | $40,000 | -- | -- |
Source: Cooperative Arkansas REALTORS® MLS
MLS Number: 25042680
- 4426 Cumberland Cir
- 2043 Englewood Cove
- 6048 Charley Place
- 6101 Majestic Waters Dr
- 6015 Majestic Waters Dr
- 0 W Quapaw Trail Unit 24021058
- 0 W Quapaw Trail Unit 25028086
- Lot 5 Overlook Estates Highway 5
- Lot 4 Overlook Estates Highway 5
- Lot 6 Overlook Estates Highway 5
- Lot 2 Overlook Estates Highway 5
- Lot 1 Overlook Estates Highway 5
- 1306 Oxford Ave
- 3500 Arkansas 5
- 1306 Stamford Dr
- 2480 Holly Ridge Cove
- 4121 Hartford Hills Dr
- 208 Clearview
- 2084 Mulberry Salem Rd
- 4005 Salt Creek Rd
- 2105 Wright
- 809 Palmer Ave
- 4000 Sandra Ln
- 3011 Congo Rd
- 1296 Maple St
- 2600 E Longhills Rd
- 1220 Thelma St
- 2906 Tara
- 4 Hiland Place
- 6 Hiland Place
- 8 Hiland Place
- 10A Hiland Place
- 921 Banner St
- 322 E Maple Unit B St
- 607 S Market
- 1016 Watson Place
- 603 S 1st St
- 522 Bowers Dr
- 806 Schley St
- 301 S Border St
