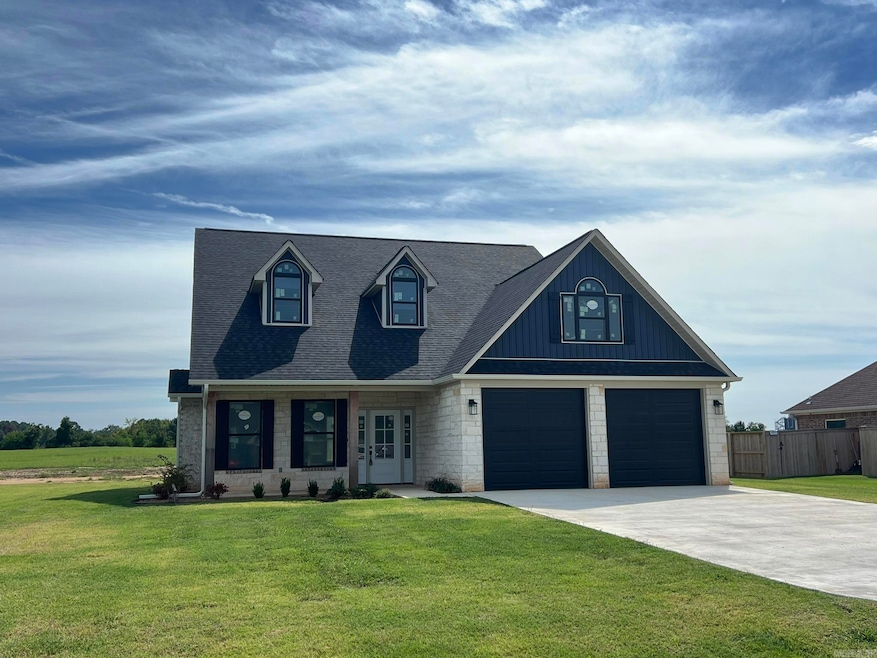
4406 Magee Dr Texarkana, AR 71854
Estimated payment $2,511/month
Highlights
- New Construction
- Bonus Room
- Home Office
- Main Floor Primary Bedroom
- Granite Countertops
- Covered patio or porch
About This Home
Super cute Farmhouse style new construction. Downstairs is the laundry, Family, half-bath, eating area, kitchen, walk-in pantry & main suite. The main bath is huge with a soaking tub, walk-in shower & separate vanities. There are 2 walk-in closets off the main bedroom. Upstairs has 2 bedrooms, 1 w/ private office/playroom/extra storage (heated & cooled), Large Bonus Room, full bath, open loft area overlooking main living area. This space would also make a great office, playroom or reading area. Floor plan attached in Assoc. Docs does not show the private office that is mentioned above. SELLER WILL PAY UP TO $10,000 for Buyer for Closing Cost
Home Details
Home Type
- Single Family
Est. Annual Taxes
- $344
Year Built
- Built in 2024 | New Construction
Lot Details
- 0.31 Acre Lot
- Level Lot
- Sprinkler System
Home Design
- Brick Exterior Construction
- Slab Foundation
- Ridge Vents on the Roof
- Composition Roof
Interior Spaces
- 2,271 Sq Ft Home
- 2-Story Property
- Wired For Data
- Built-in Bookshelves
- Ceiling Fan
- Electric Fireplace
- Insulated Windows
- Family Room
- Breakfast Room
- Home Office
- Bonus Room
- Luxury Vinyl Tile Flooring
- Fire and Smoke Detector
- Washer Hookup
Kitchen
- Breakfast Bar
- Stove
- Microwave
- Plumbed For Ice Maker
- Dishwasher
- Granite Countertops
- Disposal
Bedrooms and Bathrooms
- 3 Bedrooms
- Primary Bedroom on Main
- Walk-In Closet
- Walk-in Shower
Parking
- 2 Car Garage
- Automatic Garage Door Opener
Outdoor Features
- Covered patio or porch
Schools
- Texarkana Elementary And Middle School
- Texarkana High School
Utilities
- Central Heating and Cooling System
- Underground Utilities
- Gas Water Heater
Community Details
- Built by TDC GENERAL CONTRACTORS, LLC
Listing and Financial Details
- Home warranty included in the sale of the property
- Assessor Parcel Number 8020070
Map
Home Values in the Area
Average Home Value in this Area
Tax History
| Year | Tax Paid | Tax Assessment Tax Assessment Total Assessment is a certain percentage of the fair market value that is determined by local assessors to be the total taxable value of land and additions on the property. | Land | Improvement |
|---|---|---|---|---|
| 2024 | $344 | $6,000 | $6,000 | $0 |
| 2023 | $329 | $6,000 | $6,000 | $0 |
Property History
| Date | Event | Price | Change | Sq Ft Price |
|---|---|---|---|---|
| 05/22/2025 05/22/25 | Price Changed | $449,500 | 0.0% | $198 / Sq Ft |
| 05/22/2025 05/22/25 | Price Changed | $449,500 | -2.2% | $198 / Sq Ft |
| 04/25/2025 04/25/25 | For Sale | $459,500 | 0.0% | $202 / Sq Ft |
| 01/08/2025 01/08/25 | Price Changed | $459,500 | -1.3% | $202 / Sq Ft |
| 10/15/2024 10/15/24 | Price Changed | $465,500 | -1.8% | $205 / Sq Ft |
| 03/19/2024 03/19/24 | For Sale | $474,000 | -- | $209 / Sq Ft |
Similar Homes in Texarkana, AR
Source: Cooperative Arkansas REALTORS® MLS
MLS Number: 25016247
APN: 8020070
- 4415 Dakoda Ln
- 429 Paisley Cir
- 409 Paisley Cir
- 405 Paisley Cir
- 404 Paisley Cir
- 408 Paisley Cir
- 416 Paisley Cir
- 420 Paisley Cir
- 424 Paisley Cir
- 428 Paisley Cir
- 432 Paisley Cir
- 433 Paisley Cir
- 436 Paisley Cir
- 0 Rd
- 302 Meadowridge Cir
- 214 Marguerite Dr
- 0 E 54th St
- 409 Meadows Rd
- 719 Meadows Rd
- 0 Four States Pkwy Unit 118275
- 600 N Oats St
- 2700 Woodland Rd
- 2000 E 24th St
- 1102 E 23rd St Unit 1102 A
- 716 E Short 23rd St Unit B
- 1400 E 35th St
- 2301 Arkansas Blvd
- 3105 E 44th St
- 3804 Senator St Unit 3806
- 3801 Magnolia St
- 4200 N State Line Ave
- 4717 County Ave
- 302 Mc Cartney Blvd
- 333 Links Dr
- 6017 Summerwood Ln
- 4615 Summerhill Rd
- 4501 Summerhill Rd
- 2701 Stillwell Dr
- 10 Sweetbrush Ave
- 5201 Summerhill Rd






