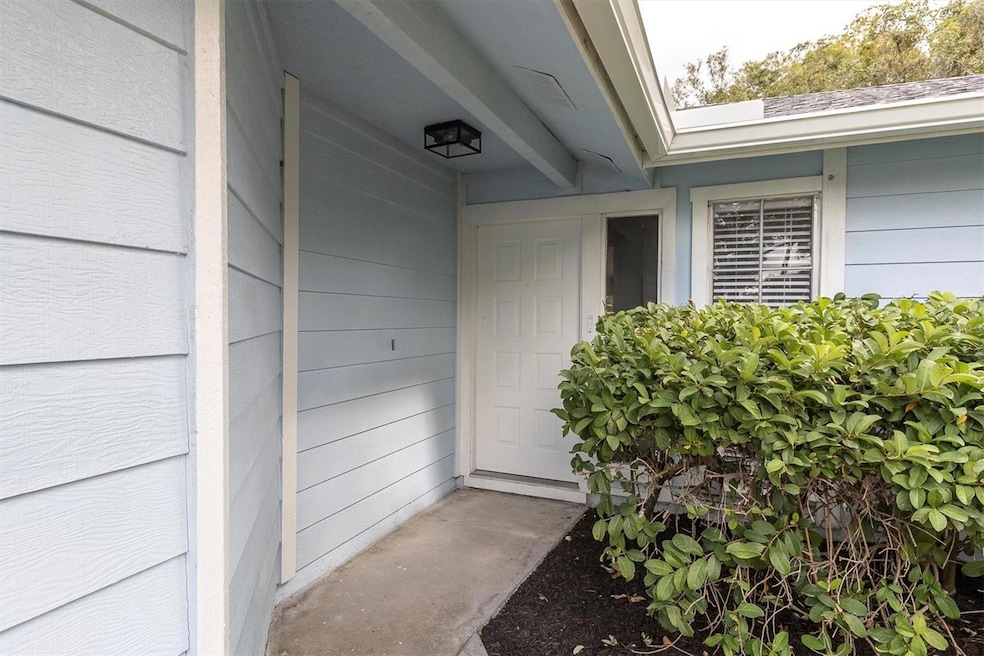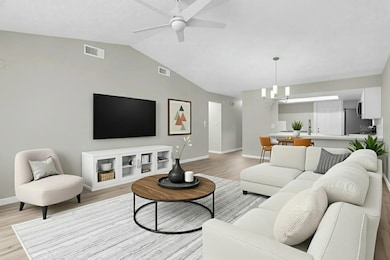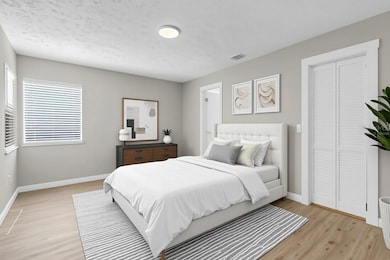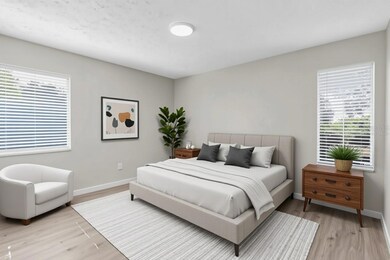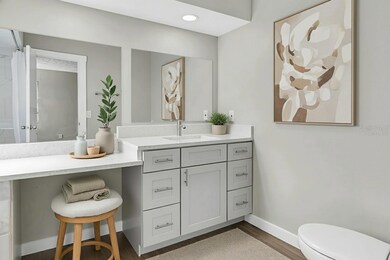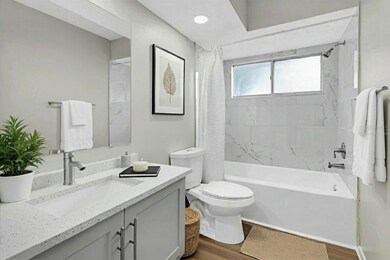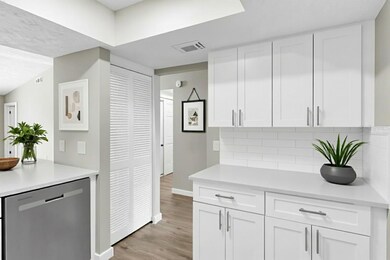Estimated payment $1,767/month
Highlights
- View of Trees or Woods
- Craftsman Architecture
- High Ceiling
- Open Floorplan
- End Unit
- Solid Surface Countertops
About This Home
One or more photo(s) has been virtually staged. Welcome home to 4406 Pine Meadow Court, an end-unit, fully renovated, move-in ready 2-bedroom, 2-bath, one-story townhome with a 1-car garage and a peaceful, private backyard. With 1,152 sq ft of bright, modern living space, this home has been completely updated from top to bottom with neutral, modern finishes so you can simply move in and enjoy.
Inside, you’ll find a split floor plan and an open layout with fresh paint, new blinds, new light fixtures, and brand-new quartz countertops throughout. The living area features high ceilings and a sliding glass door that fills the room with natural light and leads directly to your private backyard. The kitchen feels clean and stylish with new Whirlpool stainless steel appliances, soft-close shaker cabinets, subway tile backsplash, farmhouse sink with gooseneck faucet, a spacious pantry, and a perfect coffee bar setup. Both bathrooms have been fully remodeled with new vanities, tubs, toilets, and brushed nickel fixtures for a modern finish that fit any style.
Major upgrades add extra peace of mind, including a new roof, new gutters, new water heater, AC unit, and an epoxy-coated garage floor for a clean, finished look. Outside, the private backyard is ideal for relaxing, pets, or weekend get-togethers, and the refreshed front landscaping adds great curb appeal.
Centrally located near shopping, dining, major airports, beaches, sporting events, and key highways, this home makes everyday living easy, whether you're commuting, working from home, or soaking up the best of Tampa Bay living.
Turnkey homes like this, at this price point, don’t come along often. Come see it in person, your next chapter could start right here on Pine Meadow Court!
Listing Agent
ROCKS REALTY Brokerage Phone: 727-777-3264 License #3440374 Listed on: 11/20/2025
Townhouse Details
Home Type
- Townhome
Est. Annual Taxes
- $1,013
Year Built
- Built in 1985
Lot Details
- 4,153 Sq Ft Lot
- End Unit
- Northwest Facing Home
- Mature Landscaping
- Native Plants
HOA Fees
- $20 Monthly HOA Fees
Parking
- 1 Car Attached Garage
- Driveway
- Guest Parking
Home Design
- Craftsman Architecture
- Slab Foundation
- Frame Construction
- Shingle Roof
Interior Spaces
- 1,152 Sq Ft Home
- 1-Story Property
- Open Floorplan
- High Ceiling
- Blinds
- Sliding Doors
- Family Room Off Kitchen
- Living Room
- Luxury Vinyl Tile Flooring
- Views of Woods
Kitchen
- Range
- Microwave
- Dishwasher
- Solid Surface Countertops
Bedrooms and Bathrooms
- 2 Bedrooms
- En-Suite Bathroom
- Walk-In Closet
- 2 Full Bathrooms
- Makeup or Vanity Space
- Bathtub with Shower
Laundry
- Laundry in Garage
- Washer and Electric Dryer Hookup
Home Security
Schools
- Cannella Elementary School
- Pierce Middle School
- Leto High School
Utilities
- Central Heating and Cooling System
- Electric Water Heater
- High Speed Internet
Additional Features
- Energy-Efficient Appliances
- Front Porch
Listing and Financial Details
- Legal Lot and Block 89 / 1
- Assessor Parcel Number U-21-28-18-14G-000001-00089-0
Community Details
Overview
- Association fees include common area taxes
- Elena Shupard Association, Phone Number (813) 968-8116
- Cedarwood Village Unit II Subdivision
- The community has rules related to deed restrictions
Pet Policy
- Pets Allowed
Additional Features
- Community Mailbox
- Fire and Smoke Detector
Map
Home Values in the Area
Average Home Value in this Area
Tax History
| Year | Tax Paid | Tax Assessment Tax Assessment Total Assessment is a certain percentage of the fair market value that is determined by local assessors to be the total taxable value of land and additions on the property. | Land | Improvement |
|---|---|---|---|---|
| 2024 | $1,013 | $63,885 | -- | -- |
| 2023 | $963 | $62,024 | $0 | $0 |
| 2022 | $943 | $60,217 | $0 | $0 |
| 2021 | $930 | $58,463 | $0 | $0 |
| 2020 | $866 | $57,656 | $0 | $0 |
| 2019 | $809 | $56,360 | $0 | $0 |
| 2018 | $802 | $55,309 | $0 | $0 |
| 2017 | $798 | $102,335 | $0 | $0 |
| 2016 | $782 | $53,057 | $0 | $0 |
| 2015 | $789 | $52,688 | $0 | $0 |
| 2014 | $781 | $52,270 | $0 | $0 |
| 2013 | -- | $51,498 | $0 | $0 |
Property History
| Date | Event | Price | List to Sale | Price per Sq Ft |
|---|---|---|---|---|
| 11/20/2025 11/20/25 | For Sale | $314,900 | -- | $273 / Sq Ft |
Purchase History
| Date | Type | Sale Price | Title Company |
|---|---|---|---|
| Warranty Deed | $150,000 | None Listed On Document | |
| Warranty Deed | $67,000 | -- | |
| Warranty Deed | $58,800 | -- |
Mortgage History
| Date | Status | Loan Amount | Loan Type |
|---|---|---|---|
| Closed | $206,550 | Construction | |
| Previous Owner | $59,550 | New Conventional | |
| Previous Owner | $60,300 | New Conventional | |
| Previous Owner | $46,800 | No Value Available |
Source: Stellar MLS
MLS Number: W7880876
APN: U-21-28-18-14G-000001-00089.0
- 4413 Hollow Branch Ct
- 4401 Ridgeline Cir
- 10010 Old Haven Way
- 10072 Old Haven Way
- 4244 Gauge Line Loop
- 8853 Cypress Hammock Dr
- 10106 Belleville Place
- 4107 Chatham Oak Ct Unit 326
- 4115 Chatham Oak Ct Unit 218
- 10114 Winsford Oak Blvd Unit 501
- 4608 Whispering Wind Ave
- 10110 Winsford Oak Blvd Unit 615
- 10110 Winsford Oak Blvd Unit 618
- 10110 Winsford Oak Blvd Unit 612
- 4030 Cortez Dr Unit C
- 4022 Cortez Dr Unit A
- 8723 Fancy Finch Dr Unit 101
- 8718 Mallard Reserve Dr Unit 202
- 10020 Strafford Oak Ct Unit 921
- 4211 Chatham Oak Ct Unit 107
- 4113 Tartan Place
- 10049 Lake Oak Cir
- 10007 Evanston Place
- 8842 Cypress Hammock Dr
- 4107 Chatham Oak Ct Unit 326
- 10122 Winsford Oak Blvd Unit 405
- 4115 Chatham Oak Ct Unit 202
- 4115 Chatham Oak Ct Unit 211
- 10114 Winsford Oak Blvd Unit 526
- 4103 Muriel Place Unit 5D
- 10110 Winsford Oak Blvd Unit 621
- 10110 Winsford Oak Blvd Unit 612
- 8742 Mallard Reserve Dr Unit 203
- 8723 Fancy Finch Dr Unit 104
- 10020 Strafford Oak Ct Unit 901
- 10028 Strafford Oak Ct Unit 710
- 8724 Mallard Reserve Dr Unit 202
- 4004 Cortez Dr Unit D
- 10024 Strafford Oak Ct Unit 806
- 4302 Gunn Hwy
