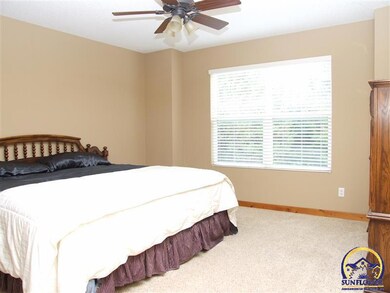
4406 SE Oak Bend Dr Topeka, KS 66609
Highlights
- Fireplace
- Forced Air Heating and Cooling System
- Laundry Room
- 2 Car Attached Garage
- Living Room
About This Home
As of October 2017This meticulously care for, low maintenance, town home has vaulted ceiling, corner fireplace, & country view from deck. Near walking trails, clubhouse, indoor pool, sauna, & fire pit patio. Convenient SE location. Come see this like new condition home.
Last Agent to Sell the Property
June Rockey
Coldwell Banker American Home Listed on: 09/11/2017
Townhouse Details
Home Type
- Townhome
Est. Annual Taxes
- $3,598
Year Built
- Built in 2007
Lot Details
- Lot Dimensions are 43x147
HOA Fees
- $75 Monthly HOA Fees
Parking
- 2 Car Attached Garage
Home Design
- Half Duplex
- Composition Roof
- Vinyl Siding
- Stick Built Home
Interior Spaces
- 1,781 Sq Ft Home
- 1.5-Story Property
- Fireplace
- Living Room
- Unfinished Basement
Bedrooms and Bathrooms
- 3 Bedrooms
Laundry
- Laundry Room
- Laundry on main level
Schools
- Shawnee Heights Middle School
- Shawnee Heights High School
Utilities
- Forced Air Heating and Cooling System
- Gas Water Heater
Community Details
- Rockfire At The Lake Subdivision
Listing and Financial Details
- Assessor Parcel Number 1352204006015000
Ownership History
Purchase Details
Home Financials for this Owner
Home Financials are based on the most recent Mortgage that was taken out on this home.Purchase Details
Home Financials for this Owner
Home Financials are based on the most recent Mortgage that was taken out on this home.Similar Homes in Topeka, KS
Home Values in the Area
Average Home Value in this Area
Purchase History
| Date | Type | Sale Price | Title Company |
|---|---|---|---|
| Warranty Deed | -- | Kansas Secured Title | |
| Warranty Deed | -- | Lawyers Title Of Topeka Inc |
Mortgage History
| Date | Status | Loan Amount | Loan Type |
|---|---|---|---|
| Open | $139,575 | New Conventional | |
| Previous Owner | $25,000 | Future Advance Clause Open End Mortgage | |
| Previous Owner | $100,000 | New Conventional |
Property History
| Date | Event | Price | Change | Sq Ft Price |
|---|---|---|---|---|
| 07/01/2025 07/01/25 | Pending | -- | -- | -- |
| 06/24/2025 06/24/25 | For Sale | $329,000 | +112.3% | $126 / Sq Ft |
| 10/24/2017 10/24/17 | Sold | -- | -- | -- |
| 09/20/2017 09/20/17 | Pending | -- | -- | -- |
| 09/11/2017 09/11/17 | For Sale | $155,000 | -- | $87 / Sq Ft |
Tax History Compared to Growth
Tax History
| Year | Tax Paid | Tax Assessment Tax Assessment Total Assessment is a certain percentage of the fair market value that is determined by local assessors to be the total taxable value of land and additions on the property. | Land | Improvement |
|---|---|---|---|---|
| 2025 | $4,943 | $25,944 | -- | -- |
| 2023 | $4,943 | $24,937 | $0 | $0 |
| 2022 | $4,581 | $22,067 | $0 | $0 |
| 2021 | $3,660 | $19,189 | $0 | $0 |
| 2020 | $4,018 | $18,275 | $0 | $0 |
| 2019 | $3,914 | $17,572 | $0 | $0 |
| 2018 | $3,169 | $16,634 | $0 | $0 |
| 2017 | $3,708 | $16,307 | $0 | $0 |
| 2014 | $3,378 | $15,582 | $0 | $0 |
Agents Affiliated with this Home
-

Seller's Agent in 2025
Luke L. Thompson
Coldwell Banker American Home
(785) 969-9296
272 Total Sales
-

Buyer's Agent in 2025
Melissa Herdman
Kirk & Cobb, Inc.
(785) 250-7020
420 Total Sales
-
J
Seller's Agent in 2017
June Rockey
Coldwell Banker American Home
Map
Source: Sunflower Association of REALTORS®
MLS Number: 197362
APN: 135-22-0-40-06-015-000
- 3209 SE Blazing Star Dr
- 3100 SE Silverleaf Ct
- 3424 SE Walnut Dr
- 4516 SE Paulen Rd
- 2555 SE Tidewater Dr
- 2720 SE Lakeshore Blvd
- 3407 SE Arbor Dr
- 3231 SE Burton St
- xxx SE 45th St Unit "4501 SE Adams ST"
- 3825 SE Elm Cove Dr
- 3219 SE Arbor Dr
- 3213 SE Arbor Dr
- 4335 SE Tecumseh Rd
- 0 SE Crestwater Dr
- 2930 SE Walnut Dr
- 3112 SE Arbor Dr
- 3924 SE Tecumseh Rd
- 3310 SE Golden Ave
- 4121 SE Minnesota Ave
- 4331 SE Wisconsin Ave






